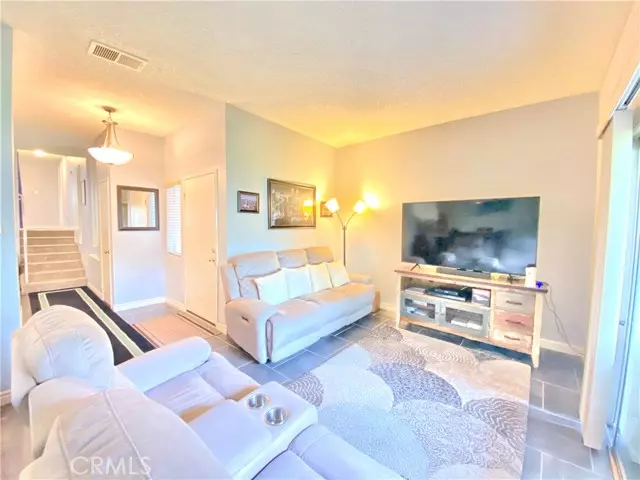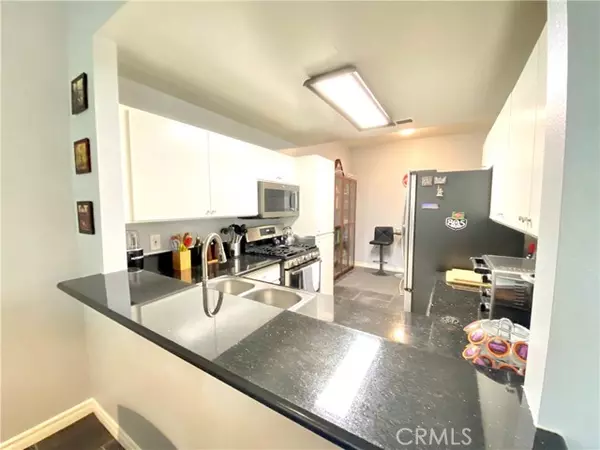$400,000
$380,000
5.3%For more information regarding the value of a property, please contact us for a free consultation.
2 Beds
2 Baths
1,022 SqFt
SOLD DATE : 02/15/2022
Key Details
Sold Price $400,000
Property Type Condo
Listing Status Sold
Purchase Type For Sale
Square Footage 1,022 sqft
Price per Sqft $391
MLS Listing ID IV21266943
Sold Date 02/15/22
Style All Other Attached
Bedrooms 2
Full Baths 2
Construction Status Turnkey
HOA Fees $290/mo
HOA Y/N Yes
Year Built 1987
Lot Size 4.659 Acres
Acres 4.659
Property Description
Beautiful condo available in the Gated community of Courtyard village. Peaceful community with a patio that overlooks the green belt courtyard area. This is on the lower level but entry is 10 steps up where you enter into a spacious 2 bed / 2 bath, 1022 sq ft living area. Light and bright with patio and sliding door in living room. Granite kitchen, with stainless steel appliances, eating bar and dining room. Master suite has bathroom attached, updated vanity and walk in closet, the 2nd bedroom has bathroom attached as well as a door into hallway. Nice wood like tile in kitchen/living room and carpet in hall and bedrooms. Stackable washer and dryer. A large 2 car garage with ample storage, garage does not have access to condo, it is on lower level. Walking distance to pool. Convenient Location within Short Distance to Claremont Colleges and Shops. Easy Access to Freeway 10. Walking distance to shopping. Well Maintained Complex Offers Large Grass Area, Swimming Pool, and for Enjoyment and Relaxation. Association Dues: $290/Month; Includes Water, Trash, Fire Insurance, Pool and Community Maintenance.
Beautiful condo available in the Gated community of Courtyard village. Peaceful community with a patio that overlooks the green belt courtyard area. This is on the lower level but entry is 10 steps up where you enter into a spacious 2 bed / 2 bath, 1022 sq ft living area. Light and bright with patio and sliding door in living room. Granite kitchen, with stainless steel appliances, eating bar and dining room. Master suite has bathroom attached, updated vanity and walk in closet, the 2nd bedroom has bathroom attached as well as a door into hallway. Nice wood like tile in kitchen/living room and carpet in hall and bedrooms. Stackable washer and dryer. A large 2 car garage with ample storage, garage does not have access to condo, it is on lower level. Walking distance to pool. Convenient Location within Short Distance to Claremont Colleges and Shops. Easy Access to Freeway 10. Walking distance to shopping. Well Maintained Complex Offers Large Grass Area, Swimming Pool, and for Enjoyment and Relaxation. Association Dues: $290/Month; Includes Water, Trash, Fire Insurance, Pool and Community Maintenance.
Location
State CA
County Los Angeles
Area Pomona (91767)
Zoning POAP*
Interior
Interior Features Granite Counters
Cooling Central Forced Air
Flooring Carpet, Tile
Equipment Microwave, Recirculated Exhaust Fan, Gas Range
Appliance Microwave, Recirculated Exhaust Fan, Gas Range
Laundry Closet Stacked, Inside
Exterior
Exterior Feature Stucco
Parking Features Gated, Garage - Single Door, Garage Door Opener
Garage Spaces 2.0
Pool Below Ground, Association
Utilities Available Cable Available, Electricity Connected, Natural Gas Connected, Phone Connected, Sewer Connected, Water Connected
Roof Type Asphalt,Shingle
Total Parking Spaces 2
Building
Lot Description Sidewalks, Landscaped
Sewer Public Sewer
Water Public
Level or Stories 2 Story
Construction Status Turnkey
Others
Acceptable Financing Cash, Conventional, Cash To New Loan
Listing Terms Cash, Conventional, Cash To New Loan
Special Listing Condition Standard
Read Less Info
Want to know what your home might be worth? Contact us for a FREE valuation!

Our team is ready to help you sell your home for the highest possible price ASAP

Bought with NON LISTED AGENT • NON LISTED OFFICE
"My job is to find and attract mastery-based agents to the office, protect the culture, and make sure everyone is happy! "
1615 Murray Canyon Rd Suite 110, Diego, California, 92108, United States







