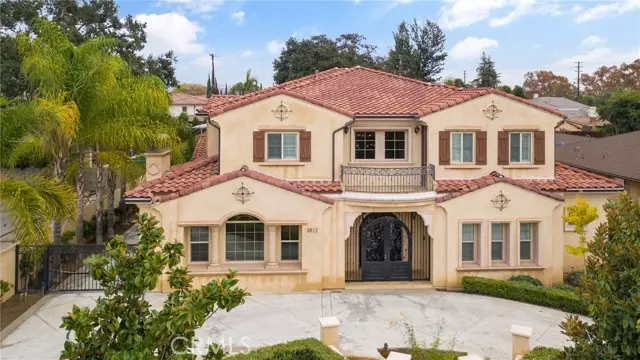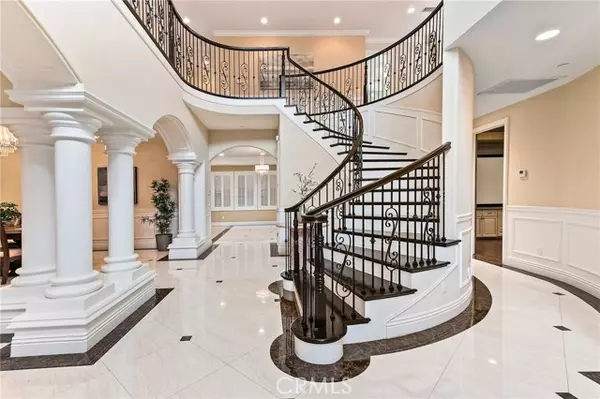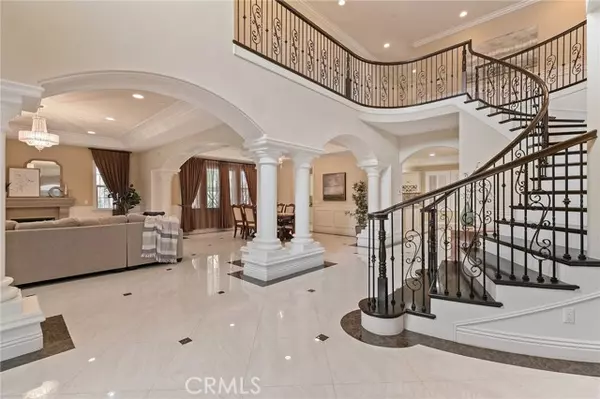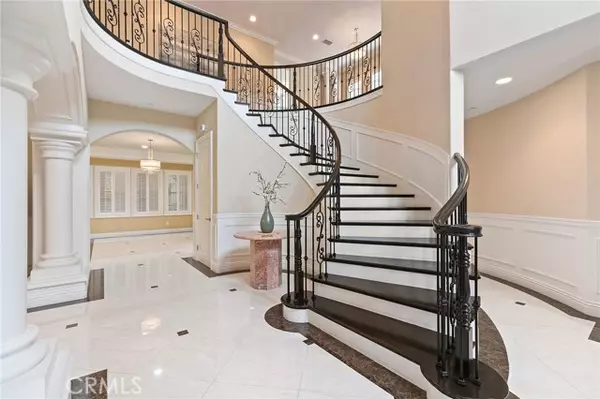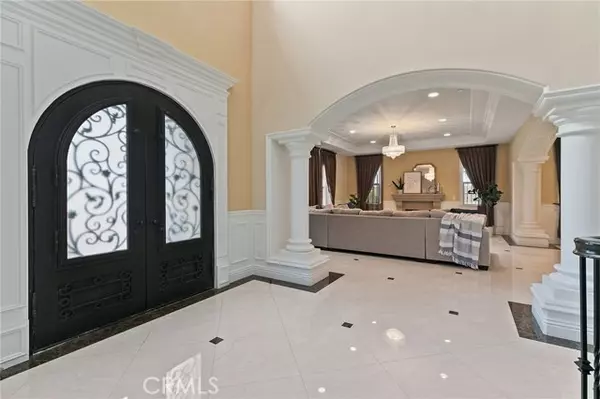$3,250,000
$3,388,000
4.1%For more information regarding the value of a property, please contact us for a free consultation.
7 Beds
7 Baths
6,567 SqFt
SOLD DATE : 03/10/2022
Key Details
Sold Price $3,250,000
Property Type Single Family Home
Sub Type Detached
Listing Status Sold
Purchase Type For Sale
Square Footage 6,567 sqft
Price per Sqft $494
MLS Listing ID PW21236183
Sold Date 03/10/22
Style Detached
Bedrooms 7
Full Baths 6
Half Baths 1
Construction Status Additions/Alterations,Building Permit,Turnkey,Updated/Remodeled
HOA Y/N No
Year Built 2016
Lot Size 0.415 Acres
Acres 0.4151
Property Description
Welcome to this spectacular Mediterranean inspired custom-built estate! Boasting 6 Bedrooms, 7 Bathrooms, with an additional 550 square foot guest house, this luxurious property encompasses nearly half an acre. The striking curved front gate and double door entry reveals the grand, two-story foyer with gorgeous, curving staircase and unique chandelier. Attention to detail and quality is immediately evident with beautiful marble floors and extensive woodwork details- wainscotting, oversized moldings, columns, archways, and tall coffered ceilings. The formal living room with alluring fireplace is adjacent to the formal dining room that can easily seat 12 or more for dinner. The kitchen has a sizable center island, custom cabinets, granite counters, stylish glass tile backsplash, and built-in Thermador stainless appliances. The kitchen also includes a scullery with sink and separate cooktop that connects to a huge storage pantry. There are two additional living spaces off the kitchen- a breakfast nook so large that it could be used as a main dining room and a comfortable sitting/family area when entertaining in the kitchen. The downstairs of this capacious estate also includes the front office/library, the media/theater room with surround sound and mini entertaining kitchen, spacious bedroom suite with walk-in closet and full private bathroom, guest half bathroom, smaller junior suite, and laundry room. The enormous owner's bedroom suite is upstairs with a retreat area that could be used as an office, exercise area, reading nook, or more, and the walk-in closet is finished wit
Welcome to this spectacular Mediterranean inspired custom-built estate! Boasting 6 Bedrooms, 7 Bathrooms, with an additional 550 square foot guest house, this luxurious property encompasses nearly half an acre. The striking curved front gate and double door entry reveals the grand, two-story foyer with gorgeous, curving staircase and unique chandelier. Attention to detail and quality is immediately evident with beautiful marble floors and extensive woodwork details- wainscotting, oversized moldings, columns, archways, and tall coffered ceilings. The formal living room with alluring fireplace is adjacent to the formal dining room that can easily seat 12 or more for dinner. The kitchen has a sizable center island, custom cabinets, granite counters, stylish glass tile backsplash, and built-in Thermador stainless appliances. The kitchen also includes a scullery with sink and separate cooktop that connects to a huge storage pantry. There are two additional living spaces off the kitchen- a breakfast nook so large that it could be used as a main dining room and a comfortable sitting/family area when entertaining in the kitchen. The downstairs of this capacious estate also includes the front office/library, the media/theater room with surround sound and mini entertaining kitchen, spacious bedroom suite with walk-in closet and full private bathroom, guest half bathroom, smaller junior suite, and laundry room. The enormous owner's bedroom suite is upstairs with a retreat area that could be used as an office, exercise area, reading nook, or more, and the walk-in closet is finished with built-in storage. The bathroom has custom tile work, gorgeous, grand walk-in shower, jetted soaking tub, and two large vanities. There is a balcony off the bedroom that overlooks the mature oak tree and expansive backyard. The other three bedrooms upstairs each have their own private bathroom suites complete with walk-in closets, and the house includes a central vacuum cleaner system. A single car garage is attached to the main house, while there is also two-car garage at the back of the property. The 550 square foot guest house has finishes like the main house. In addition to the circular driveway, there is plenty of additional parking in the back motor-court, and the yard is lower maintenance for a property this size. This exquisite house is located within the boundary of one of Arcadias top elementary schools, in addition to the coveted Dana Middle School and Arcadia High School.
Location
State CA
County Los Angeles
Area Arcadia (91007)
Interior
Interior Features Balcony, Coffered Ceiling(s), Copper Plumbing Full, Granite Counters, Pantry, Recessed Lighting, Two Story Ceilings, Wainscoting, Wet Bar, Vacuum Central
Cooling Central Forced Air, Zoned Area(s)
Flooring Tile, Wood
Fireplaces Type FP in Living Room
Equipment Dishwasher, Disposal, Refrigerator, Gas Stove
Appliance Dishwasher, Disposal, Refrigerator, Gas Stove
Laundry Laundry Room, Inside
Exterior
Exterior Feature Stucco
Parking Features Gated, Direct Garage Access, Garage
Garage Spaces 3.0
Utilities Available Cable Available, Electricity Connected, Natural Gas Connected, Phone Available, Sewer Connected, Water Connected
View Other/Remarks, Neighborhood
Total Parking Spaces 13
Building
Lot Description Curbs, Sidewalks, Landscaped
Story 2
Sewer Public Sewer
Water Public
Architectural Style Custom Built, Mediterranean/Spanish, See Remarks
Level or Stories 2 Story
Construction Status Additions/Alterations,Building Permit,Turnkey,Updated/Remodeled
Others
Acceptable Financing Cash, Conventional, Exchange, FHA, VA, Cash To New Loan, Submit
Listing Terms Cash, Conventional, Exchange, FHA, VA, Cash To New Loan, Submit
Special Listing Condition Standard
Read Less Info
Want to know what your home might be worth? Contact us for a FREE valuation!

Our team is ready to help you sell your home for the highest possible price ASAP

Bought with Carolin Doula • Coldwell Banker George Realty
"My job is to find and attract mastery-based agents to the office, protect the culture, and make sure everyone is happy! "
1615 Murray Canyon Rd Suite 110, Diego, California, 92108, United States


