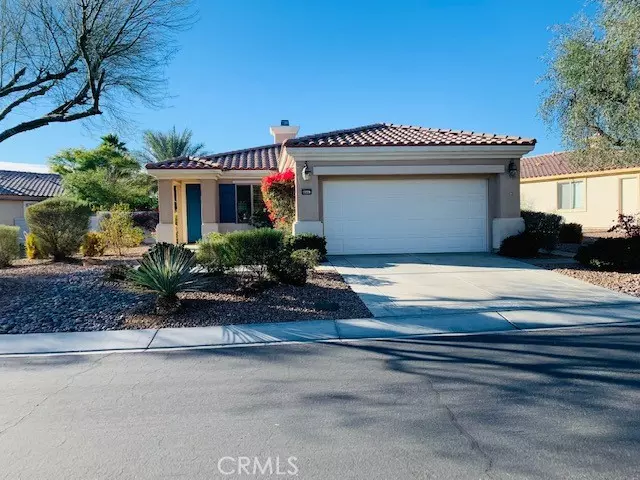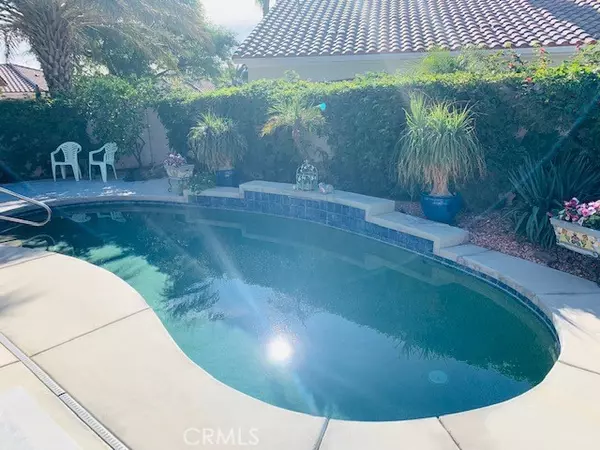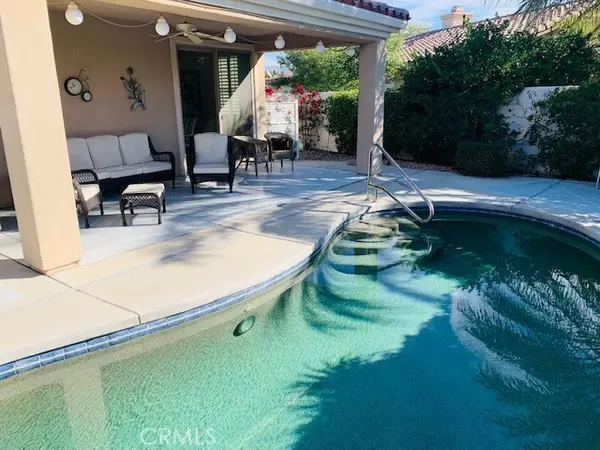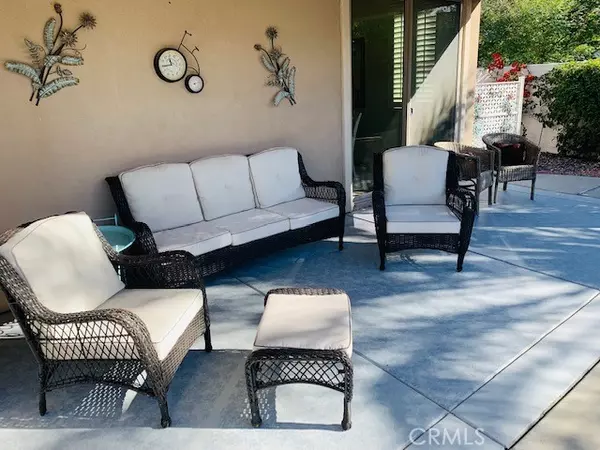$455,000
$430,000
5.8%For more information regarding the value of a property, please contact us for a free consultation.
2 Beds
2 Baths
1,463 SqFt
SOLD DATE : 02/01/2022
Key Details
Sold Price $455,000
Property Type Single Family Home
Sub Type Detached
Listing Status Sold
Purchase Type For Sale
Square Footage 1,463 sqft
Price per Sqft $311
MLS Listing ID CV21266641
Sold Date 02/01/22
Style Detached
Bedrooms 2
Full Baths 2
Construction Status Turnkey
HOA Fees $309/mo
HOA Y/N Yes
Year Built 2004
Lot Size 7,841 Sqft
Acres 0.18
Property Description
WOW! RARE POOL HOME FOR UNDER $450K! Hurry and come see this well maintained 1463 SF San Ysidero floor plan situated on a x-large lot with easy care drought tolerant landscaping. Enjoy outdoor relaxing and entertaining in your custom in-ground Pebble-Tec heated pool. This is a perfect size open concept home with 2 bedrooms, 2 baths and den. The kitchen has superior high quality "phase one" cabinentry with granite counters, double oven, cooktop and microwave. Dine at your breakfast bar or formal dining area that is open to a spacious tiled great room with inviting fireplace. The very private king-sized master suite has two vanities , a glass enclosed walk-in shower and a generous size walk-in closet. There is also a private french door to the patio and pool. For your privacy, the guest bedroom with full bath is located on the other side of the house. A spacious office/den can be used as a 3rd bedroom area. The convenient inside laundry room has a deep sink and plenty of cabinets. Custom features include plantation shutters, ceiling fans ,extended patio with alumawood patio cover. The large garage has an insulated garage door with opener. Sun City Shadow Hills is a 5 star community that features 24 hour guarded gate and patrols and two 18 hole golfcourses with pro shop. Enjoy 2 Clubhouses with fitness centers, library, billards, ballroom, meeting rooms and more! Over 50 social clubs, entertainment and bus field trips. Swim and relax in 3 pools (one inside) and spas. Dine at the award winning Shadow's Restaurant with breathtaking views of the golf course and water features. Al
WOW! RARE POOL HOME FOR UNDER $450K! Hurry and come see this well maintained 1463 SF San Ysidero floor plan situated on a x-large lot with easy care drought tolerant landscaping. Enjoy outdoor relaxing and entertaining in your custom in-ground Pebble-Tec heated pool. This is a perfect size open concept home with 2 bedrooms, 2 baths and den. The kitchen has superior high quality "phase one" cabinentry with granite counters, double oven, cooktop and microwave. Dine at your breakfast bar or formal dining area that is open to a spacious tiled great room with inviting fireplace. The very private king-sized master suite has two vanities , a glass enclosed walk-in shower and a generous size walk-in closet. There is also a private french door to the patio and pool. For your privacy, the guest bedroom with full bath is located on the other side of the house. A spacious office/den can be used as a 3rd bedroom area. The convenient inside laundry room has a deep sink and plenty of cabinets. Custom features include plantation shutters, ceiling fans ,extended patio with alumawood patio cover. The large garage has an insulated garage door with opener. Sun City Shadow Hills is a 5 star community that features 24 hour guarded gate and patrols and two 18 hole golfcourses with pro shop. Enjoy 2 Clubhouses with fitness centers, library, billards, ballroom, meeting rooms and more! Over 50 social clubs, entertainment and bus field trips. Swim and relax in 3 pools (one inside) and spas. Dine at the award winning Shadow's Restaurant with breathtaking views of the golf course and water features. All of these amenities and more for a low $309 association fee, which includes internet. You will be close to restaurants, shopping, 5 casinos and Palm Springs. Buyers to do own due diligence and to verify all stated and implied information.
Location
State CA
County Riverside
Area Riv Cty-Indio (92203)
Interior
Interior Features Granite Counters
Cooling Central Forced Air
Flooring Carpet, Tile
Fireplaces Type Great Room
Equipment Dishwasher, Microwave, Convection Oven, Double Oven, Electric Oven, Gas Stove, Self Cleaning Oven
Appliance Dishwasher, Microwave, Convection Oven, Double Oven, Electric Oven, Gas Stove, Self Cleaning Oven
Laundry Laundry Room, Inside
Exterior
Exterior Feature Stucco
Parking Features Direct Garage Access, Garage, Garage - Two Door, Garage Door Opener
Garage Spaces 2.0
Pool Below Ground, Private, Heated, Pebble
Utilities Available Cable Available, Electricity Connected, Natural Gas Connected, Phone Available, Underground Utilities, Sewer Connected, Water Connected
View Mountains/Hills
Roof Type Tile/Clay
Total Parking Spaces 4
Building
Lot Description Landscaped
Story 1
Lot Size Range 7500-10889 SF
Sewer Public Sewer
Water Public
Architectural Style Contemporary
Level or Stories 1 Story
Construction Status Turnkey
Others
Senior Community Other
Acceptable Financing Cash, Conventional, Cash To New Loan
Listing Terms Cash, Conventional, Cash To New Loan
Special Listing Condition Standard
Read Less Info
Want to know what your home might be worth? Contact us for a FREE valuation!

Our team is ready to help you sell your home for the highest possible price ASAP

Bought with NON LISTED AGENT • NON LISTED OFFICE
"My job is to find and attract mastery-based agents to the office, protect the culture, and make sure everyone is happy! "
1615 Murray Canyon Rd Suite 110, Diego, California, 92108, United States







