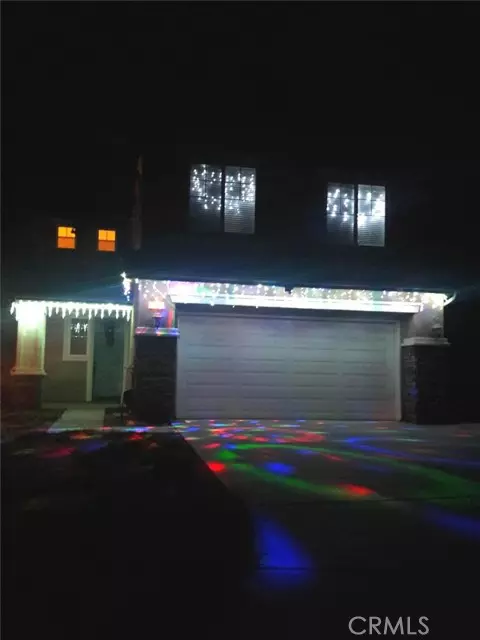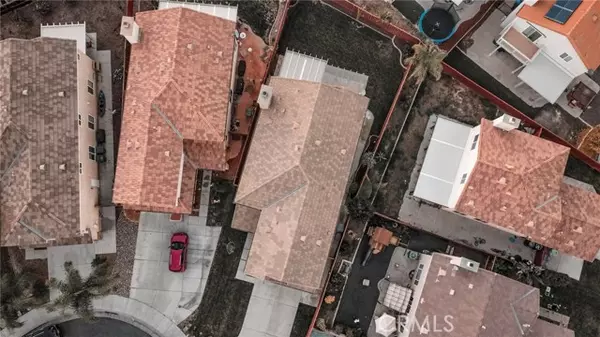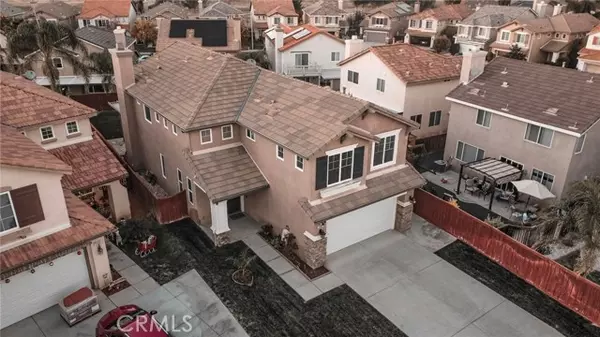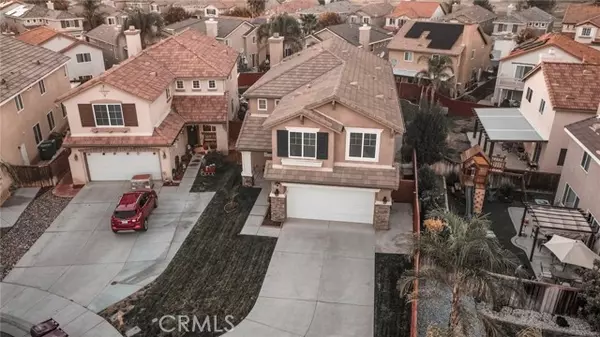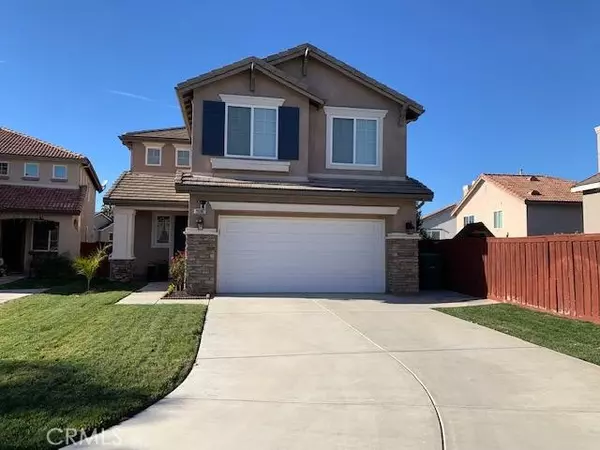$600,000
$569,000
5.4%For more information regarding the value of a property, please contact us for a free consultation.
4 Beds
3 Baths
2,606 SqFt
SOLD DATE : 02/07/2022
Key Details
Sold Price $600,000
Property Type Single Family Home
Sub Type Detached
Listing Status Sold
Purchase Type For Sale
Square Footage 2,606 sqft
Price per Sqft $230
MLS Listing ID SW22004167
Sold Date 02/07/22
Style Detached
Bedrooms 4
Full Baths 2
Half Baths 1
HOA Y/N No
Year Built 2006
Lot Size 6,098 Sqft
Acres 0.14
Property Description
HURRY, WILL NOT LAST! Beautiful and absolutely move-in ready home in the Menifee Greens community. CLICK button above for the 360 degrees VIRTUAL TOUR first. Then come to see it in person to be wowed! This 2-storey home is situated at the end of the cul-de-sac with a long driveway and meticulously landscaped. As you enter the elegantly tiled foyer, you are greeted with the high ceiling living area accentuated by a gorgeous chandelier. The zig-zag stairs lead your sight to the hallway upstairs overlooking the entire area below. The home is handsomely floored with laminated wood throughout and upgraded tiles in kitchen and bathrooms. Downstairs you also have a bedroom and a bathroom with shower. Formal dining room is off the living area. In the back is a spacious kitchen with stainless steel appliances fitted with mahogany colored cabinets. There is a kitchen island with space architected for a dinning set. The kitchen opens to the family room for you to relax and enjoy with your family around the gas fireplace. The patio in the backyard is done in flagstones with a cover. It is perfect for outdoor entertaining and BBQ while enjoying gorgeous sunsets. The zig-zag staircase is designed with a functional storage underneath. As you walk up onto the hallway, you will be amazed with the commanding view of the high ceiling and open living area full of natural lights. At this height, you are literally seeing the chandelier eye-to-eye. The 3 bedrooms upstairs provide your tranquility at night. The master bedroom suite has his and hers walk-in closets, spacious bathroom with an extra
HURRY, WILL NOT LAST! Beautiful and absolutely move-in ready home in the Menifee Greens community. CLICK button above for the 360 degrees VIRTUAL TOUR first. Then come to see it in person to be wowed! This 2-storey home is situated at the end of the cul-de-sac with a long driveway and meticulously landscaped. As you enter the elegantly tiled foyer, you are greeted with the high ceiling living area accentuated by a gorgeous chandelier. The zig-zag stairs lead your sight to the hallway upstairs overlooking the entire area below. The home is handsomely floored with laminated wood throughout and upgraded tiles in kitchen and bathrooms. Downstairs you also have a bedroom and a bathroom with shower. Formal dining room is off the living area. In the back is a spacious kitchen with stainless steel appliances fitted with mahogany colored cabinets. There is a kitchen island with space architected for a dinning set. The kitchen opens to the family room for you to relax and enjoy with your family around the gas fireplace. The patio in the backyard is done in flagstones with a cover. It is perfect for outdoor entertaining and BBQ while enjoying gorgeous sunsets. The zig-zag staircase is designed with a functional storage underneath. As you walk up onto the hallway, you will be amazed with the commanding view of the high ceiling and open living area full of natural lights. At this height, you are literally seeing the chandelier eye-to-eye. The 3 bedrooms upstairs provide your tranquility at night. The master bedroom suite has his and hers walk-in closets, spacious bathroom with an extra large tub, separate shower, double sink vanity and a standalone enclosed toilet. A full bath with double sink vanity and a tub sits between 2 other bedrooms. Built-in cabinets at the end of the hallway conveniently hold your linen right outside the spacious laundry room. The enormous movie/entertainment room above the garage is where fun happens. "iMAX" style movie projection is for your media indulgence and pleasure! Notable bonus features: New central A/C unit. New garbage disposal. Smart home devices - thermostat, sprinklers and outdoor security cameras. Upgraded stainless steel and powerful range hood exhaust fan. Ceiling fans installed in the family room, all bedrooms upstairs, the entertainment room as well as the covered patio. New landscape. Custom window blinds. Sunshades installed in patio.
Location
State CA
County Riverside
Area Riv Cty-Menifee (92584)
Zoning SP ZONE
Interior
Interior Features Recessed Lighting
Cooling Central Forced Air
Flooring Laminate, Wood
Fireplaces Type FP in Family Room, Gas
Equipment Gas Stove
Appliance Gas Stove
Exterior
Garage Spaces 2.0
View Mountains/Hills
Total Parking Spaces 2
Building
Lot Description Cul-De-Sac, Landscaped
Story 2
Lot Size Range 4000-7499 SF
Sewer Public Sewer
Water Public
Level or Stories 2 Story
Others
Acceptable Financing Cash, Conventional, FHA
Listing Terms Cash, Conventional, FHA
Special Listing Condition Standard
Read Less Info
Want to know what your home might be worth? Contact us for a FREE valuation!

Our team is ready to help you sell your home for the highest possible price ASAP

Bought with Tessa T Wang • San Diego Sunrise Realty
"My job is to find and attract mastery-based agents to the office, protect the culture, and make sure everyone is happy! "
1615 Murray Canyon Rd Suite 110, Diego, California, 92108, United States


