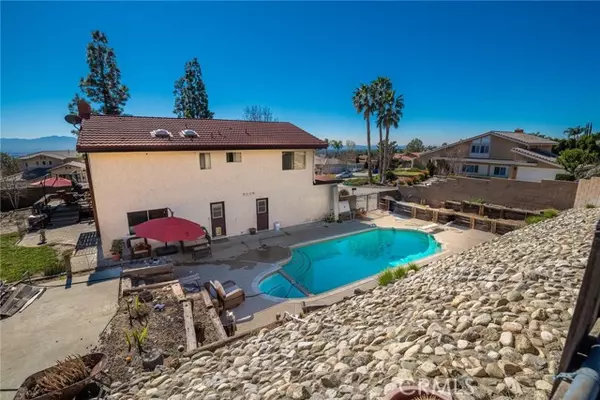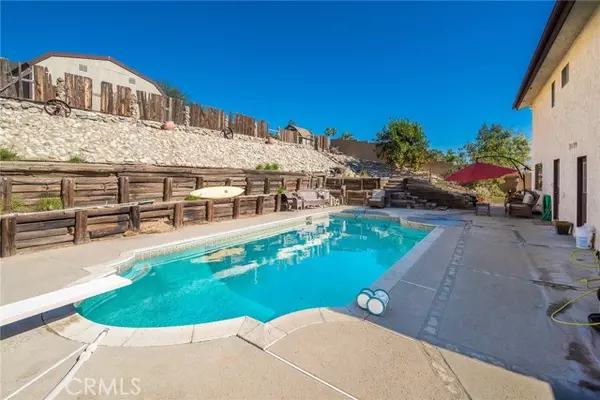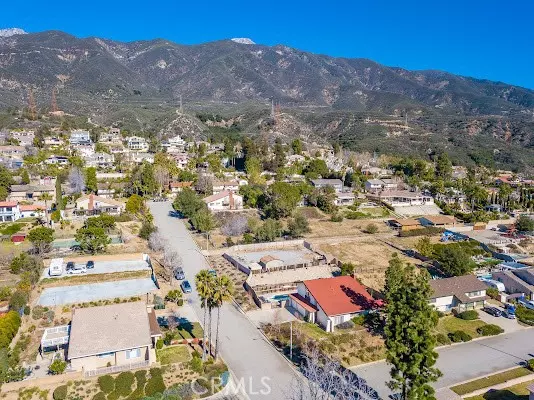$950,000
$959,000
0.9%For more information regarding the value of a property, please contact us for a free consultation.
4 Beds
3 Baths
2,589 SqFt
SOLD DATE : 03/14/2022
Key Details
Sold Price $950,000
Property Type Single Family Home
Sub Type Detached
Listing Status Sold
Purchase Type For Sale
Square Footage 2,589 sqft
Price per Sqft $366
MLS Listing ID IV22012035
Sold Date 03/14/22
Style Detached
Bedrooms 4
Full Baths 3
HOA Y/N No
Year Built 1975
Lot Size 0.478 Acres
Acres 0.4776
Property Description
Price improved! Alta Loma fabulous view home. So quiet, so serene & a short hike to the picturesque Natl Forest, This equestrian hillside haven is situated on a half-acre corner lot on a quiet cul-de-sac. Adaptable floor plan with an abundance of space for entertaining, & relaxation. The double door entry opens to vaulted ceilings as well as the formal living & dining rooms. The family kitchen has a breakfast bar and an eat-in nook with access to the patio deck. Main floor 3/4 bathroom is next to the 4th BR/office for separate privacy. The master suite is spacious with vaulted ceilings, a brick fireplace, sitting area, ceiling fan, & viewing deck. The suite has a shower over the heated spa tub, dual sinks with a vanity & two cedar-lined closets. The other upstairs bedrooms are also spacious & both have vaulted ceilings. The backyard has an inviting pool, large patio area & fragrant trees. The biggest BONUS is the LARGE upper level lot, which is zoned for horses RV parking or storing business vehicles and/or equipment. This upper level has three outbuildings, the largest has electricity & window AC. A very versatile area, and being on the corner, you have street access to the gated/fenced lot & horse trail. Approximately four blocks north of Heritage Parks equestrian center and lies in the Alta Loma School District.
Price improved! Alta Loma fabulous view home. So quiet, so serene & a short hike to the picturesque Natl Forest, This equestrian hillside haven is situated on a half-acre corner lot on a quiet cul-de-sac. Adaptable floor plan with an abundance of space for entertaining, & relaxation. The double door entry opens to vaulted ceilings as well as the formal living & dining rooms. The family kitchen has a breakfast bar and an eat-in nook with access to the patio deck. Main floor 3/4 bathroom is next to the 4th BR/office for separate privacy. The master suite is spacious with vaulted ceilings, a brick fireplace, sitting area, ceiling fan, & viewing deck. The suite has a shower over the heated spa tub, dual sinks with a vanity & two cedar-lined closets. The other upstairs bedrooms are also spacious & both have vaulted ceilings. The backyard has an inviting pool, large patio area & fragrant trees. The biggest BONUS is the LARGE upper level lot, which is zoned for horses RV parking or storing business vehicles and/or equipment. This upper level has three outbuildings, the largest has electricity & window AC. A very versatile area, and being on the corner, you have street access to the gated/fenced lot & horse trail. Approximately four blocks north of Heritage Parks equestrian center and lies in the Alta Loma School District.
Location
State CA
County San Bernardino
Area Rancho Cucamonga (91737)
Interior
Cooling Central Forced Air
Fireplaces Type FP in Living Room, FP in Master BR
Laundry Garage
Exterior
Garage Spaces 3.0
Pool Below Ground, Private
Community Features Horse Trails
Complex Features Horse Trails
View Mountains/Hills, Neighborhood, City Lights
Total Parking Spaces 3
Building
Lot Description Corner Lot
Story 2
Water Public
Level or Stories 2 Story
Others
Acceptable Financing Cash To New Loan
Listing Terms Cash To New Loan
Special Listing Condition Standard
Read Less Info
Want to know what your home might be worth? Contact us for a FREE valuation!

Our team is ready to help you sell your home for the highest possible price ASAP

Bought with KIM PETERSEN • Kim Petersen, Broker
"My job is to find and attract mastery-based agents to the office, protect the culture, and make sure everyone is happy! "
1615 Murray Canyon Rd Suite 110, Diego, California, 92108, United States







