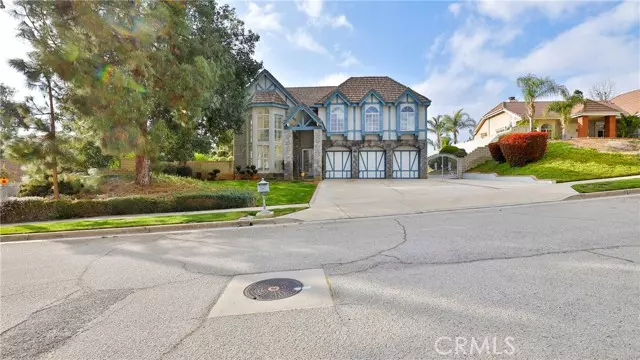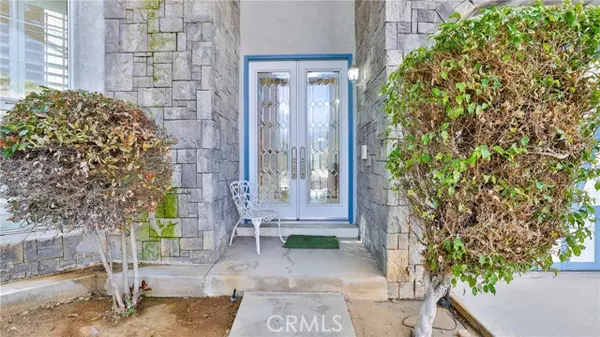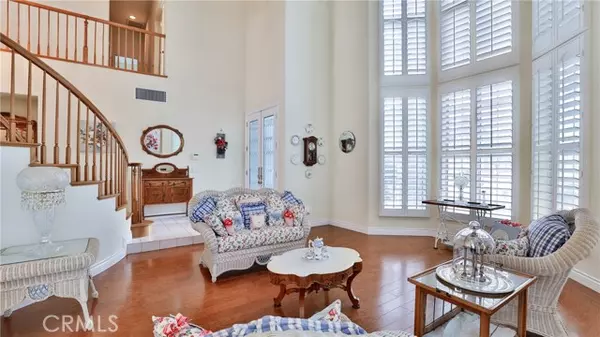$884,000
$899,900
1.8%For more information regarding the value of a property, please contact us for a free consultation.
4 Beds
4 Baths
3,402 SqFt
SOLD DATE : 05/04/2022
Key Details
Sold Price $884,000
Property Type Single Family Home
Sub Type Detached
Listing Status Sold
Purchase Type For Sale
Square Footage 3,402 sqft
Price per Sqft $259
MLS Listing ID EV22032024
Sold Date 05/04/22
Style Detached
Bedrooms 4
Full Baths 3
Half Baths 1
HOA Y/N No
Year Built 1989
Lot Size 0.494 Acres
Acres 0.4936
Property Description
Amazing opportunity to own your own corner of paradise! Beautiful 2 story home with attached 3 car garage with plenty of parking for RV. Formal 2 story foyer, formal living room with fireplace opens to formal dining room. Chefs kitchen with cooktop and built in oven and microwave. Eat at the breakfast bar or attached dining area. Kitchen opens to family room with fireplace and double glass doors leading out to the playground in the large backyard. Office or 5th bedroom with attached full bath off family room with separate double glass doors to access back yard. Laundry room next to this bath. The sweeping staircase in the foyer leads to bedroom on left with Juliet balcony that overlooks living room. Master retreat is just at top of stairs with fireplace, sitting area, private balcony facing back yard and also includes separate shoe closet! Master bath has separate shower, soaking tub, double vanities and mirrored walk-in closet. Fourth and fifth bedrooms at end of the hall with family bath across hallway with bath/shower combo and double sinks. Don't miss the special casita in the back yard with full bath and attached bar with sink and fridge plus additional storage built into bar. Separate BBQ included. Great opportunity - don't miss it!
Amazing opportunity to own your own corner of paradise! Beautiful 2 story home with attached 3 car garage with plenty of parking for RV. Formal 2 story foyer, formal living room with fireplace opens to formal dining room. Chefs kitchen with cooktop and built in oven and microwave. Eat at the breakfast bar or attached dining area. Kitchen opens to family room with fireplace and double glass doors leading out to the playground in the large backyard. Office or 5th bedroom with attached full bath off family room with separate double glass doors to access back yard. Laundry room next to this bath. The sweeping staircase in the foyer leads to bedroom on left with Juliet balcony that overlooks living room. Master retreat is just at top of stairs with fireplace, sitting area, private balcony facing back yard and also includes separate shoe closet! Master bath has separate shower, soaking tub, double vanities and mirrored walk-in closet. Fourth and fifth bedrooms at end of the hall with family bath across hallway with bath/shower combo and double sinks. Don't miss the special casita in the back yard with full bath and attached bar with sink and fridge plus additional storage built into bar. Separate BBQ included. Great opportunity - don't miss it!
Location
State CA
County San Bernardino
Area Redlands (92374)
Interior
Interior Features Balcony, Bar, Pantry, Two Story Ceilings, Wet Bar
Cooling Central Forced Air, Electric
Flooring Wood
Fireplaces Type FP in Family Room, FP in Living Room, FP in Master BR, Gas
Equipment Dishwasher, Dryer, Microwave, Washer
Appliance Dishwasher, Dryer, Microwave, Washer
Laundry Laundry Room, Inside
Exterior
Parking Features Direct Garage Access, Garage, Garage - Three Door, Garage Door Opener
Garage Spaces 3.0
Pool Above Ground, Private, Vinyl
View Mountains/Hills, City Lights
Total Parking Spaces 6
Building
Lot Description Corner Lot, Sidewalks, Landscaped
Story 2
Sewer Public Sewer
Water Public
Level or Stories 2 Story
Others
Acceptable Financing Conventional, FHA, Cash To New Loan
Listing Terms Conventional, FHA, Cash To New Loan
Special Listing Condition Standard
Read Less Info
Want to know what your home might be worth? Contact us for a FREE valuation!

Our team is ready to help you sell your home for the highest possible price ASAP

Bought with MATTHEW PIDAL • Berkshire Hathaway Homeservices California Realty
"My job is to find and attract mastery-based agents to the office, protect the culture, and make sure everyone is happy! "
1615 Murray Canyon Rd Suite 110, Diego, California, 92108, United States







