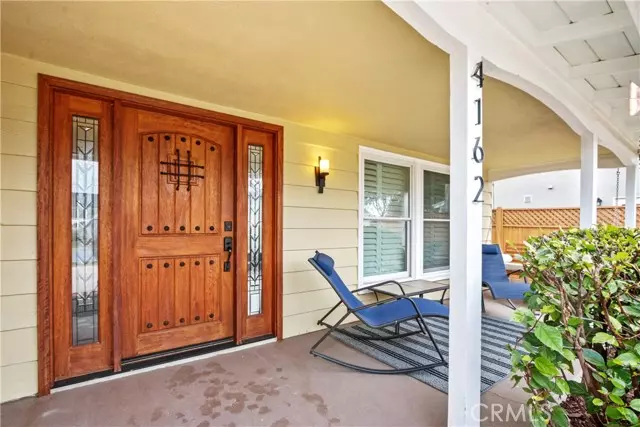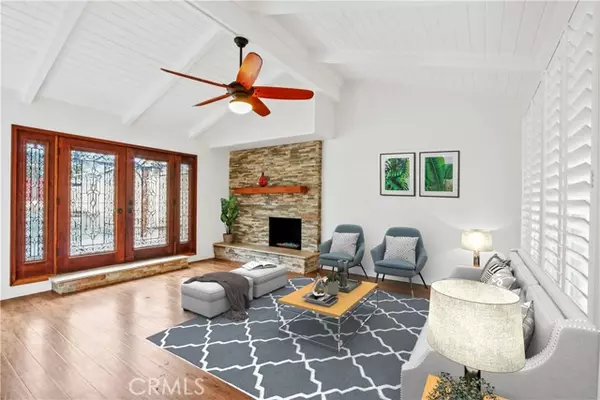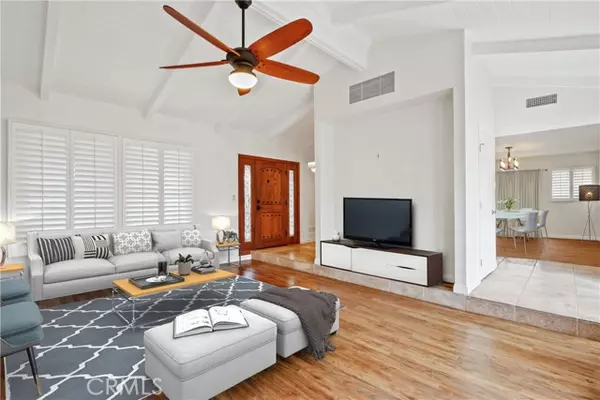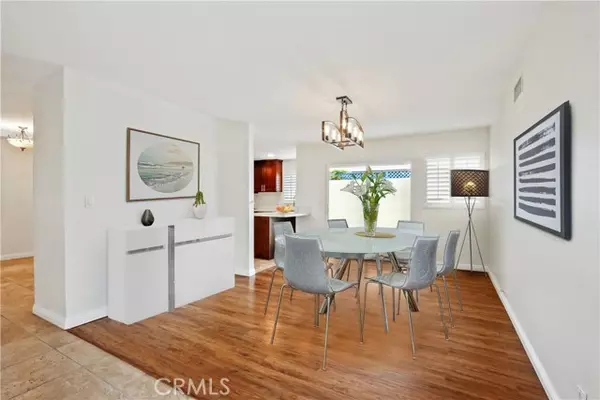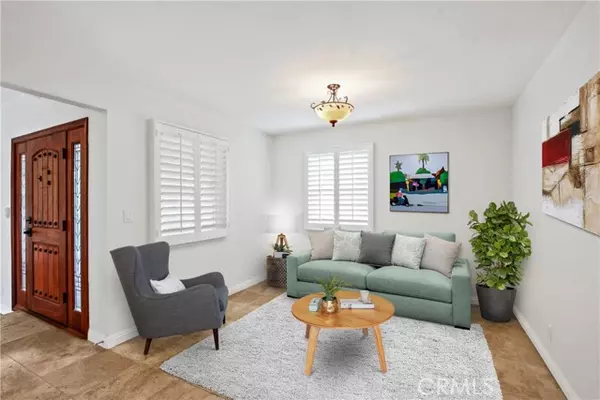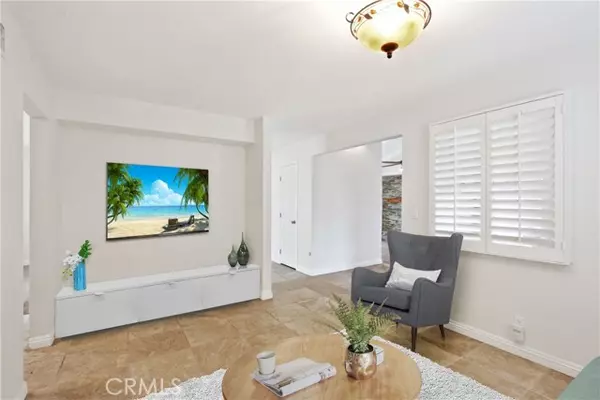$1,150,000
$1,025,000
12.2%For more information regarding the value of a property, please contact us for a free consultation.
3 Beds
2 Baths
1,814 SqFt
SOLD DATE : 03/07/2022
Key Details
Sold Price $1,150,000
Property Type Single Family Home
Sub Type Detached
Listing Status Sold
Purchase Type For Sale
Square Footage 1,814 sqft
Price per Sqft $633
MLS Listing ID PW22012470
Sold Date 03/07/22
Style Detached
Bedrooms 3
Full Baths 2
Construction Status Updated/Remodeled
HOA Y/N No
Year Built 1964
Lot Size 8,122 Sqft
Acres 0.1865
Property Description
Beautifully remodeled single story pool home offers 3 spacious bedrooms and 2 bathrooms with 1,814 square feet of living space in the award-winning Yorba-Placentia school district. Upgraded features include: Rustic distressed mahogany front entrance door with speakeasy. New Pergo Outlast+ Waterproof laminate flooring and updated tumbled travertine flooring, updated paneled interior doors, door trim and base boards, dual pane sliding glass doors and dual pane windows with plantation shutters throughout. New brushed nickel ceiling fans in living room and 2 bedrooms. Lennox HVAC system and ducting is about 5 yrs old and Rheem water heater is about 3 years old. Bright recessed lighting shows off the beautifully remodeled Chef's quality kitchen featuring updated dark cabinetry with plenty of storage space, new quartz countertops, white subway tile, a breakfast bar and a new Kraus oversized stainless steel sink with gooseneck faucet. The built-in kitchen appliances include newer stainless steel gas range/oven combo, built-in microwave/exhaust vent and dishwasher plus the LG stainless steel, glass front window refrigerator will stay with the house. Direct access from the kitchen into the attached 2 car garage makes for easy unloading of groceries. Additional living area includes a cozy family room and a spacious formal dining room. The living room has an updated gas fireplace accented with stacked stone and wood mantle and custom double French mahogany doors with decorative glass providing lots of natural light and views of the backyard swimming pool. The spacious master bedroom o
Beautifully remodeled single story pool home offers 3 spacious bedrooms and 2 bathrooms with 1,814 square feet of living space in the award-winning Yorba-Placentia school district. Upgraded features include: Rustic distressed mahogany front entrance door with speakeasy. New Pergo Outlast+ Waterproof laminate flooring and updated tumbled travertine flooring, updated paneled interior doors, door trim and base boards, dual pane sliding glass doors and dual pane windows with plantation shutters throughout. New brushed nickel ceiling fans in living room and 2 bedrooms. Lennox HVAC system and ducting is about 5 yrs old and Rheem water heater is about 3 years old. Bright recessed lighting shows off the beautifully remodeled Chef's quality kitchen featuring updated dark cabinetry with plenty of storage space, new quartz countertops, white subway tile, a breakfast bar and a new Kraus oversized stainless steel sink with gooseneck faucet. The built-in kitchen appliances include newer stainless steel gas range/oven combo, built-in microwave/exhaust vent and dishwasher plus the LG stainless steel, glass front window refrigerator will stay with the house. Direct access from the kitchen into the attached 2 car garage makes for easy unloading of groceries. Additional living area includes a cozy family room and a spacious formal dining room. The living room has an updated gas fireplace accented with stacked stone and wood mantle and custom double French mahogany doors with decorative glass providing lots of natural light and views of the backyard swimming pool. The spacious master bedroom offers a pool view and generous storage space with a walk-in closet plus two additional wall closets. The master bath has an updated vanity, a new quartz countertop, Bluetooth speaker/ ceiling light and a beautifully remodeled walk-in shower with custom finished glass enclosure. The two guest bedrooms share a remodeled bath with updated dual vanities with new quartz countertops, vanity lights, a Bluetooth speaker/exhaust fan and custom glass shower door enclosure. The newer large, stamped concrete and Belgard pavers pool deck area surrounding the solar efficient dark bottom pool allows plenty of room for guests when having pool parties or barbecues. Above ground spa and gazebo included with sale and a new cover for the backyard Pergola is on order and scheduled for delivery within 2 weeks. Custom iron/wood side gates allow for easy access and great curb appeal.
Location
State CA
County Orange
Area Oc - Yorba Linda (92886)
Interior
Interior Features Pantry, Sunken Living Room
Heating Natural Gas
Cooling Central Forced Air
Flooring Other/Remarks
Fireplaces Type FP in Living Room, Gas
Equipment Dishwasher, Disposal, Microwave, Refrigerator, Gas Oven, Gas Range
Appliance Dishwasher, Disposal, Microwave, Refrigerator, Gas Oven, Gas Range
Laundry Garage
Exterior
Exterior Feature Stucco, Wood
Parking Features Direct Garage Access, Garage - Two Door
Garage Spaces 2.0
Pool Below Ground, Private, Black Bottom
Utilities Available Electricity Connected, Natural Gas Connected, Water Connected
View Pool
Roof Type Composition
Total Parking Spaces 6
Building
Lot Description Sidewalks
Story 1
Lot Size Range 7500-10889 SF
Sewer Public Sewer
Water Public
Architectural Style Ranch
Level or Stories 1 Story
Construction Status Updated/Remodeled
Others
Acceptable Financing Cash, Cash To New Loan
Listing Terms Cash, Cash To New Loan
Special Listing Condition Standard
Read Less Info
Want to know what your home might be worth? Contact us for a FREE valuation!

Our team is ready to help you sell your home for the highest possible price ASAP

Bought with Josephine Hsu • Realty One Group West
"My job is to find and attract mastery-based agents to the office, protect the culture, and make sure everyone is happy! "
1615 Murray Canyon Rd Suite 110, Diego, California, 92108, United States


