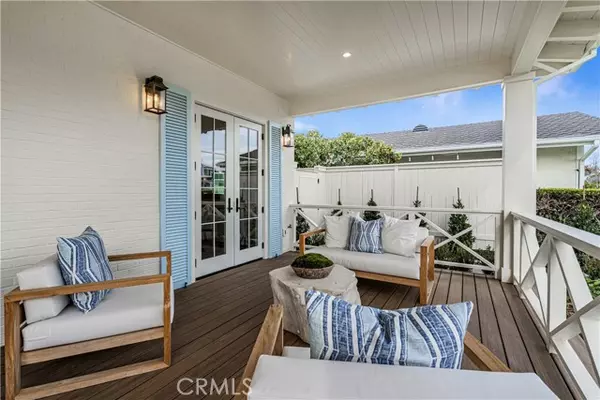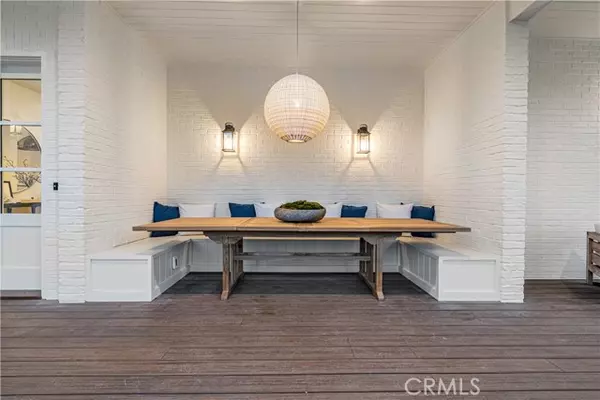$5,500,000
$5,495,000
0.1%For more information regarding the value of a property, please contact us for a free consultation.
4 Beds
6 Baths
4,000 SqFt
SOLD DATE : 03/01/2022
Key Details
Sold Price $5,500,000
Property Type Single Family Home
Sub Type Detached
Listing Status Sold
Purchase Type For Sale
Square Footage 4,000 sqft
Price per Sqft $1,375
MLS Listing ID NP22006447
Sold Date 03/01/22
Style Detached
Bedrooms 4
Full Baths 5
Half Baths 1
Construction Status Turnkey
HOA Y/N No
Year Built 2022
Lot Size 8,690 Sqft
Acres 0.1995
Lot Dimensions 8690
Property Description
Welcome home to 1601 Highland Drive where traditional design blends seamlessly with a Caribbean aesthetic creating a home that is both timeless and modern. This new construction beach bungalow was just completed in 2022 and welcomes guests with a grand front porch. Inside, the home offers an open floor plan with 4,000sf of living and entertaining space. The main level features a great room which is thoughtfully divided into four different living spaces. The kitchen is highlighted by the large island. With Bianco Rhino marble countertops, a 60 Wolf range featuring 6 burners, a griddle and double oven, two separate Sub Zero refrigerators and freezers, a coffee bar and pantry area with plenty of storage, this kitchen is a chefs dream. The dining space has a custom built table giving guests views to the sparkling pool and back yard. The formal living area is complete with a full wet bar equipped with a wine refrigerator, ice maker and ample storage for liquor, barware and more. The family area has a cozy fireplace and is open to two extra rooms joined by double french doors. The office with natural light streaming in from the front porch and the play room with doors leading to the back yard can both be closed off from the main living areas. Upstairs you will find a built in office area ideal for storing books, laptops and that cumbersome printer! Storage was top of mind in designing this home and upstairs has plenty of it with a huge linen closet and an oversized laundry room. There are 4 bedrooms all with ensuite bathrooms and closets outfitted by California Closets. The prima
Welcome home to 1601 Highland Drive where traditional design blends seamlessly with a Caribbean aesthetic creating a home that is both timeless and modern. This new construction beach bungalow was just completed in 2022 and welcomes guests with a grand front porch. Inside, the home offers an open floor plan with 4,000sf of living and entertaining space. The main level features a great room which is thoughtfully divided into four different living spaces. The kitchen is highlighted by the large island. With Bianco Rhino marble countertops, a 60 Wolf range featuring 6 burners, a griddle and double oven, two separate Sub Zero refrigerators and freezers, a coffee bar and pantry area with plenty of storage, this kitchen is a chefs dream. The dining space has a custom built table giving guests views to the sparkling pool and back yard. The formal living area is complete with a full wet bar equipped with a wine refrigerator, ice maker and ample storage for liquor, barware and more. The family area has a cozy fireplace and is open to two extra rooms joined by double french doors. The office with natural light streaming in from the front porch and the play room with doors leading to the back yard can both be closed off from the main living areas. Upstairs you will find a built in office area ideal for storing books, laptops and that cumbersome printer! Storage was top of mind in designing this home and upstairs has plenty of it with a huge linen closet and an oversized laundry room. There are 4 bedrooms all with ensuite bathrooms and closets outfitted by California Closets. The primary suite has a built in dressing area along with a large walk in closet. The spa like primary bath features a soaking tub, walk in shower and separate water closet. Enjoy sunny afternoons by the pool and spa, watching football games by the outdoor fireplace, summer bbqs or cool winter evenings dining al fresco under the warm heaters. Other amenities include Solar, 400 amp electrical, 75 gallon water heater and a Cover Pools pool cover that can be walked on up to 350 lbs. The home is wired for security and a sound system.
Location
State CA
County Orange
Area Oc - Newport Beach (92660)
Interior
Interior Features Bar, Pantry, Recessed Lighting, Two Story Ceilings
Cooling Central Forced Air, Energy Star, High Efficiency
Flooring Wood
Fireplaces Type FP in Family Room
Equipment Dishwasher, Dryer, Microwave, Refrigerator, Washer, 6 Burner Stove, Double Oven, Ice Maker, Gas Range
Appliance Dishwasher, Dryer, Microwave, Refrigerator, Washer, 6 Burner Stove, Double Oven, Ice Maker, Gas Range
Laundry Laundry Room
Exterior
Exterior Feature Brick
Parking Features Direct Garage Access, Garage Door Opener
Garage Spaces 2.0
Pool Private, Heated, Pool Cover
Utilities Available Electricity Connected, Natural Gas Connected, Sewer Connected, Water Connected
Total Parking Spaces 2
Building
Lot Description Curbs, Sidewalks, Sprinklers In Front, Sprinklers In Rear
Story 2
Lot Size Range 7500-10889 SF
Sewer Sewer Paid
Water Private
Architectural Style Craftsman/Bungalow, Custom Built, Traditional
Level or Stories 2 Story
Construction Status Turnkey
Others
Acceptable Financing Cash To New Loan
Listing Terms Cash To New Loan
Special Listing Condition Standard
Read Less Info
Want to know what your home might be worth? Contact us for a FREE valuation!

Our team is ready to help you sell your home for the highest possible price ASAP

Bought with Bradley Rosa • Villa Real Estate
"My job is to find and attract mastery-based agents to the office, protect the culture, and make sure everyone is happy! "
1615 Murray Canyon Rd Suite 110, Diego, California, 92108, United States







