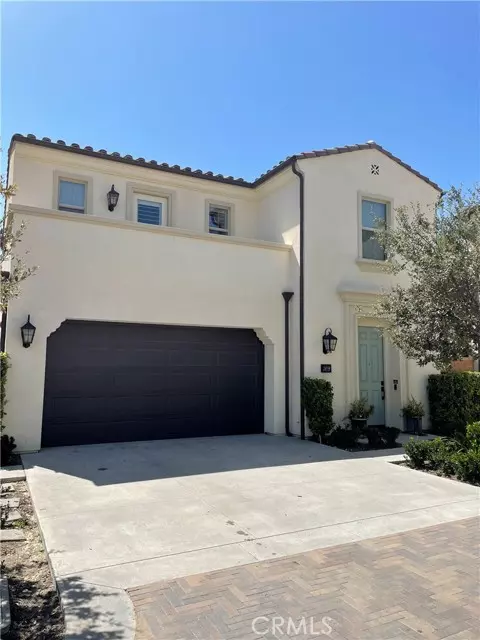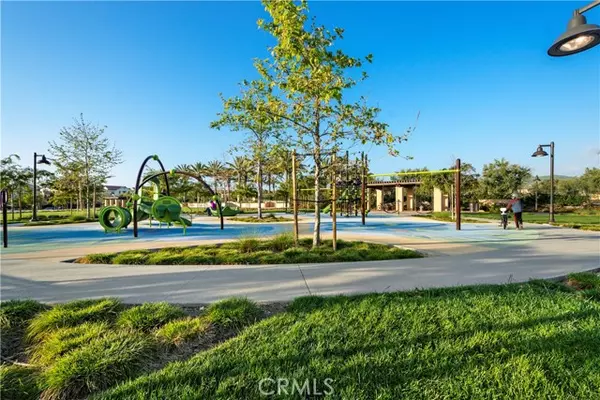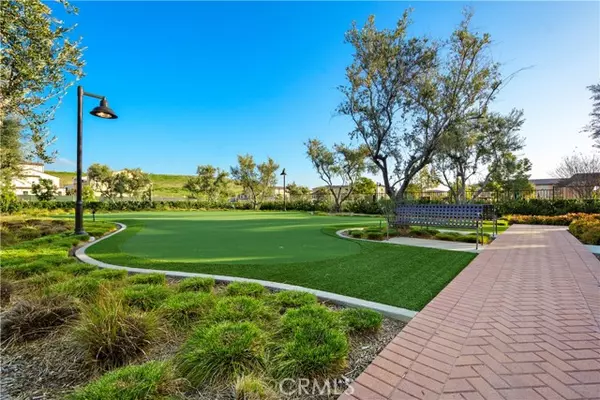$1,500,000
$1,500,000
For more information regarding the value of a property, please contact us for a free consultation.
4 Beds
3 Baths
2,389 SqFt
SOLD DATE : 02/01/2022
Key Details
Sold Price $1,500,000
Property Type Condo
Listing Status Sold
Purchase Type For Sale
Square Footage 2,389 sqft
Price per Sqft $627
MLS Listing ID OC22010285
Sold Date 02/01/22
Style All Other Attached
Bedrooms 4
Full Baths 3
HOA Fees $139/mo
HOA Y/N Yes
Year Built 2018
Lot Size 3,413 Sqft
Acres 0.0784
Property Description
Model like, stunning Legado home in Portola Springs. Nearly 2400 Sq Ft, 4 Bedroom, 3 bath home situated on one of the larger lots in the community. Designer touches throughout including upgraded wood floors, SS Kitchen Aid appliances with a 5 burner gas cooktop, built-in oven, microwave, quartz counter tops, full stone backsplash & large kitchen island with quartz waterfall edge. The professionally landscaped backyard offers stone pavers, fruit trees and artificial turf. A main floor bedroom, full bath and private courtyard finishes off the first floor. The upstairs features a generous size master suite with a walk-in closet, a secondary closet, soaking tub, walk-in shower and dual vanity sinks. 2 Secondary bedrooms, hall bathroom with dual sinks & tub/shower combo, large laundry room with and small landing complete the second floor. Additional upgrades include window shutters, built-out attic space, whole house water filtration system & surround sound. Great opportunity to love where you live!
Model like, stunning Legado home in Portola Springs. Nearly 2400 Sq Ft, 4 Bedroom, 3 bath home situated on one of the larger lots in the community. Designer touches throughout including upgraded wood floors, SS Kitchen Aid appliances with a 5 burner gas cooktop, built-in oven, microwave, quartz counter tops, full stone backsplash & large kitchen island with quartz waterfall edge. The professionally landscaped backyard offers stone pavers, fruit trees and artificial turf. A main floor bedroom, full bath and private courtyard finishes off the first floor. The upstairs features a generous size master suite with a walk-in closet, a secondary closet, soaking tub, walk-in shower and dual vanity sinks. 2 Secondary bedrooms, hall bathroom with dual sinks & tub/shower combo, large laundry room with and small landing complete the second floor. Additional upgrades include window shutters, built-out attic space, whole house water filtration system & surround sound. Great opportunity to love where you live!
Location
State CA
County Orange
Area Oc - Irvine (92618)
Interior
Interior Features Recessed Lighting, Stone Counters
Cooling Central Forced Air
Flooring Carpet, Wood
Equipment Dishwasher, Microwave, Electric Oven, Gas Stove
Appliance Dishwasher, Microwave, Electric Oven, Gas Stove
Laundry Laundry Room, Inside
Exterior
Parking Features Direct Garage Access
Garage Spaces 2.0
Pool Community/Common, Association
Total Parking Spaces 4
Building
Lot Description Sidewalks
Lot Size Range 1-3999 SF
Sewer Public Sewer
Water Public
Level or Stories 2 Story
Others
Acceptable Financing Cash
Listing Terms Cash
Special Listing Condition Standard
Read Less Info
Want to know what your home might be worth? Contact us for a FREE valuation!

Our team is ready to help you sell your home for the highest possible price ASAP

Bought with Pegi Dirienzo • Douglas Elliman of California
"My job is to find and attract mastery-based agents to the office, protect the culture, and make sure everyone is happy! "
1615 Murray Canyon Rd Suite 110, Diego, California, 92108, United States







