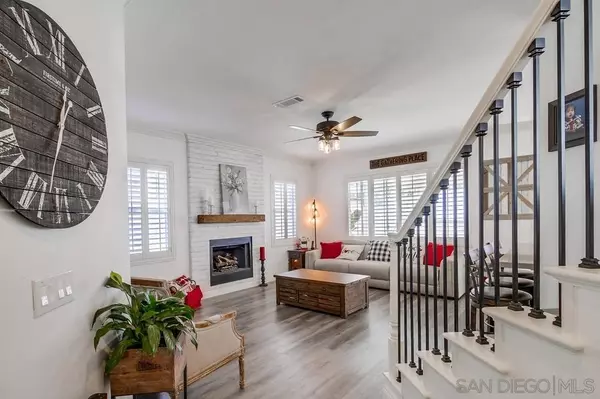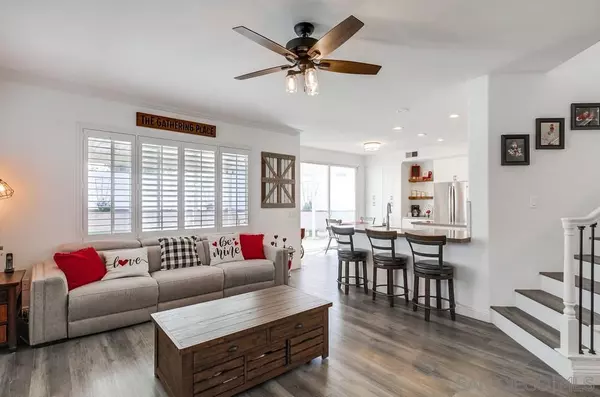$1,220,000
$1,125,000
8.4%For more information regarding the value of a property, please contact us for a free consultation.
5 Beds
3 Baths
2,871 SqFt
SOLD DATE : 02/10/2022
Key Details
Sold Price $1,220,000
Property Type Single Family Home
Sub Type Detached
Listing Status Sold
Purchase Type For Sale
Square Footage 2,871 sqft
Price per Sqft $424
Subdivision Chula Vista
MLS Listing ID 220001142
Sold Date 02/10/22
Style Detached
Bedrooms 5
Full Baths 3
HOA Y/N No
Year Built 1999
Lot Size 7,398 Sqft
Property Description
Stunning complete remodel in the heart of the prestigious and sought after Rancho Del Rey community. This 4 bed 3 full bath home sits at the end of a quiet cul-de-sac with almost 2900 sq ft of highly upgraded immaculately designed real estate that could be featured on an interior design show / magazine. One bedroom and full bath are on the first level for easy access/ private guest quarters. The home features gleaming white cabinets and vanities, newer all quartz stone countertops and higher end sweeping grey laminate/wood flooring throughout the entire home. The peaceful back yard boasts multiple fruit producing trees and 3 ample sized planters, while also giving to some great outdoor living space with the full grassy yard, and covered patio for entertaining. Also features TONS of storage space in garage, finished attic space, a brand new full vinyl fencing and FULLY OWNED SOLAR
MORE UPGRADES : The plumbing to the entire home has been completely upgraded within the last year, new hot water which also includes a recirculator for fast hot water, new A/C and HVAC unit with Dual Control for each story.
Location
State CA
County San Diego
Community Chula Vista
Area Chula Vista (91910)
Rooms
Family Room 18x14
Master Bedroom 18x14
Bedroom 2 14x11
Bedroom 3 12x10
Bedroom 4 11x11
Bedroom 5 20x14
Living Room 16x15
Dining Room 12x11
Kitchen 18x12
Interior
Heating Natural Gas
Cooling Central Forced Air
Flooring Laminate
Fireplaces Number 1
Fireplaces Type FP in Family Room
Equipment Dishwasher, Disposal, Garage Door Opener, Microwave, Range/Oven, Shed(s), Solar Panels, Double Oven, Gas Stove, Counter Top
Steps No
Appliance Dishwasher, Disposal, Garage Door Opener, Microwave, Range/Oven, Shed(s), Solar Panels, Double Oven, Gas Stove, Counter Top
Laundry Laundry Room
Exterior
Exterior Feature Stucco
Parking Features Attached, Garage - Front Entry, Garage - Three Door, Garage Door Opener
Garage Spaces 3.0
Fence Full, Vinyl
Roof Type Concrete,Tile/Clay
Total Parking Spaces 6
Building
Story 2
Lot Size Range 4000-7499 SF
Sewer Sewer Connected
Water Public
Level or Stories 2 Story
Others
Ownership Fee Simple
Monthly Total Fees $168
Acceptable Financing Cash, Conventional, FHA, VA
Listing Terms Cash, Conventional, FHA, VA
Pets Allowed Yes
Read Less Info
Want to know what your home might be worth? Contact us for a FREE valuation!

Our team is ready to help you sell your home for the highest possible price ASAP

Bought with Erica Bass • Century 21 Award
"My job is to find and attract mastery-based agents to the office, protect the culture, and make sure everyone is happy! "
1615 Murray Canyon Rd Suite 110, Diego, California, 92108, United States







