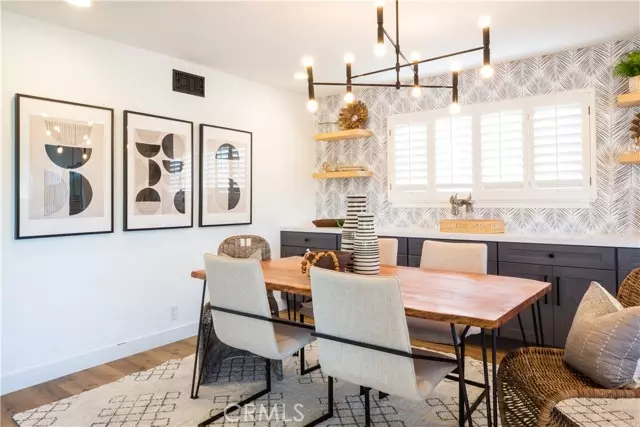$2,300,000
$2,300,000
For more information regarding the value of a property, please contact us for a free consultation.
4 Beds
3 Baths
2,665 SqFt
SOLD DATE : 03/21/2022
Key Details
Sold Price $2,300,000
Property Type Single Family Home
Sub Type Detached
Listing Status Sold
Purchase Type For Sale
Square Footage 2,665 sqft
Price per Sqft $863
MLS Listing ID PW22020278
Sold Date 03/21/22
Style Detached
Bedrooms 4
Full Baths 3
Construction Status Turnkey,Updated/Remodeled
HOA Y/N No
Year Built 1976
Lot Size 9,000 Sqft
Acres 0.2066
Property Description
Positioned on a premium hillside lot with a large grassy backyard in the coveted and highly sought-after Panorama Heights, this stunning home is Pinterest Perfect and completely remodeled by a local well-known interior designer. Ideally located at the base of the hill with plenty of parking which can be difficult to obtain in hillside neighborhoods. This gorgeous house has been completely remodeled and designed with contemporary on-trend features and upgrades throughout. Organic and cohesive blends of natural materials accent the approx. 2,700 SF interior, while stellar unobstructed views, multiple decks, and tranquil landscape create an inviting outdoor vibe. The main living area open concept floorplan showcases the high-end design features including French oak floors, shiplap and custom tile and built-ins. No stone has been left unturned with careful thought and attention to detail in every aspect of this spectacular property. The chefs kitchen overlooks that incredible view and flows seamlessly through the dining nook out onto the deck. Walk down the exterior staircase to an expansive lower deck, ideal for entertaining. Savor the serenity of the primary suite, which boasts a luxury spa-style bathroom and spacious walk-in closet with yet another deck adjacent to the bedroom. Three additional bedrooms, loads of storage and another full bathroom complete the lower level.
Positioned on a premium hillside lot with a large grassy backyard in the coveted and highly sought-after Panorama Heights, this stunning home is Pinterest Perfect and completely remodeled by a local well-known interior designer. Ideally located at the base of the hill with plenty of parking which can be difficult to obtain in hillside neighborhoods. This gorgeous house has been completely remodeled and designed with contemporary on-trend features and upgrades throughout. Organic and cohesive blends of natural materials accent the approx. 2,700 SF interior, while stellar unobstructed views, multiple decks, and tranquil landscape create an inviting outdoor vibe. The main living area open concept floorplan showcases the high-end design features including French oak floors, shiplap and custom tile and built-ins. No stone has been left unturned with careful thought and attention to detail in every aspect of this spectacular property. The chefs kitchen overlooks that incredible view and flows seamlessly through the dining nook out onto the deck. Walk down the exterior staircase to an expansive lower deck, ideal for entertaining. Savor the serenity of the primary suite, which boasts a luxury spa-style bathroom and spacious walk-in closet with yet another deck adjacent to the bedroom. Three additional bedrooms, loads of storage and another full bathroom complete the lower level.
Location
State CA
County Orange
Area Oc - Santa Ana (92705)
Interior
Interior Features Balcony, Living Room Balcony, Living Room Deck Attached
Cooling Central Forced Air
Flooring Linoleum/Vinyl, Tile, Wood
Fireplaces Type FP in Living Room, Gas
Equipment Dishwasher, Disposal, Microwave, Refrigerator, 6 Burner Stove, Double Oven, Gas & Electric Range, Ice Maker, Vented Exhaust Fan, Water Line to Refr
Appliance Dishwasher, Disposal, Microwave, Refrigerator, 6 Burner Stove, Double Oven, Gas & Electric Range, Ice Maker, Vented Exhaust Fan, Water Line to Refr
Laundry Inside
Exterior
Exterior Feature Stucco, Wood
Garage Spaces 2.0
Fence Wood
View Mountains/Hills, Panoramic, Valley/Canyon
Roof Type Concrete,Tile/Clay
Total Parking Spaces 4
Building
Story 2
Lot Size Range 7500-10889 SF
Sewer Public Sewer
Water Public
Architectural Style Contemporary, Custom Built
Level or Stories 2 Story
Construction Status Turnkey,Updated/Remodeled
Others
Acceptable Financing Cash, Cash To New Loan
Listing Terms Cash, Cash To New Loan
Special Listing Condition Standard
Read Less Info
Want to know what your home might be worth? Contact us for a FREE valuation!

Our team is ready to help you sell your home for the highest possible price ASAP

Bought with NON LISTED AGENT • NON LISTED OFFICE
"My job is to find and attract mastery-based agents to the office, protect the culture, and make sure everyone is happy! "
1615 Murray Canyon Rd Suite 110, Diego, California, 92108, United States






