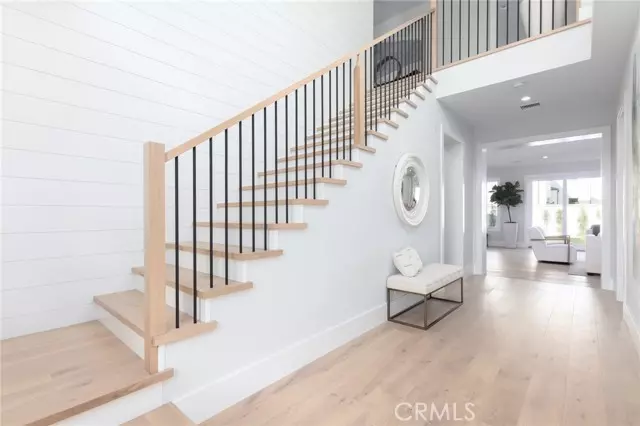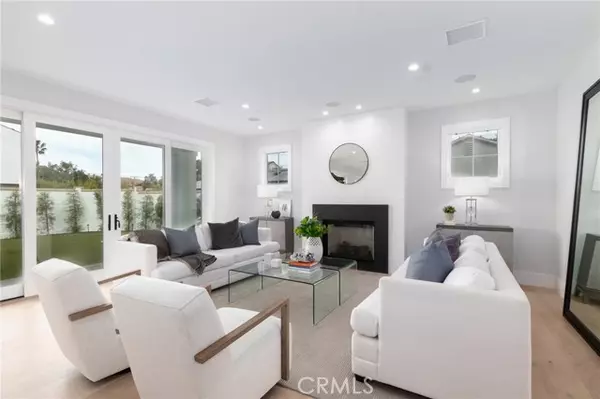$3,300,000
$3,195,000
3.3%For more information regarding the value of a property, please contact us for a free consultation.
4 Beds
5 Baths
3,478 SqFt
SOLD DATE : 03/07/2022
Key Details
Sold Price $3,300,000
Property Type Single Family Home
Sub Type Detached
Listing Status Sold
Purchase Type For Sale
Square Footage 3,478 sqft
Price per Sqft $948
MLS Listing ID PW22016388
Sold Date 03/07/22
Style Detached
Bedrooms 4
Full Baths 4
Half Baths 1
Construction Status Turnkey
HOA Y/N No
Year Built 2022
Lot Size 6,065 Sqft
Acres 0.1392
Property Description
A timeless new construction home designed by Eric F. Mossman Architect. Located in one of the most desirable pockets of Eastside Costa Mesa. Well located near local schools and a short walk to the Back Bay Loop Trail and Jordan Park. Designed and built to offer a comfortable and inviting home atmosphere full of natural light with ample space for relaxing and entertaining. 3,478 SF of living space plus 665 SF of covered outdoor patio, porch, and balcony areas. Open and spacious floor plan with the great room open to the backyard and covered outdoor living area. Spacious kitchen with a large island and a Thermador appliance package. Walk-in pantry with custom cabinets and a wine and beverage refrigerator. Four spacious bedrooms plus a large second level bonus room with a balcony. One bedroom on the first level with an en-suite bathroom. Complete custom closets for each bedroom. Five bathrooms including a guest bathroom off the entry hall. Second level laundry room with custom cabinets and quartz counters. Wide-plank oak flooring throughout most of the home with well appointed bathroom tile floors. 470 SF two-car garage with a 10 FT ceiling height and epoxy coated floor. Separate HVAC units for each level with many Wifi connected devices throughout the home. Quality fixtures and hardware used throughout with Hinkley lighting and Emtek hardware.
A timeless new construction home designed by Eric F. Mossman Architect. Located in one of the most desirable pockets of Eastside Costa Mesa. Well located near local schools and a short walk to the Back Bay Loop Trail and Jordan Park. Designed and built to offer a comfortable and inviting home atmosphere full of natural light with ample space for relaxing and entertaining. 3,478 SF of living space plus 665 SF of covered outdoor patio, porch, and balcony areas. Open and spacious floor plan with the great room open to the backyard and covered outdoor living area. Spacious kitchen with a large island and a Thermador appliance package. Walk-in pantry with custom cabinets and a wine and beverage refrigerator. Four spacious bedrooms plus a large second level bonus room with a balcony. One bedroom on the first level with an en-suite bathroom. Complete custom closets for each bedroom. Five bathrooms including a guest bathroom off the entry hall. Second level laundry room with custom cabinets and quartz counters. Wide-plank oak flooring throughout most of the home with well appointed bathroom tile floors. 470 SF two-car garage with a 10 FT ceiling height and epoxy coated floor. Separate HVAC units for each level with many Wifi connected devices throughout the home. Quality fixtures and hardware used throughout with Hinkley lighting and Emtek hardware.
Location
State CA
County Orange
Area Oc - Costa Mesa (92627)
Interior
Interior Features Balcony, Pantry
Cooling Central Forced Air
Flooring Carpet, Tile, Wood
Fireplaces Type FP in Family Room, Gas
Equipment Dishwasher, Microwave, Double Oven, Gas Oven, Gas Range
Appliance Dishwasher, Microwave, Double Oven, Gas Oven, Gas Range
Laundry Laundry Room, Inside
Exterior
Exterior Feature Cement Siding, Concrete
Parking Features Garage
Garage Spaces 2.0
View Mountains/Hills, Neighborhood
Roof Type Composition
Total Parking Spaces 4
Building
Lot Description Easement Access, Sidewalks
Story 2
Lot Size Range 4000-7499 SF
Sewer Public Sewer
Water Public
Level or Stories 2 Story
Construction Status Turnkey
Others
Acceptable Financing Submit
Listing Terms Submit
Special Listing Condition Standard
Read Less Info
Want to know what your home might be worth? Contact us for a FREE valuation!

Our team is ready to help you sell your home for the highest possible price ASAP

Bought with Carter Kaufman • Compass

"My job is to find and attract mastery-based agents to the office, protect the culture, and make sure everyone is happy! "
1615 Murray Canyon Rd Suite 110, Diego, California, 92108, United States







