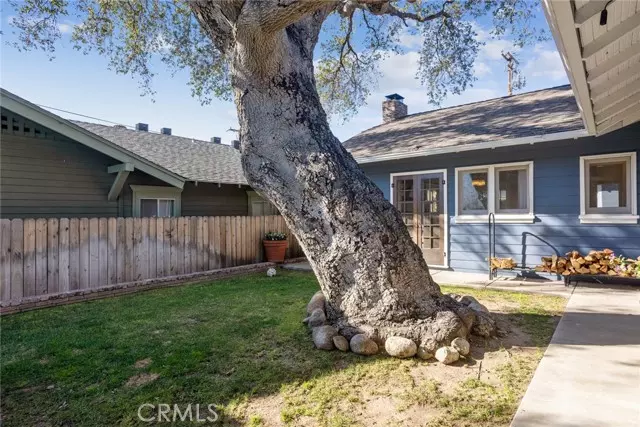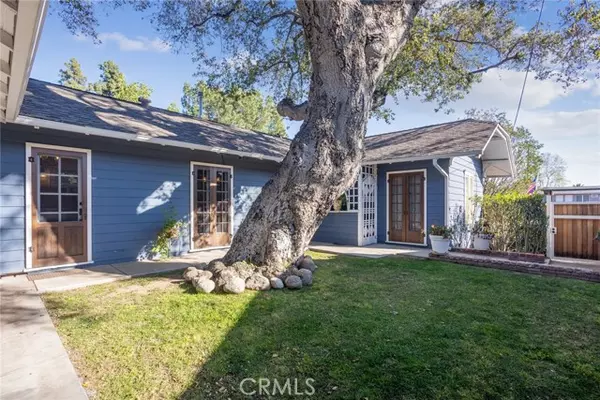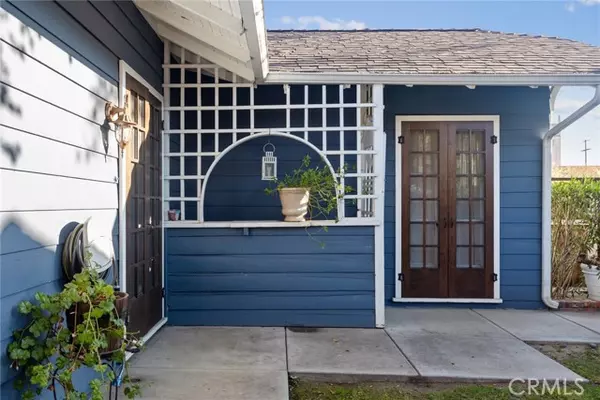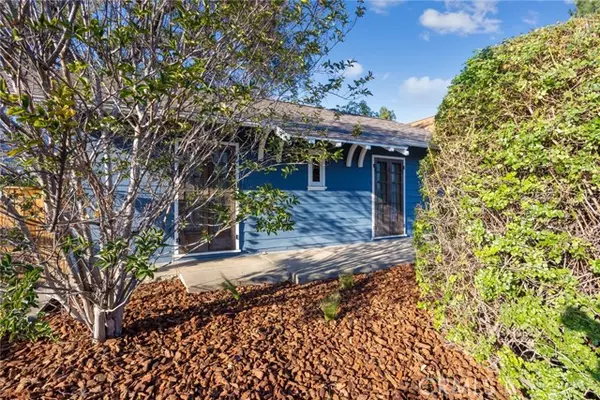$1,075,000
$1,049,000
2.5%For more information regarding the value of a property, please contact us for a free consultation.
3 Beds
2 Baths
1,684 SqFt
SOLD DATE : 04/18/2022
Key Details
Sold Price $1,075,000
Property Type Single Family Home
Sub Type Detached
Listing Status Sold
Purchase Type For Sale
Square Footage 1,684 sqft
Price per Sqft $638
MLS Listing ID AR22048230
Sold Date 04/18/22
Style Detached
Bedrooms 3
Full Baths 2
Construction Status Turnkey
HOA Y/N No
Year Built 1919
Lot Size 6,033 Sqft
Acres 0.1385
Property Description
Situated behind a privacy gate, this wood-sided u-shaped 1-1/2 story California bungalow is unexpectedly secluded. The exterior raised courtyard wraps around a majestic 300-year old oak tree, which is the focal point of the front yard. Around the roof-line are exposed rafter tails and curved brackets. One of the first things you notice is the abundance of beautiful wood French doors as you approach the entry to the home. The expansive living room boasts an amazing large fireplace with carved wood mantle and marble hearth, ceiling fan, an abundance of windows and doors, and curved crown molding. The bright formal dining room has crown molding and is adjacent to the remodeled kitchen with ample white wood cabinetry, brushed nickel hardware, farmhouse sink, stainless stove and hood, subway tile backsplash, and granite countertops. There is also a breakfast nook area that is bright and airy and features built-in seating with storage. The primary bedroom features crown molding, a period ceiling fan, and a large cedar-lined closet. The second downstairs bedroom has crown molding, beadboard ceiling, and wainscoting. The third bedroom is a loft area at the rear of the house and has been remodeled with a built-in window seat, angled ceiling, wainscoting, and a corner closet. The hallway 3/4 bath features stone tile, large walk-in shower with glass block wall, and a period appropriate sink with wood vanity. The guest bath has been recently remodeled with slipper tub, wainscoting, wood vanity with chrome fixtures, granite countertop, and marble flooring. Also on the main level is a la
Situated behind a privacy gate, this wood-sided u-shaped 1-1/2 story California bungalow is unexpectedly secluded. The exterior raised courtyard wraps around a majestic 300-year old oak tree, which is the focal point of the front yard. Around the roof-line are exposed rafter tails and curved brackets. One of the first things you notice is the abundance of beautiful wood French doors as you approach the entry to the home. The expansive living room boasts an amazing large fireplace with carved wood mantle and marble hearth, ceiling fan, an abundance of windows and doors, and curved crown molding. The bright formal dining room has crown molding and is adjacent to the remodeled kitchen with ample white wood cabinetry, brushed nickel hardware, farmhouse sink, stainless stove and hood, subway tile backsplash, and granite countertops. There is also a breakfast nook area that is bright and airy and features built-in seating with storage. The primary bedroom features crown molding, a period ceiling fan, and a large cedar-lined closet. The second downstairs bedroom has crown molding, beadboard ceiling, and wainscoting. The third bedroom is a loft area at the rear of the house and has been remodeled with a built-in window seat, angled ceiling, wainscoting, and a corner closet. The hallway 3/4 bath features stone tile, large walk-in shower with glass block wall, and a period appropriate sink with wood vanity. The guest bath has been recently remodeled with slipper tub, wainscoting, wood vanity with chrome fixtures, granite countertop, and marble flooring. Also on the main level is a laundry area under the stairs and a door that leads to the large back yard with brick patio, large grassy area, and a two-car garage that has been structurally strengthened and is accessed from the alley to the north. Other amenities include engineered hardwood flooring throughout, upgraded electrical & plumbing, glass doorknobs, two panel interior wood doors, newer central air & heat, newer insulation in the attic, newer water heater, newer screen doors, and rain gutters. The house is currently wired for smart house technology. Conveniently located close to Old Town Monrovia, shopping, movie theatre and freeways. This charming house is ready and waiting for you to move right in! Matterport tour available at https://my.matterport.com/show/?m=TsBUG6iBtqt&mls=1.
Location
State CA
County Los Angeles
Area Monrovia (91016)
Zoning MORH*
Interior
Interior Features Chair Railings, Granite Counters, Wainscoting
Cooling Central Forced Air
Flooring Tile, Wood
Fireplaces Type FP in Living Room
Equipment Dishwasher, Disposal, Gas Oven
Appliance Dishwasher, Disposal, Gas Oven
Laundry Laundry Room
Exterior
Exterior Feature Wood
Garage Spaces 2.0
View Mountains/Hills, Neighborhood
Roof Type Composition
Total Parking Spaces 2
Building
Lot Description Sidewalks, Landscaped
Story 2
Lot Size Range 4000-7499 SF
Sewer Public Sewer
Water Public
Architectural Style Craftsman/Bungalow
Level or Stories Split Level
Construction Status Turnkey
Others
Acceptable Financing Cash, Cash To New Loan
Listing Terms Cash, Cash To New Loan
Special Listing Condition Standard
Read Less Info
Want to know what your home might be worth? Contact us for a FREE valuation!

Our team is ready to help you sell your home for the highest possible price ASAP

Bought with Justin De La Nuez • Keller Williams Realty
"My job is to find and attract mastery-based agents to the office, protect the culture, and make sure everyone is happy! "
1615 Murray Canyon Rd Suite 110, Diego, California, 92108, United States







