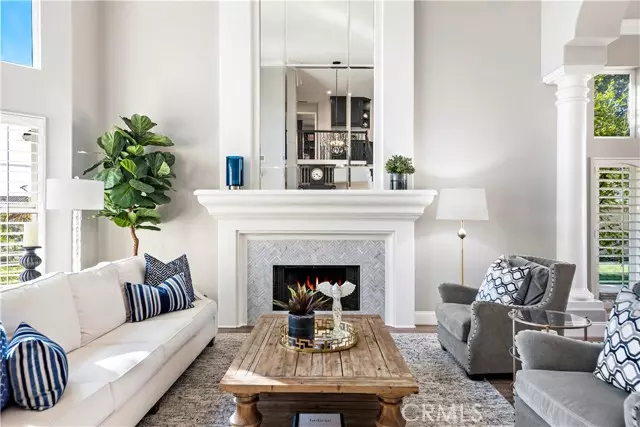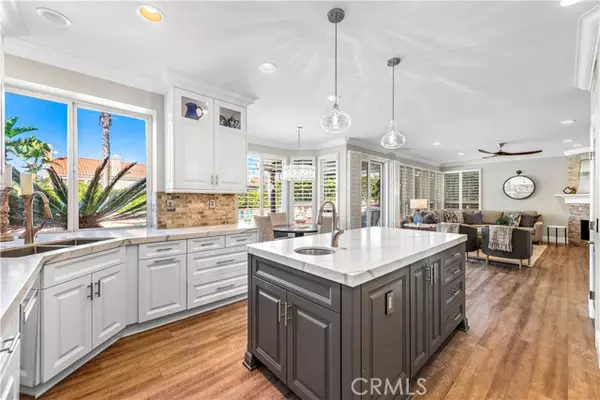$2,210,000
$1,988,000
11.2%For more information regarding the value of a property, please contact us for a free consultation.
5 Beds
5 Baths
3,351 SqFt
SOLD DATE : 04/25/2022
Key Details
Sold Price $2,210,000
Property Type Single Family Home
Sub Type Detached
Listing Status Sold
Purchase Type For Sale
Square Footage 3,351 sqft
Price per Sqft $659
MLS Listing ID PW22042880
Sold Date 04/25/22
Style Detached
Bedrooms 5
Full Baths 4
Half Baths 1
Construction Status Termite Clearance
HOA Fees $87/mo
HOA Y/N Yes
Year Built 1999
Lot Size 10,625 Sqft
Acres 0.2439
Property Description
You will fall in love with this beautiful East Lake home. Recently remodeled with stunning finishes through-out. The raised entry sets the stage with a double door entry, graceful iron staircase and custom lighting. The formal living room offers soaring two story ceilings and an elegant oversized fireplace. The dining room is a perfect place for family and friends. The gourmet kitchen has every imaginable amenity- center island with sink, stainless appliances, built-in refrigerator, wine fridge, quartz countertops, custom stone backsplash, separate breakfast room and a walk-in pantry with spice storage. The main floor bedroom is generous in size with private bath, perfect for the in-laws or guests. Completing the main floor is beautiful powder room and an interior laundry room complete with sink, cabinetry and extra fridge. Ascend to the upper floor to the perfect master suite with fireplace, sitting area and coffered ceilings. The master bath offers the finest in finishes with quartz counters, stone accents and a peaceful color palette. Relaxing soaking tub, over-sized walk-in shower, dual vanities and two closets make this master a dream. Three additional bedrooms are well appointed and generous in size, two full baths and a bonus room completes the upper level. The grounds will certainly be a favorite with sparkling pool and spa accented with beautiful stonework, the freestanding fireplace is a great space to relax and unwind, built-in bbq and mature landscaping. Landscape was professionally designed to offer beauty, privacy and room to entertain. Truly there is not a de
You will fall in love with this beautiful East Lake home. Recently remodeled with stunning finishes through-out. The raised entry sets the stage with a double door entry, graceful iron staircase and custom lighting. The formal living room offers soaring two story ceilings and an elegant oversized fireplace. The dining room is a perfect place for family and friends. The gourmet kitchen has every imaginable amenity- center island with sink, stainless appliances, built-in refrigerator, wine fridge, quartz countertops, custom stone backsplash, separate breakfast room and a walk-in pantry with spice storage. The main floor bedroom is generous in size with private bath, perfect for the in-laws or guests. Completing the main floor is beautiful powder room and an interior laundry room complete with sink, cabinetry and extra fridge. Ascend to the upper floor to the perfect master suite with fireplace, sitting area and coffered ceilings. The master bath offers the finest in finishes with quartz counters, stone accents and a peaceful color palette. Relaxing soaking tub, over-sized walk-in shower, dual vanities and two closets make this master a dream. Three additional bedrooms are well appointed and generous in size, two full baths and a bonus room completes the upper level. The grounds will certainly be a favorite with sparkling pool and spa accented with beautiful stonework, the freestanding fireplace is a great space to relax and unwind, built-in bbq and mature landscaping. Landscape was professionally designed to offer beauty, privacy and room to entertain. Truly there is not a detail that was over looked. The community of East Lake offers multiple pools, lake privileges, state of the art gym, clubhouse, community events and miles of walking paths. Ideally located in the heart of Yorba Linda with award winning schools, beautiful parks and shopping and dining in close proximity.
Location
State CA
County Orange
Area Oc - Yorba Linda (92887)
Interior
Interior Features Pantry, Recessed Lighting
Cooling Central Forced Air
Flooring Carpet, Laminate
Fireplaces Type FP in Family Room, FP in Living Room, Master Retreat
Equipment Dishwasher, Disposal, Microwave, Refrigerator, Washer, Water Softener, Convection Oven, Double Oven, Freezer, Gas Stove, Self Cleaning Oven, Barbecue, Water Purifier
Appliance Dishwasher, Disposal, Microwave, Refrigerator, Washer, Water Softener, Convection Oven, Double Oven, Freezer, Gas Stove, Self Cleaning Oven, Barbecue, Water Purifier
Laundry Laundry Room, Inside
Exterior
Exterior Feature Stone, Stucco
Parking Features Garage - Two Door
Garage Spaces 3.0
Fence Wrought Iron
Pool Private, Gunite, Heated
Utilities Available Cable Connected
View Mountains/Hills
Roof Type Tile/Clay
Total Parking Spaces 3
Building
Lot Description Cul-De-Sac, Curbs, Sidewalks
Lot Size Range 7500-10889 SF
Sewer Public Sewer
Water Public
Architectural Style Mediterranean/Spanish
Level or Stories 2 Story
Construction Status Termite Clearance
Others
Acceptable Financing Submit
Listing Terms Submit
Special Listing Condition Standard
Read Less Info
Want to know what your home might be worth? Contact us for a FREE valuation!

Our team is ready to help you sell your home for the highest possible price ASAP

Bought with Terri Newland • First Team Real Estate
"My job is to find and attract mastery-based agents to the office, protect the culture, and make sure everyone is happy! "
1615 Murray Canyon Rd Suite 110, Diego, California, 92108, United States







