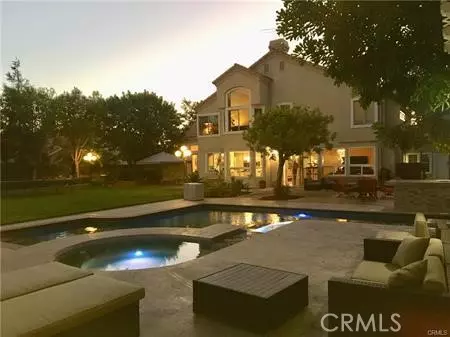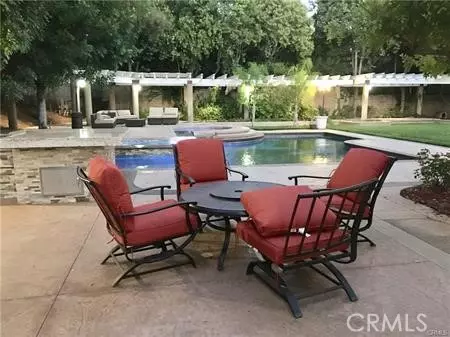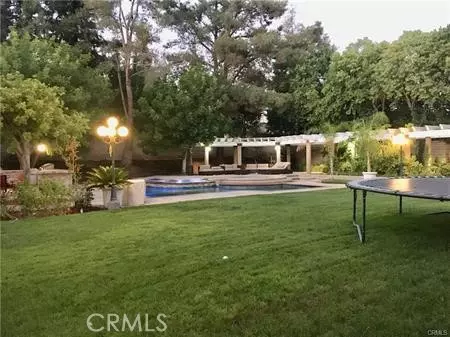$1,550,000
$1,550,000
For more information regarding the value of a property, please contact us for a free consultation.
4 Beds
5 Baths
3,868 SqFt
SOLD DATE : 03/21/2022
Key Details
Sold Price $1,550,000
Property Type Single Family Home
Sub Type Detached
Listing Status Sold
Purchase Type For Sale
Square Footage 3,868 sqft
Price per Sqft $400
MLS Listing ID CV22038235
Sold Date 03/21/22
Style Detached
Bedrooms 4
Full Baths 4
Half Baths 1
HOA Y/N No
Year Built 1989
Lot Size 0.478 Acres
Acres 0.4775
Property Description
Beautiful JM Peters built semi custom home located on manicured grounds and located on Prestigious Euclid Avenue. This home has one of the builders most versatile floor plans 4 bedrooms, 5 baths. Two Family Rooms, and an office. THE FIRST LEVEL includes downstairs bedroom with en-suite bath, laundry room, office with custom built in bookcases and file drawers, Living room with fireplace and formal dining room custom crown molding throughout the home and direct access to rear grounds. Hard wood floors. Down stairs boast a wet bar, and 2nd fireplace opens to wide open kitchen enhanced with all stainless steel appliances including double ovens, 6 burner stove top, built in refrigerator, dishwasher. SECOND LEVEL is gorgeous with a Master suite and 3rd fireplace and en-suite bath, with large walk in shower dual shower heads soaking tub, two Extra large walk in closets. The two bedrooms have 2 additional baths and upstairs family room with library. The beautiful backyard is park like with a pool fit for the best in entertaining. Custom BBQ area and Gazebo area custom brick driveways and pebble walkways around pool. There are many additional amenities to many to list including 3 car garage.
Beautiful JM Peters built semi custom home located on manicured grounds and located on Prestigious Euclid Avenue. This home has one of the builders most versatile floor plans 4 bedrooms, 5 baths. Two Family Rooms, and an office. THE FIRST LEVEL includes downstairs bedroom with en-suite bath, laundry room, office with custom built in bookcases and file drawers, Living room with fireplace and formal dining room custom crown molding throughout the home and direct access to rear grounds. Hard wood floors. Down stairs boast a wet bar, and 2nd fireplace opens to wide open kitchen enhanced with all stainless steel appliances including double ovens, 6 burner stove top, built in refrigerator, dishwasher. SECOND LEVEL is gorgeous with a Master suite and 3rd fireplace and en-suite bath, with large walk in shower dual shower heads soaking tub, two Extra large walk in closets. The two bedrooms have 2 additional baths and upstairs family room with library. The beautiful backyard is park like with a pool fit for the best in entertaining. Custom BBQ area and Gazebo area custom brick driveways and pebble walkways around pool. There are many additional amenities to many to list including 3 car garage.
Location
State CA
County San Bernardino
Area Upland (91784)
Interior
Cooling Central Forced Air
Fireplaces Type FP in Living Room, Den
Laundry Laundry Room
Exterior
Garage Spaces 3.0
Pool Below Ground, Private
View Mountains/Hills
Total Parking Spaces 3
Building
Story 2
Sewer Public Sewer
Water Public
Level or Stories 2 Story
Others
Monthly Total Fees $1, 047
Acceptable Financing Conventional, Land Contract, Cash To New Loan
Listing Terms Conventional, Land Contract, Cash To New Loan
Special Listing Condition Standard
Read Less Info
Want to know what your home might be worth? Contact us for a FREE valuation!

Our team is ready to help you sell your home for the highest possible price ASAP

Bought with Pauley April Kim • HomeSmart, Evergreen Realty
"My job is to find and attract mastery-based agents to the office, protect the culture, and make sure everyone is happy! "
1615 Murray Canyon Rd Suite 110, Diego, California, 92108, United States





