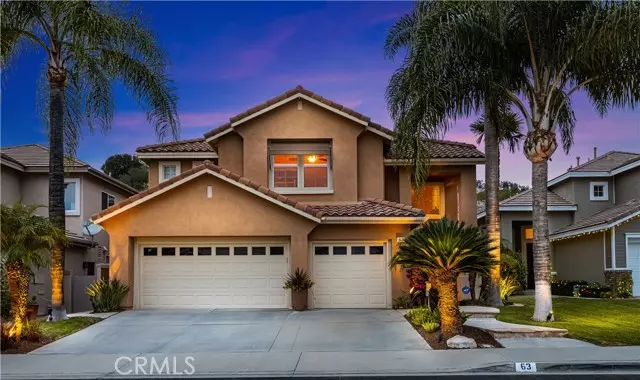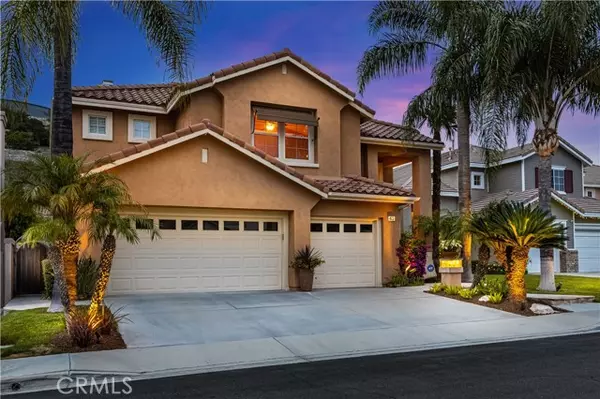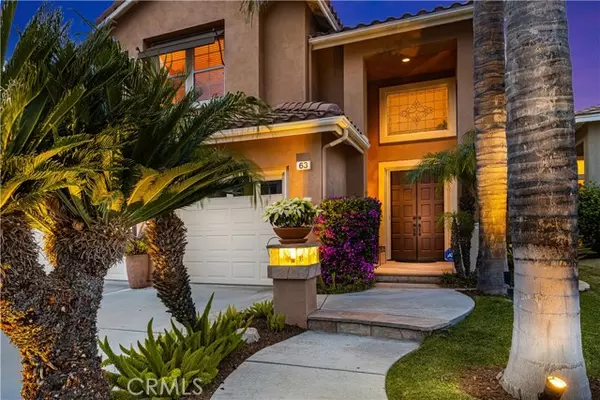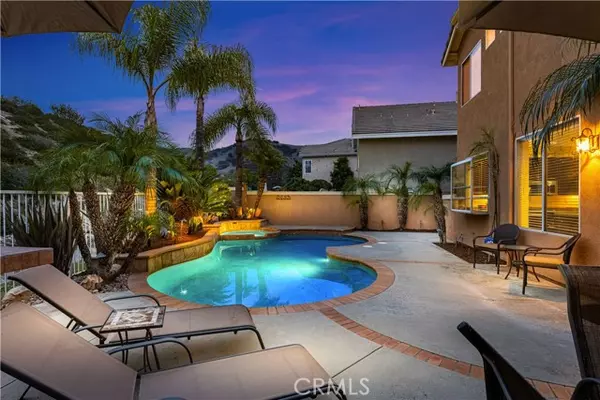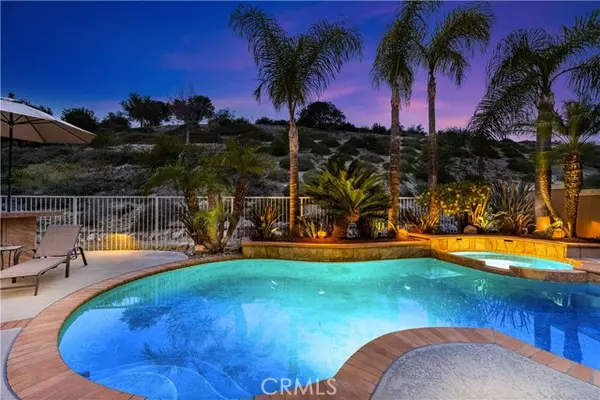$1,600,000
$1,495,000
7.0%For more information regarding the value of a property, please contact us for a free consultation.
5 Beds
3 Baths
2,882 SqFt
SOLD DATE : 03/02/2022
Key Details
Sold Price $1,600,000
Property Type Single Family Home
Sub Type Detached
Listing Status Sold
Purchase Type For Sale
Square Footage 2,882 sqft
Price per Sqft $555
MLS Listing ID OC21267914
Sold Date 03/02/22
Style Detached
Bedrooms 5
Full Baths 3
Construction Status Turnkey
HOA Fees $84/mo
HOA Y/N Yes
Year Built 1996
Lot Size 5,100 Sqft
Acres 0.1171
Property Description
Enjoy the essence of the Southern California lifestyle in the idyllic hillside community of Foothill Ranch. The Mediterranean pool home with panoramic views located at the top of the hill on a quite tree-lined Cul de sac street. You'll enjoy the private lot backing to Whiting Ranch Wilderness where the only sound you hear are the song birds by day and the hooting of owls at night. This is a home you can enjoy for years to come. Guest will love the prized seclusion, hillside views and tranquility the backyard offers, boasting a spectacular pool, spa, BBQ, bar, patio area , ideal for outdoor living and entertaining. This home offers a grand entrance with two story ceilings, spiral staircase, upgraded light fixtures, expansive windows that illuminate the formal living and dining areas. Impressive 5 bedroom home with 3 full bathrooms, approx 2,882 sqft of elegant living and a floor plan that is family-oriented to comfort and casual living. Coveted main floor bedroom and full bathroom are perfect for out of town guest. Large chef's kitchen features Corian countertops, stainless steel appliances, a large center island, recessed lighting, walk-in pantry and breakfast nook. The adjacent family room with cozy fireplace is great for family gatherings. Inside downstairs laundry room with sink. The master suite boasts high volume ceilings, dual vanities, oval soaking tub, separate shower enclosure, large walk-in closet and a second bonus closet:). The three remaining upstairs bedrooms share a secondary bathroom with a dual vanity. The 5th bedroom is oversized and could easily be conver
Enjoy the essence of the Southern California lifestyle in the idyllic hillside community of Foothill Ranch. The Mediterranean pool home with panoramic views located at the top of the hill on a quite tree-lined Cul de sac street. You'll enjoy the private lot backing to Whiting Ranch Wilderness where the only sound you hear are the song birds by day and the hooting of owls at night. This is a home you can enjoy for years to come. Guest will love the prized seclusion, hillside views and tranquility the backyard offers, boasting a spectacular pool, spa, BBQ, bar, patio area , ideal for outdoor living and entertaining. This home offers a grand entrance with two story ceilings, spiral staircase, upgraded light fixtures, expansive windows that illuminate the formal living and dining areas. Impressive 5 bedroom home with 3 full bathrooms, approx 2,882 sqft of elegant living and a floor plan that is family-oriented to comfort and casual living. Coveted main floor bedroom and full bathroom are perfect for out of town guest. Large chef's kitchen features Corian countertops, stainless steel appliances, a large center island, recessed lighting, walk-in pantry and breakfast nook. The adjacent family room with cozy fireplace is great for family gatherings. Inside downstairs laundry room with sink. The master suite boasts high volume ceilings, dual vanities, oval soaking tub, separate shower enclosure, large walk-in closet and a second bonus closet:). The three remaining upstairs bedrooms share a secondary bathroom with a dual vanity. The 5th bedroom is oversized and could easily be converted to a bonus room. Access to hiking and mountain biking are close by.
Location
State CA
County Orange
Area Oc - Foothill Ranch (92610)
Interior
Interior Features Recessed Lighting
Heating Natural Gas
Cooling Central Forced Air, Electric
Flooring Carpet, Tile, Wood
Fireplaces Type FP in Family Room, Gas, Gas Starter
Equipment Dishwasher, Disposal, Microwave, Double Oven, Electric Oven, Gas Stove, Ice Maker, Vented Exhaust Fan, Barbecue
Appliance Dishwasher, Disposal, Microwave, Double Oven, Electric Oven, Gas Stove, Ice Maker, Vented Exhaust Fan, Barbecue
Laundry Laundry Room, Inside
Exterior
Exterior Feature Stucco, Concrete
Parking Features Direct Garage Access, Garage - Three Door, Garage Door Opener
Garage Spaces 3.0
Fence Wrought Iron
Pool Private, Association, Gunite, Heated, Fenced, Filtered
Utilities Available Cable Connected, Electricity Connected, Natural Gas Connected, Phone Connected, Sewer Connected, Water Connected
View Mountains/Hills, Panoramic
Roof Type Concrete
Total Parking Spaces 6
Building
Lot Description Cul-De-Sac, Landscaped, Sprinklers In Front, Sprinklers In Rear
Story 2
Lot Size Range 4000-7499 SF
Sewer Public Sewer
Water Public
Architectural Style Mediterranean/Spanish
Level or Stories 2 Story
Construction Status Turnkey
Others
Acceptable Financing Cash, Conventional, Cash To New Loan
Listing Terms Cash, Conventional, Cash To New Loan
Special Listing Condition Standard
Read Less Info
Want to know what your home might be worth? Contact us for a FREE valuation!

Our team is ready to help you sell your home for the highest possible price ASAP

Bought with Cindi Powalski • Berkshire Hathaway HomeService
"My job is to find and attract mastery-based agents to the office, protect the culture, and make sure everyone is happy! "
1615 Murray Canyon Rd Suite 110, Diego, California, 92108, United States


