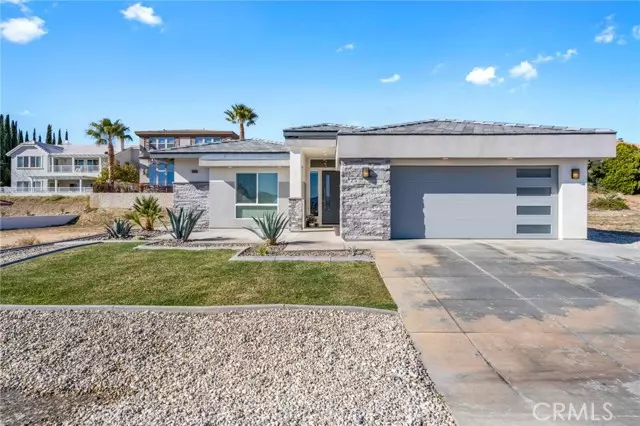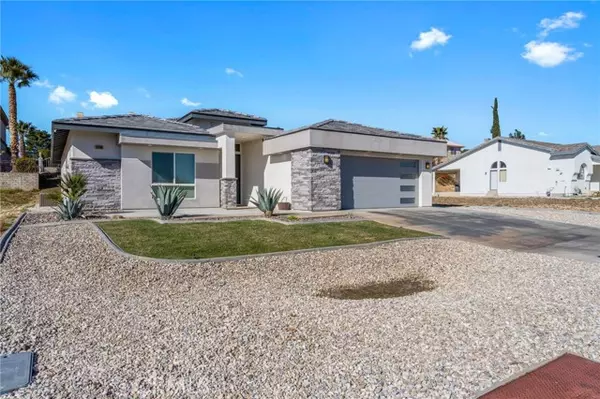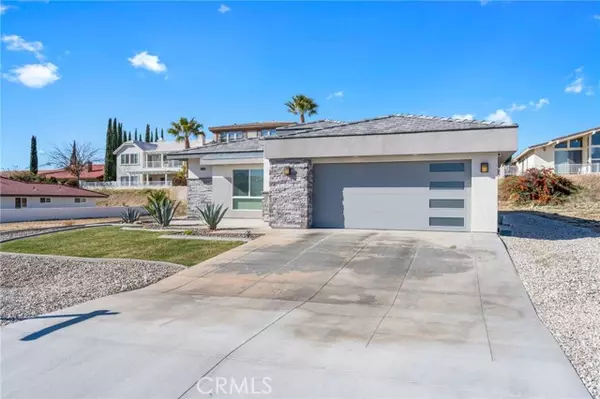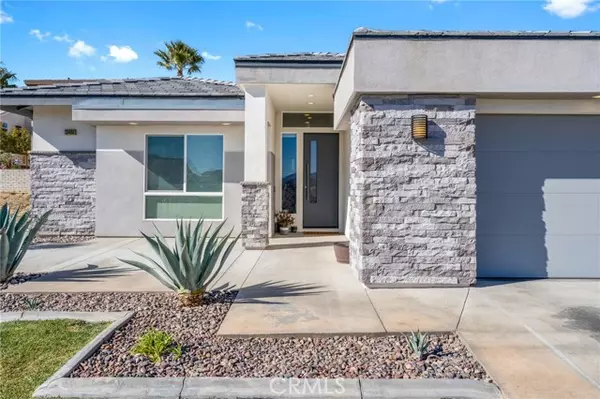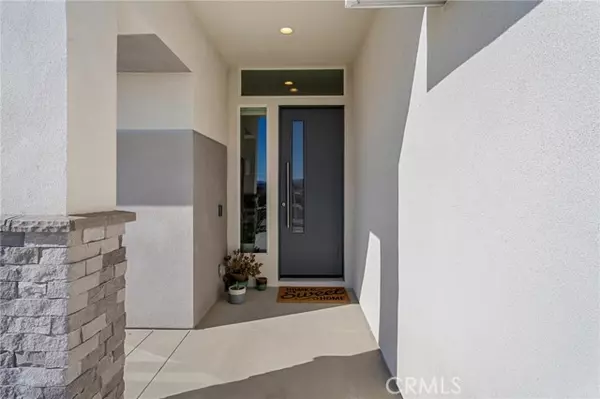$550,000
$550,000
For more information regarding the value of a property, please contact us for a free consultation.
3 Beds
3 Baths
2,045 SqFt
SOLD DATE : 03/31/2022
Key Details
Sold Price $550,000
Property Type Single Family Home
Sub Type Detached
Listing Status Sold
Purchase Type For Sale
Square Footage 2,045 sqft
Price per Sqft $268
MLS Listing ID CV22024712
Sold Date 03/31/22
Style Detached
Bedrooms 3
Full Baths 2
Half Baths 1
HOA Fees $89/mo
HOA Y/N Yes
Year Built 2018
Lot Size 7,200 Sqft
Acres 0.1653
Property Description
Stunning, Donovan Homes built 3 bedroom, 3 bathroom property located in the desirable community of Spring Valley Lake. This Modern Craftsman offers over 2000 sqft of living space and countless upgrades. With 10ft ceilings and an open floor plan, this home is perfect for entertaining. Beautiful custom kitchen with solid hardwood maple cabinets, quartz countertops, and granite sink, complete with walk-in pantry and upgraded stainless steel appliances. The home has a bonus area which includes a custom built maple bar with butcher board bar top and dual zoned wine cooler. Large master suite with on-suite bathroom and walk-in closet. Master bath offers a custom tiled shower, separate water closet, and modern floating vanity with his and her sinks. Two additional spacious bedrooms are connected with large jack-n-jill full bathroom. Separate laundry room. Solid maple cabinetry is carried throughout the home. Stained concrete flooring in the living spaces and upgraded carpet in the bedrooms. Automatic blinds in living room and master bedroom. Interior and exterior recessed lighting. Attached, two car garage with insulated garage door and a tankless water heater. Excellent location close to shopping, dining, and entertainment. Walking distance to the Spring Valley Lake Marina and Country Club.
Stunning, Donovan Homes built 3 bedroom, 3 bathroom property located in the desirable community of Spring Valley Lake. This Modern Craftsman offers over 2000 sqft of living space and countless upgrades. With 10ft ceilings and an open floor plan, this home is perfect for entertaining. Beautiful custom kitchen with solid hardwood maple cabinets, quartz countertops, and granite sink, complete with walk-in pantry and upgraded stainless steel appliances. The home has a bonus area which includes a custom built maple bar with butcher board bar top and dual zoned wine cooler. Large master suite with on-suite bathroom and walk-in closet. Master bath offers a custom tiled shower, separate water closet, and modern floating vanity with his and her sinks. Two additional spacious bedrooms are connected with large jack-n-jill full bathroom. Separate laundry room. Solid maple cabinetry is carried throughout the home. Stained concrete flooring in the living spaces and upgraded carpet in the bedrooms. Automatic blinds in living room and master bedroom. Interior and exterior recessed lighting. Attached, two car garage with insulated garage door and a tankless water heater. Excellent location close to shopping, dining, and entertainment. Walking distance to the Spring Valley Lake Marina and Country Club.
Location
State CA
County San Bernardino
Area Victorville (92395)
Zoning RS
Interior
Interior Features Bar, Pantry, Recessed Lighting
Cooling Central Forced Air
Flooring Carpet, Tile
Fireplaces Type FP in Living Room, Electric
Laundry Laundry Room
Exterior
Parking Features Garage
Garage Spaces 2.0
Pool Association
View Neighborhood
Total Parking Spaces 2
Building
Lot Description Curbs, Sidewalks, Sprinklers In Front
Lot Size Range 4000-7499 SF
Sewer Public Sewer
Water Public
Level or Stories 1 Story
Others
Acceptable Financing Submit
Listing Terms Submit
Special Listing Condition Standard
Read Less Info
Want to know what your home might be worth? Contact us for a FREE valuation!

Our team is ready to help you sell your home for the highest possible price ASAP

Bought with Phyllis Overall • Coldwell Banker Home Source
"My job is to find and attract mastery-based agents to the office, protect the culture, and make sure everyone is happy! "
1615 Murray Canyon Rd Suite 110, Diego, California, 92108, United States


