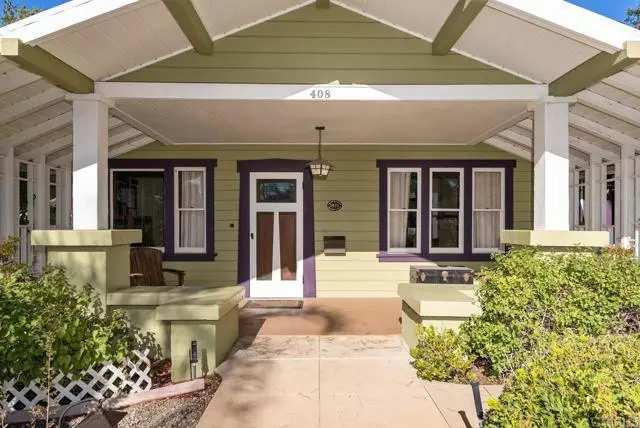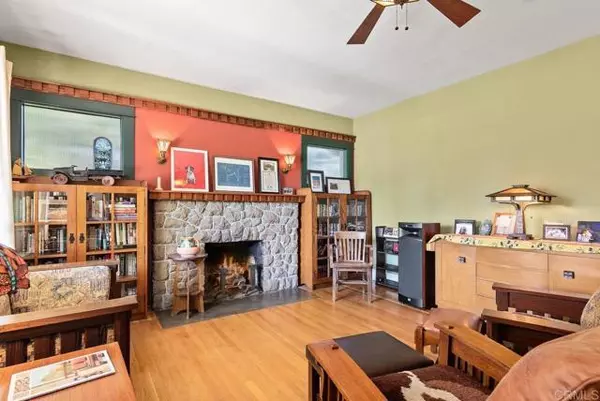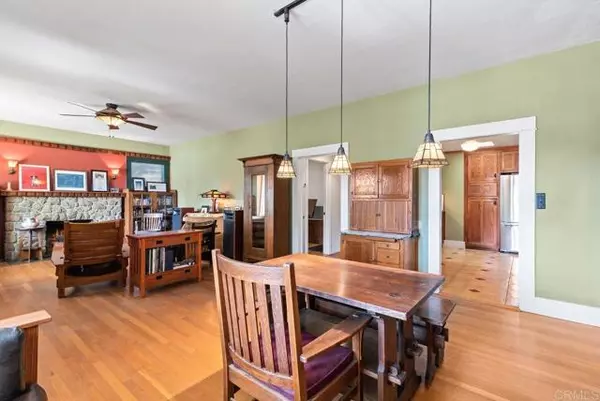$1,050,000
$950,000
10.5%For more information regarding the value of a property, please contact us for a free consultation.
4 Beds
4 Baths
1,800 SqFt
SOLD DATE : 01/27/2022
Key Details
Sold Price $1,050,000
Property Type Single Family Home
Sub Type Detached
Listing Status Sold
Purchase Type For Sale
Square Footage 1,800 sqft
Price per Sqft $583
MLS Listing ID NDP2113490
Sold Date 01/27/22
Style Detached
Bedrooms 4
Full Baths 4
HOA Y/N No
Year Built 1922
Lot Size 0.390 Acres
Acres 0.39
Property Description
Fabulous 1922 Historic Craftsman with large front porch situated on a double corner lot. Beautifully maintained with Solid wood entry door with glazed stained glass, updated kitchen 6 burner gas range, double ovens, stainless dishwasher and beautiful floors. The large family room has built in speakers French doors and high ceilings. Main house has 2 beds and 2 baths and original hardwood flooring and single hung wood sash windows. There are 2 detached units, one is an office with bathrom, that could be easily converted to a ADU the other is the original cabin (bedroom with bathroom) along with an extra large 2 car detached garage 22'x22' with 10' ceilings, a carport, and room for RV parking with alley access. The yard is crossed fenced and has family fruit trees. This home is on the Historic Register and is in the Mills Act which has a great property tax savings.
Fabulous 1922 Historic Craftsman with large front porch situated on a double corner lot. Beautifully maintained with Solid wood entry door with glazed stained glass, updated kitchen 6 burner gas range, double ovens, stainless dishwasher and beautiful floors. The large family room has built in speakers French doors and high ceilings. Main house has 2 beds and 2 baths and original hardwood flooring and single hung wood sash windows. There are 2 detached units, one is an office with bathrom, that could be easily converted to a ADU the other is the original cabin (bedroom with bathroom) along with an extra large 2 car detached garage 22'x22' with 10' ceilings, a carport, and room for RV parking with alley access. The yard is crossed fenced and has family fruit trees. This home is on the Historic Register and is in the Mills Act which has a great property tax savings.
Location
State CA
County San Diego
Area Escondido (92025)
Zoning R-1
Interior
Interior Features Attic Fan, Chair Railings
Heating Natural Gas
Cooling Central Forced Air, Whole House Fan
Flooring Wood
Fireplaces Type FP in Living Room
Equipment Dishwasher, Disposal, Microwave, Refrigerator, 6 Burner Stove, Double Oven, Gas Stove
Appliance Dishwasher, Disposal, Microwave, Refrigerator, 6 Burner Stove, Double Oven, Gas Stove
Laundry Laundry Room, Inside
Exterior
Parking Features Garage - Two Door
Garage Spaces 2.0
Fence Cross Fencing
View Mountains/Hills, Neighborhood
Total Parking Spaces 3
Building
Lot Description Corner Lot, Sidewalks, Landscaped, Sprinklers In Front
Story 1
Lot Size Range .25 to .5 AC
Sewer Public Sewer
Water Public
Architectural Style Craftsman, Craftsman/Bungalow
Level or Stories 1 Story
Schools
Elementary Schools Escondido Union School District
Middle Schools Escondido Union School District
High Schools Escondido Union High School District
Others
Acceptable Financing Cash, Conventional, Cash To New Loan
Listing Terms Cash, Conventional, Cash To New Loan
Special Listing Condition Standard
Read Less Info
Want to know what your home might be worth? Contact us for a FREE valuation!

Our team is ready to help you sell your home for the highest possible price ASAP

Bought with Paul Restelli • Gateway Financial, Inc
"My job is to find and attract mastery-based agents to the office, protect the culture, and make sure everyone is happy! "
1615 Murray Canyon Rd Suite 110, Diego, California, 92108, United States







