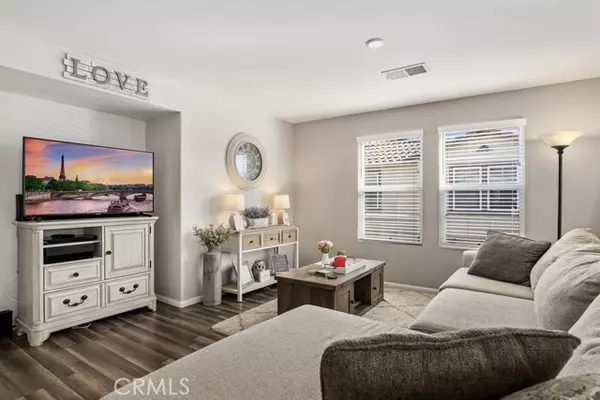$535,000
$499,900
7.0%For more information regarding the value of a property, please contact us for a free consultation.
2 Beds
2 Baths
1,322 SqFt
SOLD DATE : 02/24/2022
Key Details
Sold Price $535,000
Property Type Condo
Listing Status Sold
Purchase Type For Sale
Square Footage 1,322 sqft
Price per Sqft $404
MLS Listing ID EV22002393
Sold Date 02/24/22
Style All Other Attached
Bedrooms 2
Full Baths 2
Construction Status Turnkey
HOA Fees $207/mo
HOA Y/N Yes
Year Built 2008
Lot Size 1,150 Sqft
Acres 0.0264
Property Description
Gorgeous condo in the exclusive and gated Vintner's Grove community. This home offers 2 bedrooms/2 bathrooms, an open and spacious floorplan, beautiful vinyl plank flooring, recessed lighting, and tons of natural light. The kitchen has oak cabinetry with lots of storage space, tile countertops with breakfast bar seating, and white appliances with included refrigerator. The kitchen opens to the dining area with slider to the private balcony, as well as overlooks the large living room with fireplace. Both of the bedrooms are generously sized and have carpet flooring. The primary bedroom has the ideal ensuite with dual sink vanity, a soaking tub, a separate shower, and a walk-in closet. The secondary bedroom has a mirrored closet, and there is also a 2nd full-size hall bathroom with single sink vanity. This home also features an in-unit laundry room with a mirrored closet and included washer & dryer, an attached 2-car garage, and a gated front patio area. Residents get to enjoy resort-like community amenities including a swimming pool, spa, pergolas to relax under, an outdoor fireplace, BBQ area, trails, a playground, greenbelts, and picnic areas. These properties come up for sale very rarely and are centrally located near Victoria Gardens, Ontario Mills, schools, and easy access to the 10 & 210 Fwys. Do not miss this opportunity to own a home in Vintner's Grove, a true gem within Rancho Cucamonga!
Gorgeous condo in the exclusive and gated Vintner's Grove community. This home offers 2 bedrooms/2 bathrooms, an open and spacious floorplan, beautiful vinyl plank flooring, recessed lighting, and tons of natural light. The kitchen has oak cabinetry with lots of storage space, tile countertops with breakfast bar seating, and white appliances with included refrigerator. The kitchen opens to the dining area with slider to the private balcony, as well as overlooks the large living room with fireplace. Both of the bedrooms are generously sized and have carpet flooring. The primary bedroom has the ideal ensuite with dual sink vanity, a soaking tub, a separate shower, and a walk-in closet. The secondary bedroom has a mirrored closet, and there is also a 2nd full-size hall bathroom with single sink vanity. This home also features an in-unit laundry room with a mirrored closet and included washer & dryer, an attached 2-car garage, and a gated front patio area. Residents get to enjoy resort-like community amenities including a swimming pool, spa, pergolas to relax under, an outdoor fireplace, BBQ area, trails, a playground, greenbelts, and picnic areas. These properties come up for sale very rarely and are centrally located near Victoria Gardens, Ontario Mills, schools, and easy access to the 10 & 210 Fwys. Do not miss this opportunity to own a home in Vintner's Grove, a true gem within Rancho Cucamonga!
Location
State CA
County San Bernardino
Area Rancho Cucamonga (91730)
Interior
Interior Features Attic Fan, Balcony, Pantry, Recessed Lighting, Tile Counters
Heating Natural Gas
Cooling Central Forced Air, Electric, Energy Star
Flooring Carpet, Linoleum/Vinyl
Fireplaces Type FP in Living Room, Gas Starter
Equipment Dishwasher, Disposal, Dryer, Microwave, Refrigerator, Washer, Convection Oven, Gas Range
Appliance Dishwasher, Disposal, Dryer, Microwave, Refrigerator, Washer, Convection Oven, Gas Range
Laundry Laundry Room, Inside
Exterior
Exterior Feature Stucco
Parking Features Garage
Garage Spaces 2.0
Fence Excellent Condition
Pool Below Ground, Community/Common, Heated, Fenced, Filtered
Utilities Available Electricity Available, Electricity Connected
View Neighborhood
Roof Type Tile/Clay
Total Parking Spaces 2
Building
Lot Description Curbs, Sidewalks
Story 1
Lot Size Range 1-3999 SF
Sewer Public Sewer
Water Public
Level or Stories 1 Story
Construction Status Turnkey
Others
Acceptable Financing Cash, Conventional, FHA, Cash To Existing Loan, Cash To New Loan, Submit
Listing Terms Cash, Conventional, FHA, Cash To Existing Loan, Cash To New Loan, Submit
Special Listing Condition Standard
Read Less Info
Want to know what your home might be worth? Contact us for a FREE valuation!

Our team is ready to help you sell your home for the highest possible price ASAP

Bought with MARIELA HARRIS • EXCELLENCE RE REAL ESTATE
"My job is to find and attract mastery-based agents to the office, protect the culture, and make sure everyone is happy! "
1615 Murray Canyon Rd Suite 110, Diego, California, 92108, United States







