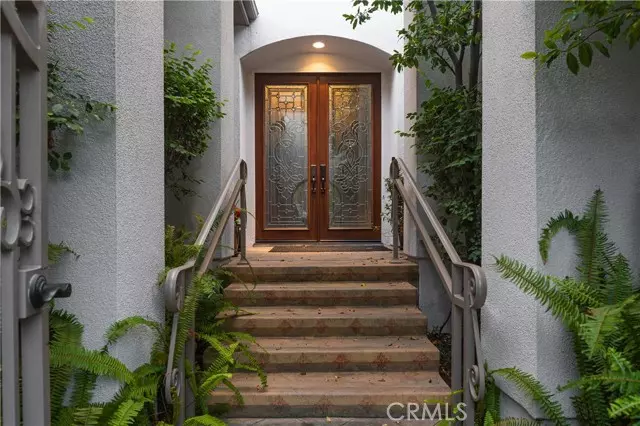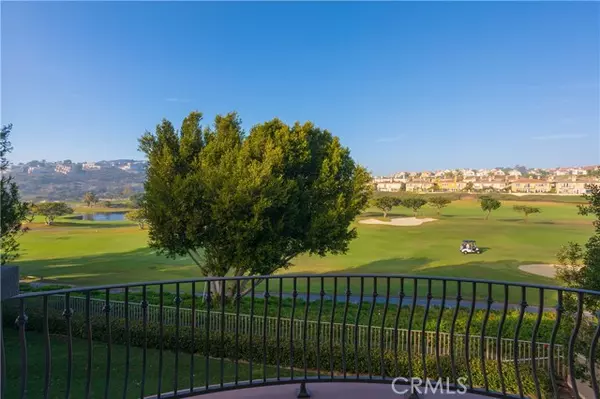$3,750,000
$3,750,000
For more information regarding the value of a property, please contact us for a free consultation.
3 Beds
4 Baths
3,364 SqFt
SOLD DATE : 02/18/2022
Key Details
Sold Price $3,750,000
Property Type Condo
Listing Status Sold
Purchase Type For Sale
Square Footage 3,364 sqft
Price per Sqft $1,114
MLS Listing ID OC22000242
Sold Date 02/18/22
Style All Other Attached
Bedrooms 3
Full Baths 3
Half Baths 1
Construction Status Turnkey,Updated/Remodeled
HOA Fees $599/mo
HOA Y/N Yes
Year Built 2005
Property Description
Live the Waldorf Astoria Resort lifestyle every day of the year in this Regal design with its full attention to elegance and sophistication providing an indoor / outdoor living environment created by abundant deck space and complimented by rewarding golf course and hills views. Features include a prime location with extra deep driveway and attached garage with direct access to entry level. Leaded glass formal entry doors with cathedral ceiling and dramatic wrought iron staircase leads to single level living with flexible open area that is perfect for piano niche or additional lounging as well as formal living and dining areas that open to view deck. Chef quality kitchen communicates with the floor plan and is appointed with stainless steel appliances, granite counters, gas stove top, and leaded glass cabinetry. This expansive three bedroom, three and one-half bath residence provides hardwood flooring, detailed fireplace surrounds, ceiling medallions, crystal chandeliers, decorator window coverings, crown molding and stone enhanced bathrooms. The home is warmed by amazing wall murals and can easily serve as a full time or second home environment. Best of all, this intimate 18 home Sea Villas community has beach and resort privileges at the famed Waldorf Astoria Hotel and golf course, both located adjacent to the property providing use of hotel amenities including tram service to the beach, access to pools, gym, Miraval Spa and approximately 160 acres of beautiful grounds with trails to beach and the Monarch Beach Links Golf Course.
Live the Waldorf Astoria Resort lifestyle every day of the year in this Regal design with its full attention to elegance and sophistication providing an indoor / outdoor living environment created by abundant deck space and complimented by rewarding golf course and hills views. Features include a prime location with extra deep driveway and attached garage with direct access to entry level. Leaded glass formal entry doors with cathedral ceiling and dramatic wrought iron staircase leads to single level living with flexible open area that is perfect for piano niche or additional lounging as well as formal living and dining areas that open to view deck. Chef quality kitchen communicates with the floor plan and is appointed with stainless steel appliances, granite counters, gas stove top, and leaded glass cabinetry. This expansive three bedroom, three and one-half bath residence provides hardwood flooring, detailed fireplace surrounds, ceiling medallions, crystal chandeliers, decorator window coverings, crown molding and stone enhanced bathrooms. The home is warmed by amazing wall murals and can easily serve as a full time or second home environment. Best of all, this intimate 18 home Sea Villas community has beach and resort privileges at the famed Waldorf Astoria Hotel and golf course, both located adjacent to the property providing use of hotel amenities including tram service to the beach, access to pools, gym, Miraval Spa and approximately 160 acres of beautiful grounds with trails to beach and the Monarch Beach Links Golf Course.
Location
State CA
County Orange
Area Oc - Dana Point (92629)
Interior
Interior Features Granite Counters, Living Room Deck Attached, Pantry, Recessed Lighting, Stone Counters, Unfurnished
Cooling Central Forced Air
Flooring Wood
Fireplaces Type FP in Living Room, Gas Starter
Equipment Dishwasher, Disposal, Refrigerator, Gas Stove
Appliance Dishwasher, Disposal, Refrigerator, Gas Stove
Laundry Laundry Room
Exterior
Exterior Feature Stucco
Parking Features Garage
Garage Spaces 2.0
View Golf Course, Mountains/Hills
Roof Type Concrete,Tile/Clay,Common Roof
Total Parking Spaces 2
Building
Story 2
Sewer Public Sewer
Water Public
Level or Stories 1 Story
Construction Status Turnkey,Updated/Remodeled
Others
Monthly Total Fees $599
Acceptable Financing Cash, Cash To New Loan
Listing Terms Cash, Cash To New Loan
Special Listing Condition Standard
Read Less Info
Want to know what your home might be worth? Contact us for a FREE valuation!

Our team is ready to help you sell your home for the highest possible price ASAP

Bought with Michael Caruso • The Agency
"My job is to find and attract mastery-based agents to the office, protect the culture, and make sure everyone is happy! "
1615 Murray Canyon Rd Suite 110, Diego, California, 92108, United States







