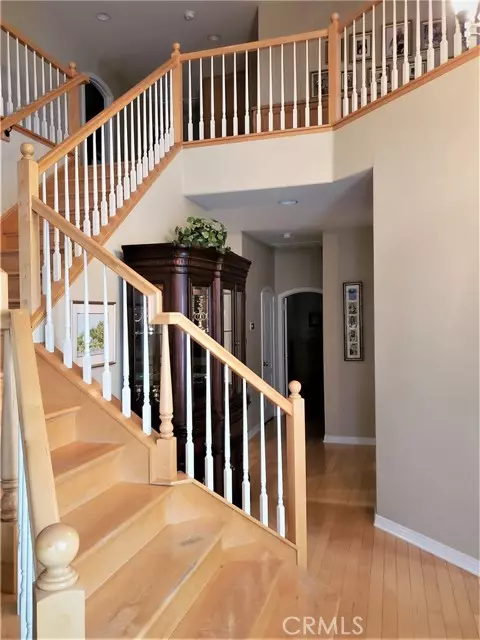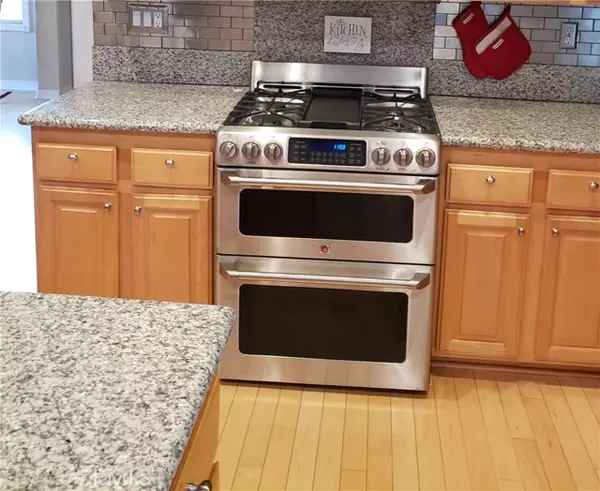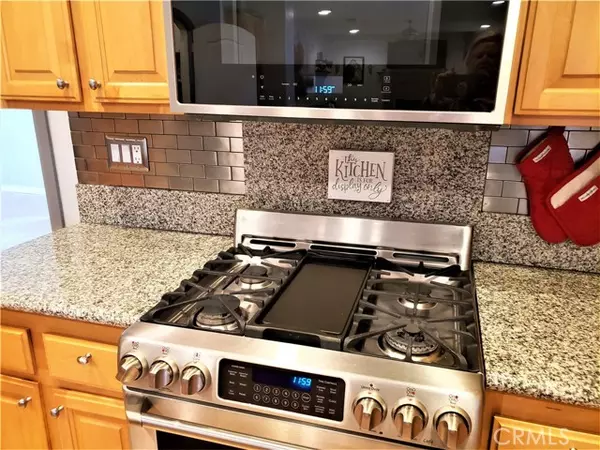$710,000
$699,900
1.4%For more information regarding the value of a property, please contact us for a free consultation.
5 Beds
4 Baths
3,439 SqFt
SOLD DATE : 01/25/2022
Key Details
Sold Price $710,000
Property Type Single Family Home
Sub Type Detached
Listing Status Sold
Purchase Type For Sale
Square Footage 3,439 sqft
Price per Sqft $206
MLS Listing ID SW21269638
Sold Date 01/25/22
Style Detached
Bedrooms 5
Full Baths 4
HOA Y/N No
Year Built 2000
Lot Size 7,841 Sqft
Acres 0.18
Property Description
This stunning pool home with 5 bedrooms and 4 baths, shows better than a model. If you're looking for the "Wow Factor" in your new home, you just found it. Pride of ownership is reflected throughout the home. The original owners have added many upgrades to the home. *The solar is PAID* The granite filled spacious kitchen offers a large island, with a designer inspired backsplash, stainless appliances, including a double oven and upgraded maple cabinets. There is also a large walk-in pantry. The formal dining room is complimented by a beautiful custom bay window. The family room offers surround sound speakers and a gas fireplace with an oak mantel and granite fireplace surround. There is also a bedroom and bath on the main floor. There are 4 additional bedrooms, a large loft, 3 full baths and a laundry room with a deep sink on the upper level. Hardwood flooring flows throughout this lovely home. For comfort there are ceiling fans throughout. The large loft has built-in cabinets, a wall unit and a desk. For additional space, the primary bedroom has a retreat or workout room with a full mirrored wall. The large primary bath is fitted with double sinks and a separate tub and shower. There is also a large Jack-in Jill bath as well as another full bath on the 2nd floor. All the bedrooms are spacious and have upgraded mirrored closet doors. There is upgraded baseboards and moulding throughout the home. This must-see home is wired with CAT5 wiring throughout. The recessed ceiling lights have motion sensors and have the ability to change color. Nest A/C and heating control. Your own
This stunning pool home with 5 bedrooms and 4 baths, shows better than a model. If you're looking for the "Wow Factor" in your new home, you just found it. Pride of ownership is reflected throughout the home. The original owners have added many upgrades to the home. *The solar is PAID* The granite filled spacious kitchen offers a large island, with a designer inspired backsplash, stainless appliances, including a double oven and upgraded maple cabinets. There is also a large walk-in pantry. The formal dining room is complimented by a beautiful custom bay window. The family room offers surround sound speakers and a gas fireplace with an oak mantel and granite fireplace surround. There is also a bedroom and bath on the main floor. There are 4 additional bedrooms, a large loft, 3 full baths and a laundry room with a deep sink on the upper level. Hardwood flooring flows throughout this lovely home. For comfort there are ceiling fans throughout. The large loft has built-in cabinets, a wall unit and a desk. For additional space, the primary bedroom has a retreat or workout room with a full mirrored wall. The large primary bath is fitted with double sinks and a separate tub and shower. There is also a large Jack-in Jill bath as well as another full bath on the 2nd floor. All the bedrooms are spacious and have upgraded mirrored closet doors. There is upgraded baseboards and moulding throughout the home. This must-see home is wired with CAT5 wiring throughout. The recessed ceiling lights have motion sensors and have the ability to change color. Nest A/C and heating control. Your own private oasis awaits you with a Pebble Tec salt system pool with a UV cleaner. Relax in the pool or spa in your beautifully landscaped backyard with outdoor lighting and Skydrop Sprinker controls. The grass is always green when you have artificial turf in your backyard. Enjoy the serenity surrounded by the mature landscaping, listening to music with the outdoor speakers connected to the surround sound. As an added bonus, the backyard is fully fenced with little to no maintenance vinyl fencing. There are also rain gutters, and a 30 AMP RV hookup in the garage. The 3-car garage has plenty of built-ins for extra storage. No HOA and Paid Solar. Welcome to your new home!!
Location
State CA
County Riverside
Area Riv Cty-Menifee (92584)
Zoning R-1
Interior
Interior Features Granite Counters
Cooling Central Forced Air
Fireplaces Type FP in Family Room
Exterior
Garage Spaces 3.0
Pool Private
View Neighborhood
Total Parking Spaces 3
Building
Lot Description Sidewalks
Story 2
Lot Size Range 7500-10889 SF
Sewer Public Sewer
Water Public
Level or Stories 2 Story
Others
Acceptable Financing Submit
Listing Terms Submit
Special Listing Condition Standard
Read Less Info
Want to know what your home might be worth? Contact us for a FREE valuation!

Our team is ready to help you sell your home for the highest possible price ASAP

Bought with DIANA PRATHER • RE/MAX ONE

"My job is to find and attract mastery-based agents to the office, protect the culture, and make sure everyone is happy! "
1615 Murray Canyon Rd Suite 110, Diego, California, 92108, United States







