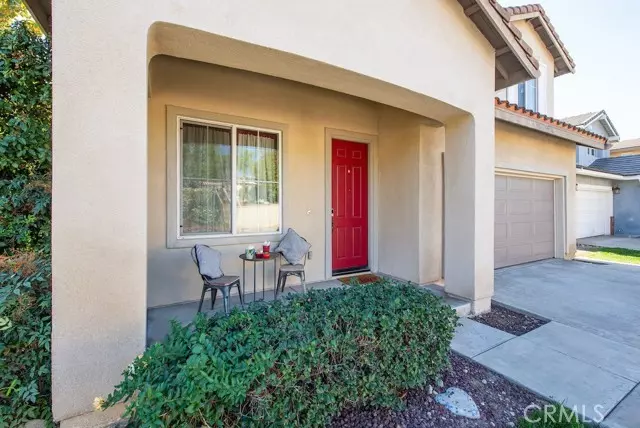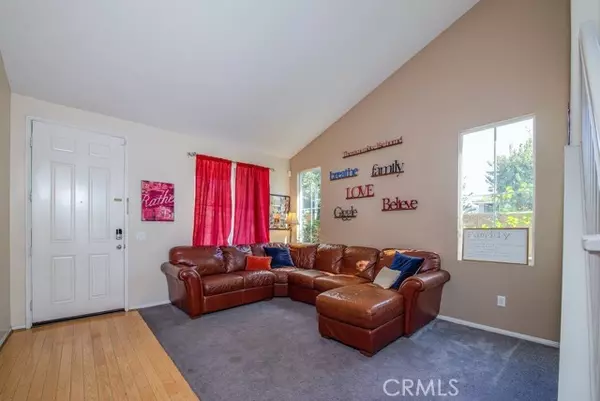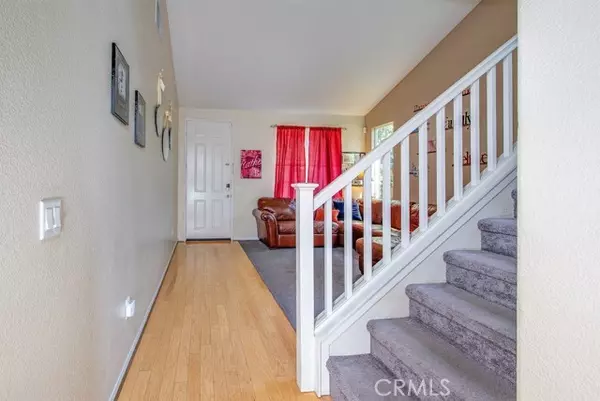$690,000
$689,900
For more information regarding the value of a property, please contact us for a free consultation.
4 Beds
3 Baths
1,883 SqFt
SOLD DATE : 02/08/2022
Key Details
Sold Price $690,000
Property Type Single Family Home
Sub Type Detached
Listing Status Sold
Purchase Type For Sale
Square Footage 1,883 sqft
Price per Sqft $366
MLS Listing ID IG21246420
Sold Date 02/08/22
Style Detached
Bedrooms 4
Full Baths 2
Half Baths 1
HOA Fees $90/mo
HOA Y/N Yes
Year Built 2003
Lot Size 4,791 Sqft
Acres 0.11
Property Description
BACK ON THE MARKET >>> Welcome to the gated community of Carriage Walk in Pomona. This home consists of 1,883 square feet surrounding 4 bedrooms and 2 baths. Enter from the covered front porch into the large formal living room which leads to the cooks kitchen with center island, dark cabinetry, walk-in pantry, freestanding gas range and microwave hood, The dining area and family room share the ambiance of the gas-log fireplace. There's a half bath powder room downstairs and direct garage access. Heading upstairs you will find all 4 bedrooms, 2 bathrooms and the laundry area. The master bedroom is quite large and features an en-suite master bathroom with dual sinks, a shower tub and a walk-in closet. Hardwood plank, carpet and ceramic tile flooring throughout. Through the sliding door youll end up in the backyard with a large concrete patio and room for a pool or lawn area & planters, all of which provides the perfect spot for outdoor entertaining or quiet relaxation. The community features two parks, picnic tables & barbecue, a basketball half court and gated access to give you peace of mind and comfort. About 1 mile to Claremont village. Come check out everything this wonderful home has to offer.
BACK ON THE MARKET >>> Welcome to the gated community of Carriage Walk in Pomona. This home consists of 1,883 square feet surrounding 4 bedrooms and 2 baths. Enter from the covered front porch into the large formal living room which leads to the cooks kitchen with center island, dark cabinetry, walk-in pantry, freestanding gas range and microwave hood, The dining area and family room share the ambiance of the gas-log fireplace. There's a half bath powder room downstairs and direct garage access. Heading upstairs you will find all 4 bedrooms, 2 bathrooms and the laundry area. The master bedroom is quite large and features an en-suite master bathroom with dual sinks, a shower tub and a walk-in closet. Hardwood plank, carpet and ceramic tile flooring throughout. Through the sliding door youll end up in the backyard with a large concrete patio and room for a pool or lawn area & planters, all of which provides the perfect spot for outdoor entertaining or quiet relaxation. The community features two parks, picnic tables & barbecue, a basketball half court and gated access to give you peace of mind and comfort. About 1 mile to Claremont village. Come check out everything this wonderful home has to offer.
Location
State CA
County Los Angeles
Area Pomona (91767)
Zoning POIP
Interior
Interior Features Ceramic Counters, Pantry, Recessed Lighting
Heating Electric, Natural Gas
Cooling Central Forced Air, Electric
Flooring Carpet, Tile, Wood
Fireplaces Type FP in Family Room, Electric, Gas
Equipment Dishwasher, Microwave, Vented Exhaust Fan, Water Line to Refr, Gas Range
Appliance Dishwasher, Microwave, Vented Exhaust Fan, Water Line to Refr, Gas Range
Exterior
Exterior Feature Stucco
Parking Features Garage, Garage Door Opener
Garage Spaces 2.0
Fence Wood
Utilities Available Electricity Connected, Natural Gas Connected, Sewer Connected, Water Connected
Roof Type Spanish Tile
Total Parking Spaces 2
Building
Lot Description Corner Lot, Curbs, Sidewalks, Landscaped
Story 2
Lot Size Range 4000-7499 SF
Sewer Public Sewer, Sewer Paid
Water Public
Architectural Style Traditional
Level or Stories 2 Story
Others
Acceptable Financing Cash, Conventional, Cash To New Loan, Submit
Listing Terms Cash, Conventional, Cash To New Loan, Submit
Special Listing Condition Standard
Read Less Info
Want to know what your home might be worth? Contact us for a FREE valuation!

Our team is ready to help you sell your home for the highest possible price ASAP

Bought with JUSTIN PARK • HARVEST REALTY DEVELOPMENT
"My job is to find and attract mastery-based agents to the office, protect the culture, and make sure everyone is happy! "
1615 Murray Canyon Rd Suite 110, Diego, California, 92108, United States







