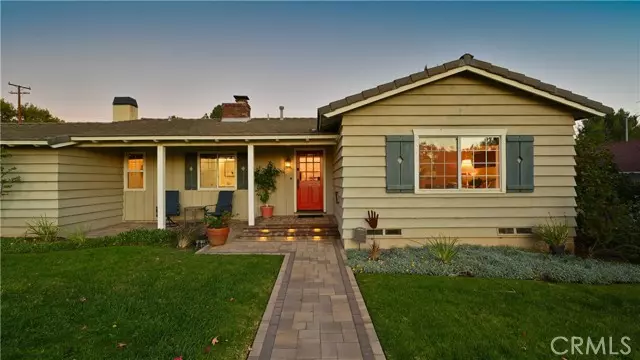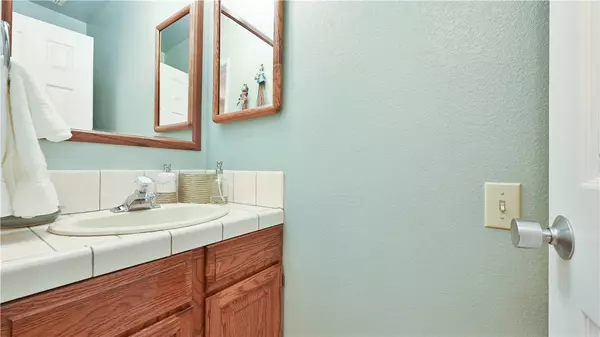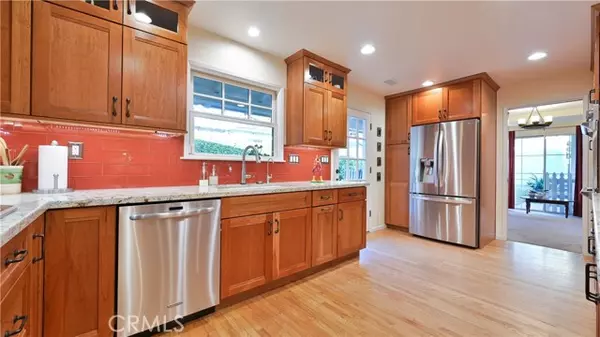$1,000,000
$950,000
5.3%For more information regarding the value of a property, please contact us for a free consultation.
4 Beds
3 Baths
2,201 SqFt
SOLD DATE : 02/24/2022
Key Details
Sold Price $1,000,000
Property Type Single Family Home
Sub Type Detached
Listing Status Sold
Purchase Type For Sale
Square Footage 2,201 sqft
Price per Sqft $454
MLS Listing ID CV22001404
Sold Date 02/24/22
Style Detached
Bedrooms 4
Full Baths 2
Half Baths 1
Construction Status Additions/Alterations,Turnkey,Updated/Remodeled
HOA Y/N No
Year Built 1952
Lot Size 9,818 Sqft
Acres 0.2254
Property Description
CHARMING SINGLE STORY HOME WITH QUALITY UPGRADES. Quality modern renovations & updates throughout the home make this truly move-in ready. Wonderful curb appeal with front sitting area, complete updated stone walkways, well-manicured lawn and large mature hedges provide wonderful shade from the hot afternoon sun. The quality remodeled kitchen is a true chef's delight with over-sized single basin farmhouse sink, granite stone counters, tile back splash, quality cherry wood cabinetry, stainless-steel appliances, which opens nicely to the family room complete with wood & gas burning, brick fireplace, & built-in potential pizza oven. The master bedroom suite is complete with private master bathrooms & a custom walk-in closet. 4 potential bedrooms (currently used at 3 bedrooms + Den without closet) and 3 baths. Other quality & important upgrades include extensive copper pipe plumbing, owned solar system, 200 amp electrical, cement tile roof refresh, hardwood floors throughout, dual pane windows, recessed lighting, upgraded guest bathroom, tile counter top, two soaking tubs, & tile flooring. Step into the backyard & enjoy the perfect summer oasis. Outdoor patio with terrace makes it perfect to entertain family & set up a BBQ to enjoy those long summer days. Enjoy the lush expanse gardens then relax in a bubbling spa. A warm & inviting friendly pet patio, multiple garden bed areas, plus an outdoor storage shed. Alley access to 2-car garage and additional parking.
CHARMING SINGLE STORY HOME WITH QUALITY UPGRADES. Quality modern renovations & updates throughout the home make this truly move-in ready. Wonderful curb appeal with front sitting area, complete updated stone walkways, well-manicured lawn and large mature hedges provide wonderful shade from the hot afternoon sun. The quality remodeled kitchen is a true chef's delight with over-sized single basin farmhouse sink, granite stone counters, tile back splash, quality cherry wood cabinetry, stainless-steel appliances, which opens nicely to the family room complete with wood & gas burning, brick fireplace, & built-in potential pizza oven. The master bedroom suite is complete with private master bathrooms & a custom walk-in closet. 4 potential bedrooms (currently used at 3 bedrooms + Den without closet) and 3 baths. Other quality & important upgrades include extensive copper pipe plumbing, owned solar system, 200 amp electrical, cement tile roof refresh, hardwood floors throughout, dual pane windows, recessed lighting, upgraded guest bathroom, tile counter top, two soaking tubs, & tile flooring. Step into the backyard & enjoy the perfect summer oasis. Outdoor patio with terrace makes it perfect to entertain family & set up a BBQ to enjoy those long summer days. Enjoy the lush expanse gardens then relax in a bubbling spa. A warm & inviting friendly pet patio, multiple garden bed areas, plus an outdoor storage shed. Alley access to 2-car garage and additional parking.
Location
State CA
County Los Angeles
Area Claremont (91711)
Zoning CLRS10000*
Interior
Interior Features Copper Plumbing Full, Granite Counters
Cooling Central Forced Air
Flooring Tile, Wood
Fireplaces Type FP in Dining Room, FP in Master BR, Other/Remarks
Equipment Dishwasher, Disposal, Refrigerator, Double Oven, Gas Stove
Appliance Dishwasher, Disposal, Refrigerator, Double Oven, Gas Stove
Laundry Closet Full Sized, Other/Remarks
Exterior
Exterior Feature Block, Wood, Hardboard
Parking Features Garage, Garage - Single Door
Garage Spaces 2.0
Fence Wood
Utilities Available Electricity Connected, Sewer Connected, Water Connected
View Mountains/Hills
Roof Type Concrete,Tile/Clay
Total Parking Spaces 2
Building
Lot Description Curbs, Landscaped
Story 1
Lot Size Range 7500-10889 SF
Sewer Public Sewer
Water Private
Architectural Style Custom Built, Ranch
Level or Stories 1 Story
Construction Status Additions/Alterations,Turnkey,Updated/Remodeled
Others
Acceptable Financing Cash, Cash To New Loan
Listing Terms Cash, Cash To New Loan
Special Listing Condition Standard
Read Less Info
Want to know what your home might be worth? Contact us for a FREE valuation!

Our team is ready to help you sell your home for the highest possible price ASAP

Bought with KELLY NELSON • REALTY ONE GROUP WEST - CORONA
"My job is to find and attract mastery-based agents to the office, protect the culture, and make sure everyone is happy! "
1615 Murray Canyon Rd Suite 110, Diego, California, 92108, United States







