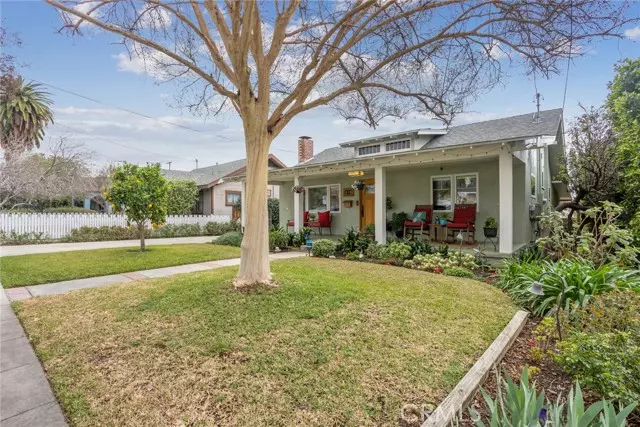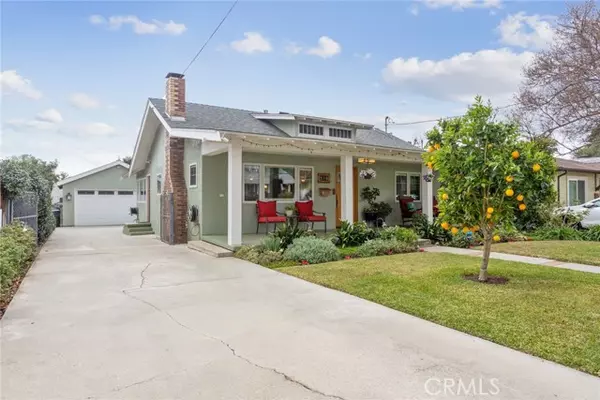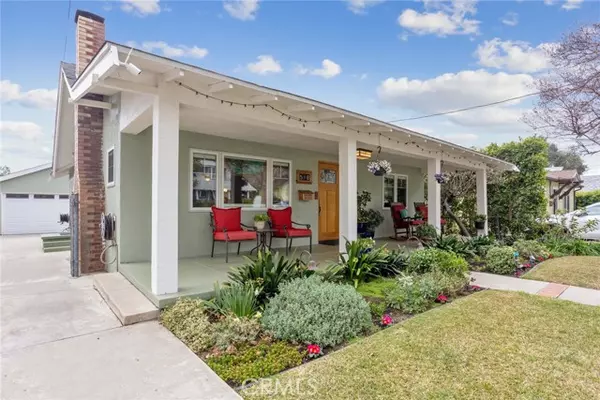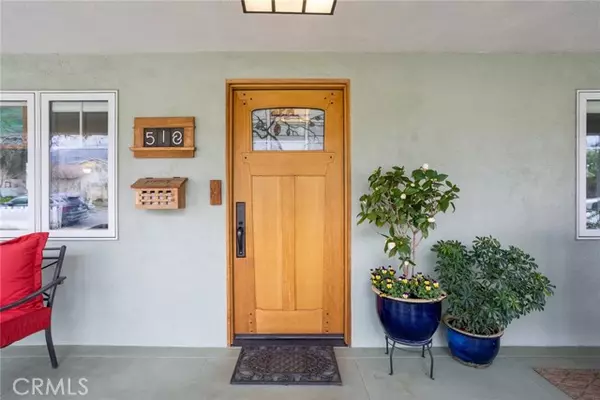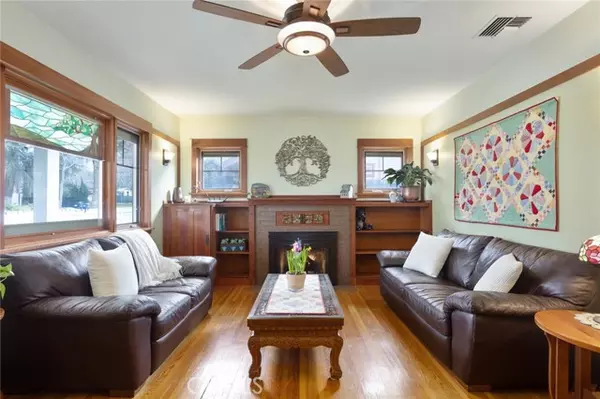$1,227,000
$929,000
32.1%For more information regarding the value of a property, please contact us for a free consultation.
3 Beds
2 Baths
1,340 SqFt
SOLD DATE : 04/15/2022
Key Details
Sold Price $1,227,000
Property Type Single Family Home
Sub Type Detached
Listing Status Sold
Purchase Type For Sale
Square Footage 1,340 sqft
Price per Sqft $915
MLS Listing ID AR22036688
Sold Date 04/15/22
Style Detached
Bedrooms 3
Full Baths 2
Construction Status Turnkey
HOA Y/N No
Year Built 1924
Lot Size 7,378 Sqft
Acres 0.1694
Property Description
This charming Craftsman bungalow with a brick chimney, center dormer and exposed rafter tails will delight even the most discriminating buyer! The sprawling front porch is the perfect spot for the amazing mountain views. Enter the custom-built period appropriate front door with leaded glass into an expansive living room with brick and tile fireplace surrounded by bookshelves, gorgeous quarter-sawn red oak floors, custom woodwork, including high baseboards and picture frame molding, ceiling fan and picture window with stained glass inlay. The formal dining room is just off the remodeled kitchen that boasts ample wood Shaker-style cabinetry, quartz countertops, newer appliances, a nook area with window seating, vinyl flooring and a laundry closet with stackable washer & dryer. The two original bedrooms are off a central hallway with beautiful wainscoting, and share the full bathroom with wood vanity, shower/tub combo, and tile flooring. Down the stairs from the dining room is a family room with sliding doors to the rear yard, and a master suite with track lighting and an attached master bath with hexagonal black & white flooring, large shower, pedestal sink, subway tile, and sump pump. The spacious backyard includes a large grassy area with fruit trees and mature landscaping, brick patio, and a custom-built detached oversized two-car garage with updated electrical wiring, attic storage, and EV charger. Additional amenities include partial AquaPEX plumbing, upgraded electrical panel and wiring, new water heater, retrofitted foundation, Pella windows, owned solar panels, centr
This charming Craftsman bungalow with a brick chimney, center dormer and exposed rafter tails will delight even the most discriminating buyer! The sprawling front porch is the perfect spot for the amazing mountain views. Enter the custom-built period appropriate front door with leaded glass into an expansive living room with brick and tile fireplace surrounded by bookshelves, gorgeous quarter-sawn red oak floors, custom woodwork, including high baseboards and picture frame molding, ceiling fan and picture window with stained glass inlay. The formal dining room is just off the remodeled kitchen that boasts ample wood Shaker-style cabinetry, quartz countertops, newer appliances, a nook area with window seating, vinyl flooring and a laundry closet with stackable washer & dryer. The two original bedrooms are off a central hallway with beautiful wainscoting, and share the full bathroom with wood vanity, shower/tub combo, and tile flooring. Down the stairs from the dining room is a family room with sliding doors to the rear yard, and a master suite with track lighting and an attached master bath with hexagonal black & white flooring, large shower, pedestal sink, subway tile, and sump pump. The spacious backyard includes a large grassy area with fruit trees and mature landscaping, brick patio, and a custom-built detached oversized two-car garage with updated electrical wiring, attic storage, and EV charger. Additional amenities include partial AquaPEX plumbing, upgraded electrical panel and wiring, new water heater, retrofitted foundation, Pella windows, owned solar panels, central air & heat, and surround sound wiring. Close to Old Town Monrovia, shopping and transportation. Matterport tour available at: https://my.matterport.com/show/?m=tbMasEijRmh&mls=1
Location
State CA
County Los Angeles
Area Monrovia (91016)
Zoning MORM*
Interior
Interior Features Stone Counters, Sump Pump, Track Lighting, Wainscoting
Cooling Central Forced Air
Flooring Linoleum/Vinyl, Tile, Wood
Fireplaces Type FP in Living Room
Equipment Dishwasher, Refrigerator
Appliance Dishwasher, Refrigerator
Laundry Kitchen
Exterior
Exterior Feature Stucco
Parking Features Garage, Garage Door Opener
Garage Spaces 2.0
View Mountains/Hills, Neighborhood
Total Parking Spaces 2
Building
Lot Description Curbs, Sidewalks, Landscaped
Story 1
Lot Size Range 4000-7499 SF
Sewer Public Sewer, Sewer Paid
Water Public
Architectural Style Craftsman/Bungalow
Level or Stories 1 Story
Construction Status Turnkey
Others
Acceptable Financing Cash, Cash To New Loan
Listing Terms Cash, Cash To New Loan
Special Listing Condition Standard
Read Less Info
Want to know what your home might be worth? Contact us for a FREE valuation!

Our team is ready to help you sell your home for the highest possible price ASAP

Bought with NON LISTED AGENT • NON LISTED OFFICE
"My job is to find and attract mastery-based agents to the office, protect the culture, and make sure everyone is happy! "
1615 Murray Canyon Rd Suite 110, Diego, California, 92108, United States


