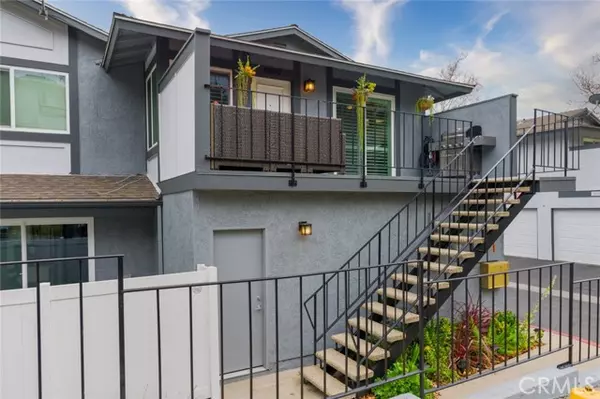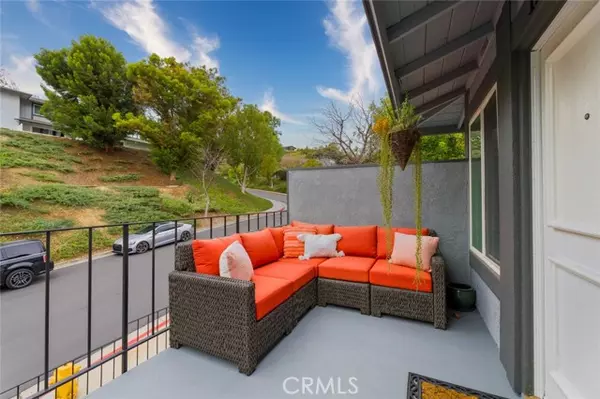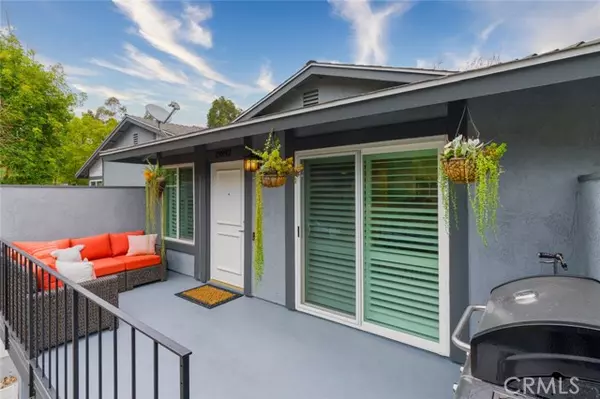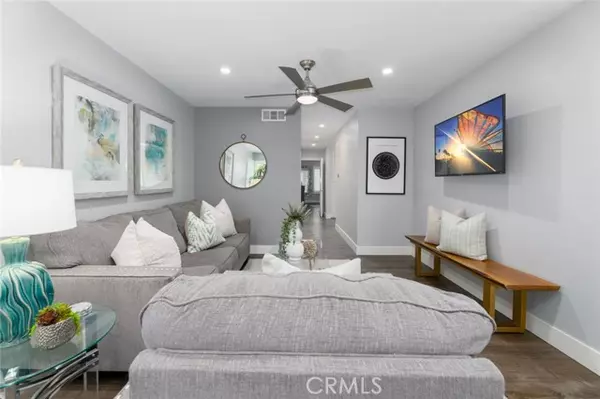$655,000
$598,000
9.5%For more information regarding the value of a property, please contact us for a free consultation.
3 Beds
2 Baths
1,062 SqFt
SOLD DATE : 03/04/2022
Key Details
Sold Price $655,000
Property Type Condo
Listing Status Sold
Purchase Type For Sale
Square Footage 1,062 sqft
Price per Sqft $616
MLS Listing ID PW22009681
Sold Date 03/04/22
Style All Other Attached
Bedrooms 3
Full Baths 2
Construction Status Turnkey,Updated/Remodeled
HOA Fees $360/mo
HOA Y/N Yes
Year Built 1978
Property Description
The one you've been waiting for........Newly remodeled & highly desirable upstairs, end unit condo with a one car garage directly below the unit. The remodeled home features 3 bedrooms ( 1 bedroom turned into huge closet/dressing area, can be turned back to a bedroom ) & 2 full bathrooms. The kitchen has granite countertops, new laminate flooring, stainless steel sink, newer stove, microwave, garbage disposal & kitchen faucet. The oversized newly remodeled laundry room with plenty of storage, new laminate flooring, new water heater enclosed in a new water heater closet. The view from the master bedroom is elevated & does not look at adjoining units - providing a beautiful view & a greater sense of privacy. This condo boasts the following amenities: new paint throughout, new laminate flooring throughout, beautifully remodeled bathrooms with porclain tile flooring, ceiling fans, recessed lighting with LED bulbs, new baseboards, new raised panel doors, new "Decor" plug & switch covers, new HVAC registers, new insulation & ducting, new custom shutters on windows & sliding door, new custom aluminum framed closet doors w/frosted glaze inserts, dual pane windows, Ring doorbell & Nest Thermostat, finished epoxy flooring in garage, roll up garage door w/opener and much more! There is a large deck/patio area to entertain or enjoy the view of the hills/trees. The one car garage directly below the unit for parking along w/one assigned parking space. This unit is sutuated on a street higher up in the community with plenty of additional street parking. This Fairmont Hill complex is withi
The one you've been waiting for........Newly remodeled & highly desirable upstairs, end unit condo with a one car garage directly below the unit. The remodeled home features 3 bedrooms ( 1 bedroom turned into huge closet/dressing area, can be turned back to a bedroom ) & 2 full bathrooms. The kitchen has granite countertops, new laminate flooring, stainless steel sink, newer stove, microwave, garbage disposal & kitchen faucet. The oversized newly remodeled laundry room with plenty of storage, new laminate flooring, new water heater enclosed in a new water heater closet. The view from the master bedroom is elevated & does not look at adjoining units - providing a beautiful view & a greater sense of privacy. This condo boasts the following amenities: new paint throughout, new laminate flooring throughout, beautifully remodeled bathrooms with porclain tile flooring, ceiling fans, recessed lighting with LED bulbs, new baseboards, new raised panel doors, new "Decor" plug & switch covers, new HVAC registers, new insulation & ducting, new custom shutters on windows & sliding door, new custom aluminum framed closet doors w/frosted glaze inserts, dual pane windows, Ring doorbell & Nest Thermostat, finished epoxy flooring in garage, roll up garage door w/opener and much more! There is a large deck/patio area to entertain or enjoy the view of the hills/trees. The one car garage directly below the unit for parking along w/one assigned parking space. This unit is sutuated on a street higher up in the community with plenty of additional street parking. This Fairmont Hill complex is within walking distance to award winning Yorba Linda schools with shopping & freeway access nearby. This condo is just beautiful and ready to move in, don't miss this one!!
Location
State CA
County Orange
Area Oc - Yorba Linda (92886)
Interior
Interior Features Balcony, Granite Counters, Recessed Lighting
Cooling Central Forced Air
Flooring Laminate, Tile
Equipment Dishwasher, Disposal, Microwave, Self Cleaning Oven, Vented Exhaust Fan, Gas Range
Appliance Dishwasher, Disposal, Microwave, Self Cleaning Oven, Vented Exhaust Fan, Gas Range
Laundry Laundry Room, Inside
Exterior
Exterior Feature Stucco, Concrete
Parking Features Assigned
Garage Spaces 1.0
Fence Wrought Iron
Pool Below Ground, Community/Common, Association, Gunite, Filtered
Community Features Horse Trails
Complex Features Horse Trails
Utilities Available Cable Connected, Electricity Connected, Natural Gas Connected, Phone Available, Sewer Connected, Water Connected
View Neighborhood, Peek-A-Boo
Roof Type Composition
Total Parking Spaces 1
Building
Lot Description Cul-De-Sac, Curbs, Sidewalks
Story 1
Sewer Public Sewer
Water Public
Architectural Style Traditional
Level or Stories 1 Story
Construction Status Turnkey,Updated/Remodeled
Others
Acceptable Financing Cash, Conventional, FHA, VA, Cash To New Loan
Listing Terms Cash, Conventional, FHA, VA, Cash To New Loan
Special Listing Condition Standard
Read Less Info
Want to know what your home might be worth? Contact us for a FREE valuation!

Our team is ready to help you sell your home for the highest possible price ASAP

Bought with Shelie Wilson • 1st Platinum Realty
"My job is to find and attract mastery-based agents to the office, protect the culture, and make sure everyone is happy! "
1615 Murray Canyon Rd Suite 110, Diego, California, 92108, United States






