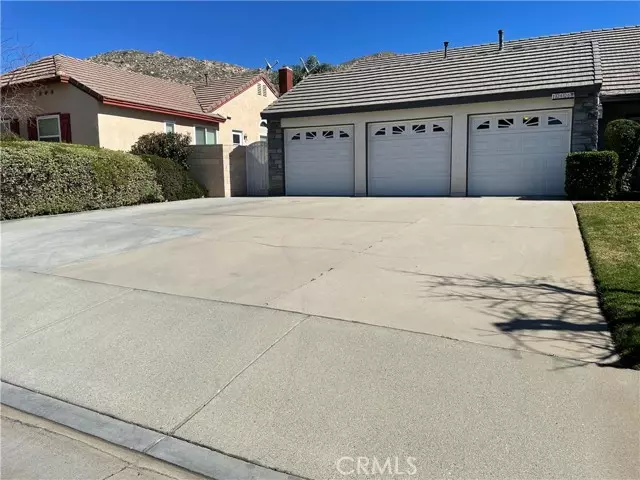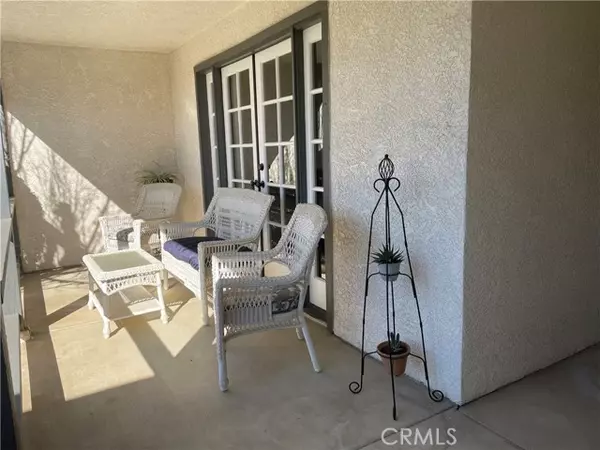$690,000
$686,900
0.5%For more information regarding the value of a property, please contact us for a free consultation.
4 Beds
3 Baths
2,810 SqFt
SOLD DATE : 03/23/2022
Key Details
Sold Price $690,000
Property Type Single Family Home
Sub Type Detached
Listing Status Sold
Purchase Type For Sale
Square Footage 2,810 sqft
Price per Sqft $245
MLS Listing ID IV21235817
Sold Date 03/23/22
Style Detached
Bedrooms 4
Full Baths 2
Half Baths 1
Construction Status Turnkey
HOA Fees $108/mo
HOA Y/N Yes
Year Built 1987
Lot Size 0.280 Acres
Acres 0.28
Property Description
PRESIDENTS WEEKEND SALE! PRICE DRASTICALLY REDUCED! HOT BUY! UPDATED PICTURES! Popular split floorplan with Owner Suite with Sitting Area and en suite Bathroom on one side of the house, and three additional bedrooms and full bathroom on the other. 4 bedroom, 2 1/2 bath, single story with loft/game room. 3 car garage with included storage cabinets and rollup doors. Automatic openers on two of the three doors. Pool and spa with new pool heater. Rear patio runs the full length of the backyard, with open patio cover, additional raised patio with gazebo and gas firepit, basketball hoop, tiered planters, large shed, and fruit trees. Front patio has room for furniture to enjoy a relaxing moment. Newer flooring and blinds throughout, and freshly painted inside and out! Separate Living Room and Family Room, formal Dining Room and separate Breakfast Area, Gas/wood fireplaces in both Family Room and Owner Suite. Ceiling fans in 2 of 4 bedrooms, as well as Family Room, Dining Room, and Loft. Walkin closet in Owner Suite. Master Bathroom has separate jacuzzi tub and shower, with new shower head in shower stall. Laundry Room has large utility sink and cupboards, with included washer and dryer. Loft is ready for parties with included pool table and cafe table for seating, and included storage cabinet. Kitchen is ready for cooking and baking with a large prep island, double oven, and plenty of cupboards. Refrigerator is included! Attic insulation has been replaced, and solar system helps keep cooling costs down as summer approaches. Home is surrounded by block walls, with wrought iron gate
PRESIDENTS WEEKEND SALE! PRICE DRASTICALLY REDUCED! HOT BUY! UPDATED PICTURES! Popular split floorplan with Owner Suite with Sitting Area and en suite Bathroom on one side of the house, and three additional bedrooms and full bathroom on the other. 4 bedroom, 2 1/2 bath, single story with loft/game room. 3 car garage with included storage cabinets and rollup doors. Automatic openers on two of the three doors. Pool and spa with new pool heater. Rear patio runs the full length of the backyard, with open patio cover, additional raised patio with gazebo and gas firepit, basketball hoop, tiered planters, large shed, and fruit trees. Front patio has room for furniture to enjoy a relaxing moment. Newer flooring and blinds throughout, and freshly painted inside and out! Separate Living Room and Family Room, formal Dining Room and separate Breakfast Area, Gas/wood fireplaces in both Family Room and Owner Suite. Ceiling fans in 2 of 4 bedrooms, as well as Family Room, Dining Room, and Loft. Walkin closet in Owner Suite. Master Bathroom has separate jacuzzi tub and shower, with new shower head in shower stall. Laundry Room has large utility sink and cupboards, with included washer and dryer. Loft is ready for parties with included pool table and cafe table for seating, and included storage cabinet. Kitchen is ready for cooking and baking with a large prep island, double oven, and plenty of cupboards. Refrigerator is included! Attic insulation has been replaced, and solar system helps keep cooling costs down as summer approaches. Home is surrounded by block walls, with wrought iron gate. Sunnymead Ranch is a large association with a lake that includes fishing and paddle boats, clubhouse, playground, tennis, basketball, and volleyball courts, fitness center, walking paths, and RV storage lot. This one won't last - call with any questions!
Location
State CA
County Riverside
Area Riv Cty-Moreno Valley (92557)
Interior
Interior Features Unfurnished
Heating Natural Gas
Cooling Central Forced Air, Electric
Flooring Carpet, Laminate
Fireplaces Type FP in Family Room, FP in Master BR, Fire Pit, Gas
Equipment Dishwasher, Disposal, Microwave, Refrigerator, Convection Oven, Double Oven, Electric Oven, Gas Stove
Appliance Dishwasher, Disposal, Microwave, Refrigerator, Convection Oven, Double Oven, Electric Oven, Gas Stove
Laundry Laundry Room
Exterior
Exterior Feature Stucco
Parking Features Direct Garage Access, Garage, Garage - Three Door, Garage Door Opener
Garage Spaces 3.0
Fence Good Condition, Wrought Iron
Pool Below Ground, Private, Association, Gunite, Heated, Permits
Utilities Available Cable Available, Natural Gas Connected, Phone Connected, Sewer Connected, Water Connected
Roof Type Tile/Clay
Total Parking Spaces 6
Building
Lot Description Curbs, Sidewalks, Landscaped, Sprinklers In Front, Sprinklers In Rear
Story 1
Sewer Public Sewer
Water Public
Architectural Style Ranch
Level or Stories 1 Story
Construction Status Turnkey
Others
Acceptable Financing Cash, Conventional, Submit
Listing Terms Cash, Conventional, Submit
Special Listing Condition Standard
Read Less Info
Want to know what your home might be worth? Contact us for a FREE valuation!

Our team is ready to help you sell your home for the highest possible price ASAP

Bought with Valerie Carlson • Redfin Corporation
"My job is to find and attract mastery-based agents to the office, protect the culture, and make sure everyone is happy! "
1615 Murray Canyon Rd Suite 110, Diego, California, 92108, United States







