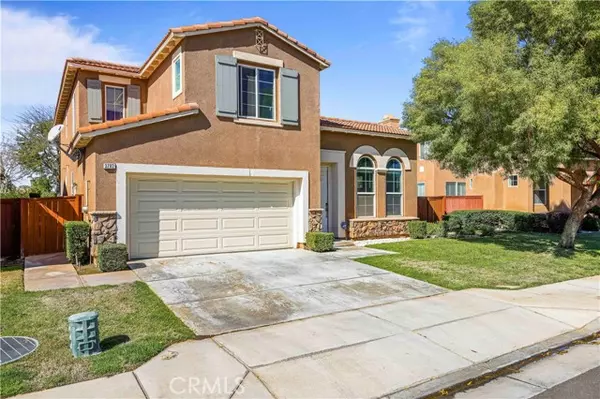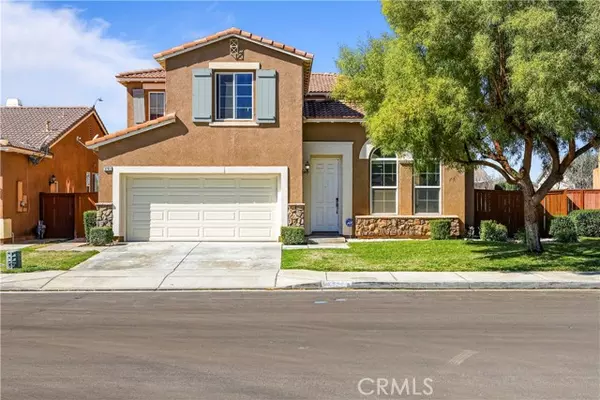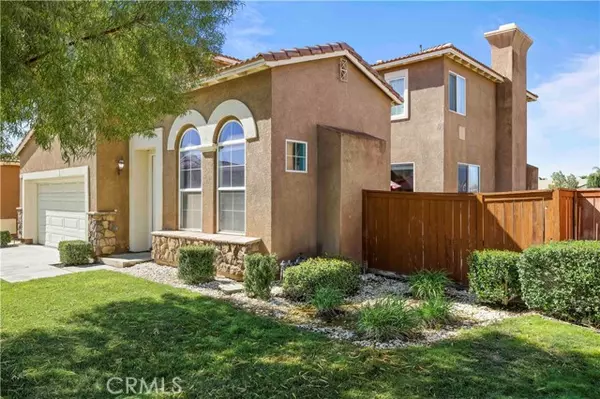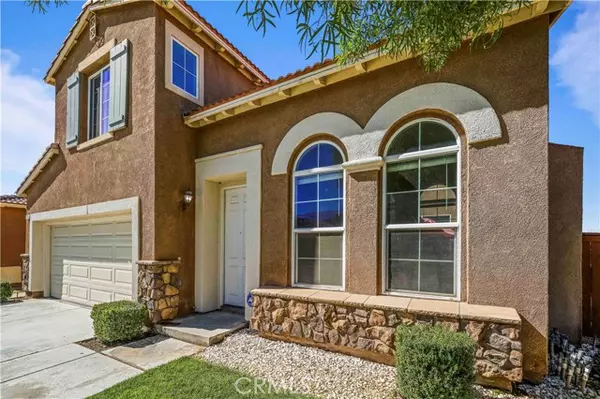$555,000
$540,000
2.8%For more information regarding the value of a property, please contact us for a free consultation.
5 Beds
4 Baths
2,765 SqFt
SOLD DATE : 04/06/2022
Key Details
Sold Price $555,000
Property Type Single Family Home
Sub Type Detached
Listing Status Sold
Purchase Type For Sale
Square Footage 2,765 sqft
Price per Sqft $200
MLS Listing ID IV22040465
Sold Date 04/06/22
Style Detached
Bedrooms 5
Full Baths 3
Half Baths 1
HOA Fees $97/mo
HOA Y/N Yes
Year Built 2003
Lot Size 5,227 Sqft
Acres 0.12
Property Description
GREAT OPPORTUNITY!!!!to own the largest floor plan home in the Desirable Villages of Avalon, lowest price per SQF! The Home features 5 bedrooms and 3.5 bathrooms. One bedroom, full bathroom and a powder room downstairs. Designer tile flooring upon entryway, Formal Living Room with Fireplace and Formal separate Dining Room, Beautiful courtyard from the side hallway. Very spacious kitchen with granite counters tops thats opens to the Family room which also has the second fireplace. The laundry room is located upstairs for convenience, with a large Master Suite and a huge walk-in closet, spacious Master bathroom with dual vanity, separate shower and tub plus (3) generously-sized Bedrooms and a full bathroom. Minor TLC.WALKING DISTANCE TO ALL THE GREAT HOA AMENITIES, PARK, COMMUNITY POOL! A must see!!!!
GREAT OPPORTUNITY!!!!to own the largest floor plan home in the Desirable Villages of Avalon, lowest price per SQF! The Home features 5 bedrooms and 3.5 bathrooms. One bedroom, full bathroom and a powder room downstairs. Designer tile flooring upon entryway, Formal Living Room with Fireplace and Formal separate Dining Room, Beautiful courtyard from the side hallway. Very spacious kitchen with granite counters tops thats opens to the Family room which also has the second fireplace. The laundry room is located upstairs for convenience, with a large Master Suite and a huge walk-in closet, spacious Master bathroom with dual vanity, separate shower and tub plus (3) generously-sized Bedrooms and a full bathroom. Minor TLC.WALKING DISTANCE TO ALL THE GREAT HOA AMENITIES, PARK, COMMUNITY POOL! A must see!!!!
Location
State CA
County Riverside
Area Riv Cty-Perris (92571)
Interior
Interior Features Granite Counters
Cooling Central Forced Air
Flooring Carpet, Tile
Fireplaces Type FP in Family Room
Equipment Dishwasher, Disposal, Gas & Electric Range
Appliance Dishwasher, Disposal, Gas & Electric Range
Laundry Laundry Room
Exterior
Parking Features Direct Garage Access
Garage Spaces 2.0
Pool Association
Utilities Available Electricity Available, Sewer Available, Water Available
View Mountains/Hills, Courtyard, Neighborhood
Total Parking Spaces 2
Building
Lot Description Sidewalks
Story 2
Lot Size Range 4000-7499 SF
Sewer Public Sewer
Water Public
Architectural Style Contemporary
Level or Stories 2 Story
Others
Acceptable Financing Cash, Conventional, FHA
Listing Terms Cash, Conventional, FHA
Special Listing Condition Standard
Read Less Info
Want to know what your home might be worth? Contact us for a FREE valuation!

Our team is ready to help you sell your home for the highest possible price ASAP

Bought with Ramon Mendez • Professional Realty
"My job is to find and attract mastery-based agents to the office, protect the culture, and make sure everyone is happy! "
1615 Murray Canyon Rd Suite 110, Diego, California, 92108, United States







