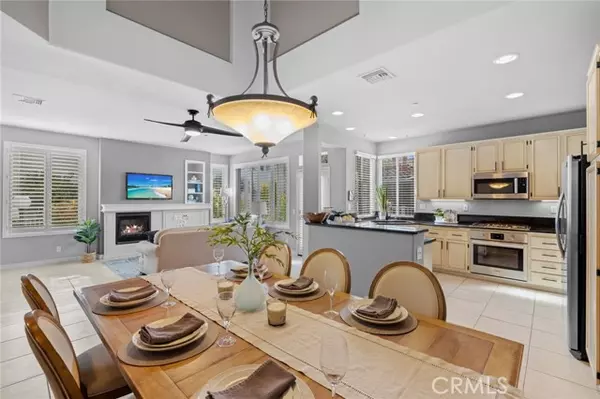$1,100,000
$975,000
12.8%For more information regarding the value of a property, please contact us for a free consultation.
4 Beds
3 Baths
1,748 SqFt
SOLD DATE : 02/24/2022
Key Details
Sold Price $1,100,000
Property Type Townhouse
Sub Type Townhome
Listing Status Sold
Purchase Type For Sale
Square Footage 1,748 sqft
Price per Sqft $629
MLS Listing ID OC22012433
Sold Date 02/24/22
Style Townhome
Bedrooms 4
Full Baths 3
Construction Status Updated/Remodeled
HOA Fees $409/mo
HOA Y/N Yes
Year Built 1998
Property Description
HIGHLY PRIZED CORNER TOWNHOME, 4 BEDROOMS INCLUDING A MAIN FLOOR BEDROOM/OFFICE, 3 FULL BATHS, UPGRADED INTERIOR, BACKS TO GREENBELT AND LOCATED IN A DESIRABLE GATED COMMUNITY! Perfectly situated on an interior lot, with great curb appeal, backing to a greenbelt with enclosed privacy and steps away from a serene pool, creating an extension to your own backyard for entertaining! Exceptionally designed open floor plan, lots of windows, natural light, neutral colors, high ceilings and an indoor-outdoor living atmosphere. Main floor bedroom/office with double door entry and nearby full bathroom. Gourmet kitchen opens to the main living and dining areas and features abundant countertop and storage space, newer stainless steel Bosch appliances, granite counters, recessed lights and a custom built in glass front cabinet for displaying your favorite dishes or art. Living room with gas fireplace surrounded by updated white moulding, built-in cabinetry, tile flooring, multiple windows overlooking outdoor greenery and direct access to a private back patio. Interior highlights include custom paint, raised baseboards and new Plantation shutters throughout the home. Upstairs master suite and bath provide a peaceful sanctuary with a separate tub and shower, dual sinks, his/her closets including a walk-in closet and a second mirrored closet. Two additional upstairs bedrooms are spacious, light and share a full bathroom. Low maintenance back patio with surrounding greenbelt and a tranquil area for relaxing while only steps away from one of two community pools. Direct access 2 car garage wit
HIGHLY PRIZED CORNER TOWNHOME, 4 BEDROOMS INCLUDING A MAIN FLOOR BEDROOM/OFFICE, 3 FULL BATHS, UPGRADED INTERIOR, BACKS TO GREENBELT AND LOCATED IN A DESIRABLE GATED COMMUNITY! Perfectly situated on an interior lot, with great curb appeal, backing to a greenbelt with enclosed privacy and steps away from a serene pool, creating an extension to your own backyard for entertaining! Exceptionally designed open floor plan, lots of windows, natural light, neutral colors, high ceilings and an indoor-outdoor living atmosphere. Main floor bedroom/office with double door entry and nearby full bathroom. Gourmet kitchen opens to the main living and dining areas and features abundant countertop and storage space, newer stainless steel Bosch appliances, granite counters, recessed lights and a custom built in glass front cabinet for displaying your favorite dishes or art. Living room with gas fireplace surrounded by updated white moulding, built-in cabinetry, tile flooring, multiple windows overlooking outdoor greenery and direct access to a private back patio. Interior highlights include custom paint, raised baseboards and new Plantation shutters throughout the home. Upstairs master suite and bath provide a peaceful sanctuary with a separate tub and shower, dual sinks, his/her closets including a walk-in closet and a second mirrored closet. Two additional upstairs bedrooms are spacious, light and share a full bathroom. Low maintenance back patio with surrounding greenbelt and a tranquil area for relaxing while only steps away from one of two community pools. Direct access 2 car garage with built-in cabinet storage, overhead storage, finished flooring and washer/dryer enclave. Located in the private gated community of Village Niguel Gardens with resort style amenities including multiple pools/spas and tennis courts. A prime location with nearby access to Laguna Niguel Regional Park and lake, Whole Foods, toll roads, restaurants, shopping, hiking trails and world class local beaches.
Location
State CA
County Orange
Area Oc - Laguna Niguel (92677)
Interior
Interior Features Granite Counters, Recessed Lighting, Stone Counters
Heating Natural Gas
Cooling Central Forced Air
Flooring Carpet, Tile
Fireplaces Type FP in Living Room, Gas
Equipment Dishwasher, Disposal, Microwave, Gas Oven, Gas Range
Appliance Dishwasher, Disposal, Microwave, Gas Oven, Gas Range
Laundry Garage
Exterior
Exterior Feature Stucco
Parking Features Direct Garage Access, Garage, Garage - Two Door, Garage Door Opener
Garage Spaces 2.0
Fence Wrought Iron
Pool Association
Utilities Available Electricity Connected, Natural Gas Connected, Sewer Connected, Water Connected
View Pool
Roof Type Tile/Clay
Total Parking Spaces 2
Building
Lot Description Sidewalks, Landscaped
Story 2
Sewer Public Sewer
Water Public
Architectural Style Contemporary, Mediterranean/Spanish, Traditional
Level or Stories 2 Story
Construction Status Updated/Remodeled
Others
Acceptable Financing Cash, Conventional
Listing Terms Cash, Conventional
Special Listing Condition Standard
Read Less Info
Want to know what your home might be worth? Contact us for a FREE valuation!

Our team is ready to help you sell your home for the highest possible price ASAP

Bought with NON LISTED AGENT • NON LISTED OFFICE
"My job is to find and attract mastery-based agents to the office, protect the culture, and make sure everyone is happy! "
1615 Murray Canyon Rd Suite 110, Diego, California, 92108, United States







