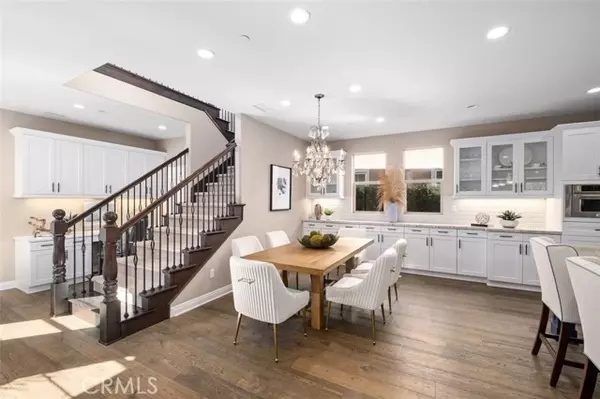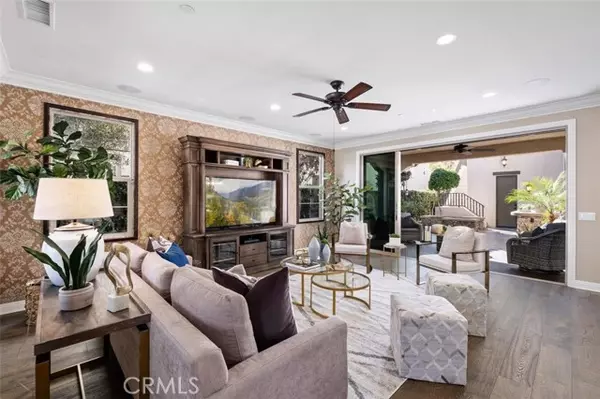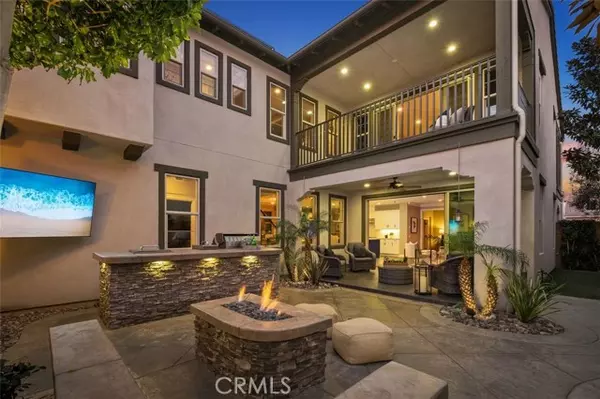$2,348,000
$2,298,000
2.2%For more information regarding the value of a property, please contact us for a free consultation.
5 Beds
6 Baths
4,172 SqFt
SOLD DATE : 03/10/2022
Key Details
Sold Price $2,348,000
Property Type Single Family Home
Sub Type Detached
Listing Status Sold
Purchase Type For Sale
Square Footage 4,172 sqft
Price per Sqft $562
MLS Listing ID OC22006173
Sold Date 03/10/22
Style Detached
Bedrooms 5
Full Baths 5
Half Baths 1
Construction Status Turnkey
HOA Fees $245/mo
HOA Y/N Yes
Year Built 2015
Lot Size 5,236 Sqft
Acres 0.1202
Property Description
Exceptional California Living at its Finest! Rare Newly Built Home with over 4172 SF, with rare attached guest house with a full living room, bedroom, bathroom, beverage center all with private exterior staircase entrance, + double California covered outdoor rooms, TESLA SOLAR PANELS., 5 or optional 6 bedrooms, Loft, and more. Enjoy this most desirable floor plan with a dreamy entertaining piazza-like courtyard to savor this sunny sanctuary of year-round indoor-outdoor California living. Highly coveted and quiet interior location on a single loaded driveway street, including your back-of-home attached 3-CAR garage access. As you enter through your front door, the entry foyer opens onto exquisite wide plank light oak floors, leading to both a spacious private office with double french doors and a Great room with crown molding and surround sound. Enjoy this expansive open floor plan kitchen with a huge island and spacious dining room. Your well-appointed kitchen enjoys a large entertaining island with seating, stainless steel pro-series Kitchen Aid appliances, classic subway tile backsplash, beautiful white cabinetry that is expanded with extra cabinets and glass insets, walk-in-pantry, built-in pro-series refrigerator/freezer, DW, and wall oven, which opens up to the sunny outside through sliding glass walls of expansive 4-panel full height doors for your full indoor/outdoor living. Grill outdoors at your BBQ island with the music of the fountain & relaxing around your firepit. The main level also features full bedroom quarters with an en suite full bath. An elegant staircas
Exceptional California Living at its Finest! Rare Newly Built Home with over 4172 SF, with rare attached guest house with a full living room, bedroom, bathroom, beverage center all with private exterior staircase entrance, + double California covered outdoor rooms, TESLA SOLAR PANELS., 5 or optional 6 bedrooms, Loft, and more. Enjoy this most desirable floor plan with a dreamy entertaining piazza-like courtyard to savor this sunny sanctuary of year-round indoor-outdoor California living. Highly coveted and quiet interior location on a single loaded driveway street, including your back-of-home attached 3-CAR garage access. As you enter through your front door, the entry foyer opens onto exquisite wide plank light oak floors, leading to both a spacious private office with double french doors and a Great room with crown molding and surround sound. Enjoy this expansive open floor plan kitchen with a huge island and spacious dining room. Your well-appointed kitchen enjoys a large entertaining island with seating, stainless steel pro-series Kitchen Aid appliances, classic subway tile backsplash, beautiful white cabinetry that is expanded with extra cabinets and glass insets, walk-in-pantry, built-in pro-series refrigerator/freezer, DW, and wall oven, which opens up to the sunny outside through sliding glass walls of expansive 4-panel full height doors for your full indoor/outdoor living. Grill outdoors at your BBQ island with the music of the fountain & relaxing around your firepit. The main level also features full bedroom quarters with an en suite full bath. An elegant staircase takes you to the second level where there are an additional 3 bedrooms plus a bonus loft and laundry room. The luxurious primary bath features a soaking tub, dual granite vanities, and a large walk-in tiled shower. The primary suite offers dual outdoor rooms, a spacious veranda room porch and a balcony, wood floors, plantation shutters, and dual walk-in closets. The 3 car garage features epoxy floors, extra washer dryer connections, tankless water heater, and large hanging racks for storage. Soak up all the California outdoor lifestyle living here in your well-appointed home in this Greenwood Community with some of the finest amenities, including parks, the Legacy Club, swimming pool, spa, bocce ball, children's playground, BBQ area, and clubhouse. Minutes away from dining, shopping, and entertainment of the District. Zoned for Magnet Legacy Academy. This home is a must-see!
Location
State CA
County Orange
Area Oc - Tustin (92782)
Interior
Interior Features Balcony, Pantry
Cooling Central Forced Air
Flooring Carpet, Wood
Equipment Dishwasher, Microwave, Refrigerator, Double Oven, Gas Oven, Gas Stove
Appliance Dishwasher, Microwave, Refrigerator, Double Oven, Gas Oven, Gas Stove
Laundry Laundry Room, Inside
Exterior
Parking Features Direct Garage Access, Garage - Three Door
Garage Spaces 3.0
Pool Community/Common, Association
Total Parking Spaces 3
Building
Lot Description Curbs, Sidewalks
Story 2
Lot Size Range 4000-7499 SF
Sewer Public Sewer
Water Public
Level or Stories 2 Story
Construction Status Turnkey
Others
Acceptable Financing Cash, Cash To New Loan
Listing Terms Cash, Cash To New Loan
Special Listing Condition Standard
Read Less Info
Want to know what your home might be worth? Contact us for a FREE valuation!

Our team is ready to help you sell your home for the highest possible price ASAP

Bought with Nicky Pham • Prosource Financial Group, Inc
"My job is to find and attract mastery-based agents to the office, protect the culture, and make sure everyone is happy! "
1615 Murray Canyon Rd Suite 110, Diego, California, 92108, United States







