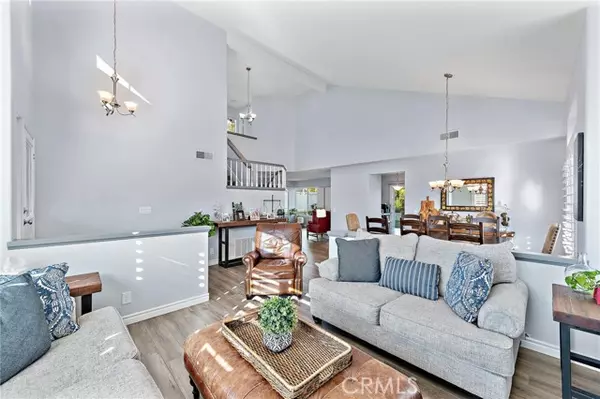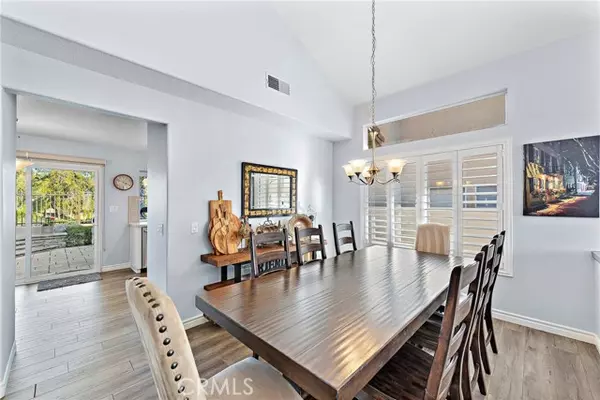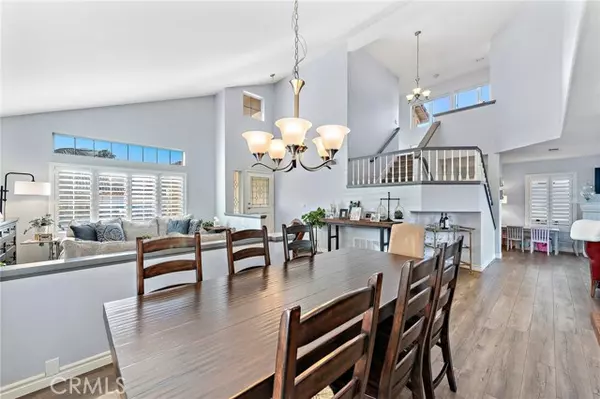$1,220,000
$1,049,000
16.3%For more information regarding the value of a property, please contact us for a free consultation.
3 Beds
3 Baths
1,870 SqFt
SOLD DATE : 04/11/2022
Key Details
Sold Price $1,220,000
Property Type Single Family Home
Sub Type Detached
Listing Status Sold
Purchase Type For Sale
Square Footage 1,870 sqft
Price per Sqft $652
MLS Listing ID OC22049769
Sold Date 04/11/22
Style Detached
Bedrooms 3
Full Baths 2
Half Baths 1
Construction Status Updated/Remodeled
HOA Fees $67/mo
HOA Y/N Yes
Year Built 1991
Lot Size 4,150 Sqft
Acres 0.0953
Lot Dimensions 4150
Property Description
Live the country club lifestyle in this stunning renovated home on the 8th hole at Tijeras Creek Golf Club. This entertainer's dream offers unobstructed fairway views from the beautiful patio with designer-inspired stonework, landscaping and lighting. A glass slider opens to the well-appointed, renovated kitchen with white cabinets, stainless steel appliances, granite counters, subway tile backsplash, farmhouse sink and a scenic view of the golf course. Open concept living flows from the kitchen to the dining room, living room and fireside family room with more views of the greens. Gorgeous features and upgrades abound with tall ceilings, transom windows, top-of-the-line custom window coverings and shutters plus plank flooring. The remodeled bath with new cabinets and quartz countertop, the large full size laundry room and the 2-car garage with new garage door and opener complete the first level of this amazing home. Upstairs, the master ensuite retreat has dramatic high ceilings, a double set of windows highlighting the golf course views, a walk-in closet and a bath with tile floors, custom lighting and a double vanity with quartz countertop. Two additional generous bedrooms share a renovated bath with tile floors, vanity with quartz counters and newer lighting. Nearby are top-ranked schools, great restaurants and numerous parks. Don't miss out on the opportunity to call this truly spectacular home yours!
Live the country club lifestyle in this stunning renovated home on the 8th hole at Tijeras Creek Golf Club. This entertainer's dream offers unobstructed fairway views from the beautiful patio with designer-inspired stonework, landscaping and lighting. A glass slider opens to the well-appointed, renovated kitchen with white cabinets, stainless steel appliances, granite counters, subway tile backsplash, farmhouse sink and a scenic view of the golf course. Open concept living flows from the kitchen to the dining room, living room and fireside family room with more views of the greens. Gorgeous features and upgrades abound with tall ceilings, transom windows, top-of-the-line custom window coverings and shutters plus plank flooring. The remodeled bath with new cabinets and quartz countertop, the large full size laundry room and the 2-car garage with new garage door and opener complete the first level of this amazing home. Upstairs, the master ensuite retreat has dramatic high ceilings, a double set of windows highlighting the golf course views, a walk-in closet and a bath with tile floors, custom lighting and a double vanity with quartz countertop. Two additional generous bedrooms share a renovated bath with tile floors, vanity with quartz counters and newer lighting. Nearby are top-ranked schools, great restaurants and numerous parks. Don't miss out on the opportunity to call this truly spectacular home yours!
Location
State CA
County Orange
Area Oc - Rancho Santa Margarita (92688)
Interior
Interior Features Recessed Lighting, Two Story Ceilings
Cooling Central Forced Air
Flooring Laminate
Fireplaces Type FP in Family Room
Equipment Dishwasher, Disposal
Appliance Dishwasher, Disposal
Laundry Laundry Room
Exterior
Exterior Feature Stucco
Parking Features Garage
Garage Spaces 2.0
Fence Vinyl
Pool Community/Common
Community Features Horse Trails
Complex Features Horse Trails
Utilities Available Cable Available, Electricity Available, Water Available, Sewer Connected
View Golf Course, Mountains/Hills, Panoramic, Neighborhood, Trees/Woods
Roof Type Tile/Clay
Total Parking Spaces 2
Building
Lot Description Sidewalks, Landscaped
Lot Size Range 4000-7499 SF
Sewer Public Sewer
Water Public
Level or Stories 2 Story
Construction Status Updated/Remodeled
Others
Acceptable Financing Cash, Cash To Existing Loan
Listing Terms Cash, Cash To Existing Loan
Special Listing Condition Standard
Read Less Info
Want to know what your home might be worth? Contact us for a FREE valuation!

Our team is ready to help you sell your home for the highest possible price ASAP

Bought with Surendra Sapkota • T.N.G. Real Estate Consultants
"My job is to find and attract mastery-based agents to the office, protect the culture, and make sure everyone is happy! "
1615 Murray Canyon Rd Suite 110, Diego, California, 92108, United States







