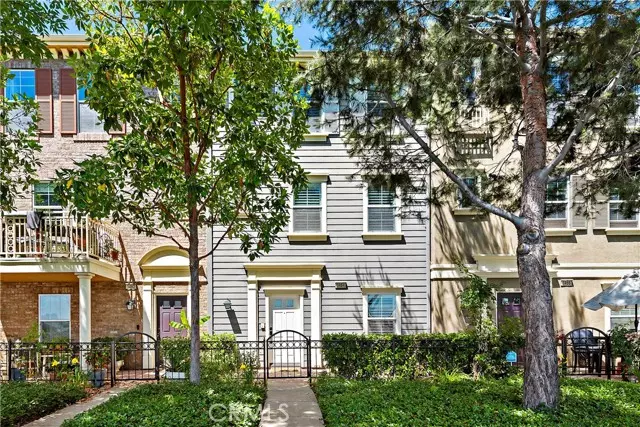$875,000
$815,000
7.4%For more information regarding the value of a property, please contact us for a free consultation.
3 Beds
4 Baths
1,675 SqFt
SOLD DATE : 03/07/2022
Key Details
Sold Price $875,000
Property Type Townhouse
Sub Type Townhome
Listing Status Sold
Purchase Type For Sale
Square Footage 1,675 sqft
Price per Sqft $522
MLS Listing ID PW22021347
Sold Date 03/07/22
Style Townhome
Bedrooms 3
Full Baths 3
Half Baths 1
Construction Status Turnkey,Updated/Remodeled
HOA Fees $161/mo
HOA Y/N Yes
Year Built 2007
Lot Size 1,000 Sqft
Acres 0.023
Property Description
This stunning Lennar built Camden Plan 3 is situated in the sought-after Tustin Legacy community of Columbus Square. This popular floor plan has 3 bedrooms, 3 and full bathrooms. Upon entering the home, you will find a spacious ground level bedroom which has a full bathroom with a jacuzzi tub perfect for a relaxing spa night. You will not find this in any other floorplan as it was added after the build! The main living area features a living room with a fireplace lined with wood floors, a gourmet family kitchen including granite counters, cognac-stained cabinets and stainless-steel appliances and a half bathroom for guests. Upstairs, you will find 2 on-suite bedrooms. The primary suite has a large walk-in closet, wood floors and a spacious bathroom. The upper level is complete with the secondary bedroom which includes its on-suite guest bathroom. Columbus Square offers resort style amenities including parks, Clubhouse with a Junior Olympic pool, spa, exercise room, and many community events. Walking distance to the newly opened Veteran's Sports Park, the Village of Tustin Legacy shopping center and zoned for Heritage Elementary and the Legacy Academy Middle and High Schools. Close to the District, OC airport, beaches and freeways. Life is good in the neighborhood!
This stunning Lennar built Camden Plan 3 is situated in the sought-after Tustin Legacy community of Columbus Square. This popular floor plan has 3 bedrooms, 3 and full bathrooms. Upon entering the home, you will find a spacious ground level bedroom which has a full bathroom with a jacuzzi tub perfect for a relaxing spa night. You will not find this in any other floorplan as it was added after the build! The main living area features a living room with a fireplace lined with wood floors, a gourmet family kitchen including granite counters, cognac-stained cabinets and stainless-steel appliances and a half bathroom for guests. Upstairs, you will find 2 on-suite bedrooms. The primary suite has a large walk-in closet, wood floors and a spacious bathroom. The upper level is complete with the secondary bedroom which includes its on-suite guest bathroom. Columbus Square offers resort style amenities including parks, Clubhouse with a Junior Olympic pool, spa, exercise room, and many community events. Walking distance to the newly opened Veteran's Sports Park, the Village of Tustin Legacy shopping center and zoned for Heritage Elementary and the Legacy Academy Middle and High Schools. Close to the District, OC airport, beaches and freeways. Life is good in the neighborhood!
Location
State CA
County Orange
Area Oc - Tustin (92782)
Interior
Interior Features Balcony, Granite Counters, Recessed Lighting
Cooling Central Forced Air
Flooring Carpet, Stone, Wood
Fireplaces Type FP in Living Room
Equipment Dishwasher, Microwave, Gas Oven, Gas Range
Appliance Dishwasher, Microwave, Gas Oven, Gas Range
Laundry Laundry Room, Inside
Exterior
Parking Features Direct Garage Access, Garage, Garage - Single Door, Garage Door Opener
Garage Spaces 2.0
Pool Below Ground, Community/Common, Association
Utilities Available Cable Connected, Electricity Connected, Natural Gas Connected, Sewer Connected, Water Connected
Total Parking Spaces 2
Building
Lot Description Curbs, Sidewalks
Story 3
Lot Size Range 1-3999 SF
Sewer Public Sewer
Water Public
Level or Stories 3 Story
Construction Status Turnkey,Updated/Remodeled
Others
Acceptable Financing Cash, Cash To New Loan
Listing Terms Cash, Cash To New Loan
Special Listing Condition Standard
Read Less Info
Want to know what your home might be worth? Contact us for a FREE valuation!

Our team is ready to help you sell your home for the highest possible price ASAP

Bought with Shayne Bernstein • DOUGLAS ELLIMAN OF CALIFORNIA,
"My job is to find and attract mastery-based agents to the office, protect the culture, and make sure everyone is happy! "
1615 Murray Canyon Rd Suite 110, Diego, California, 92108, United States







