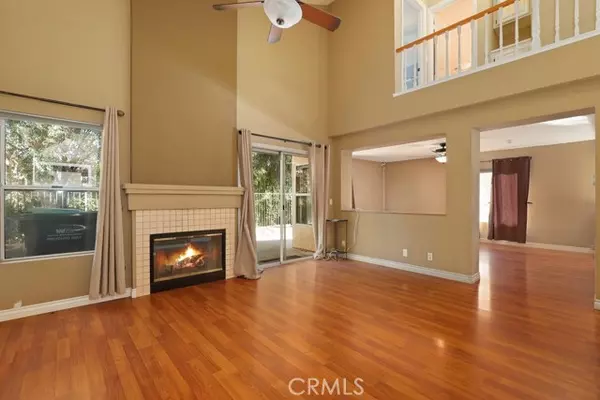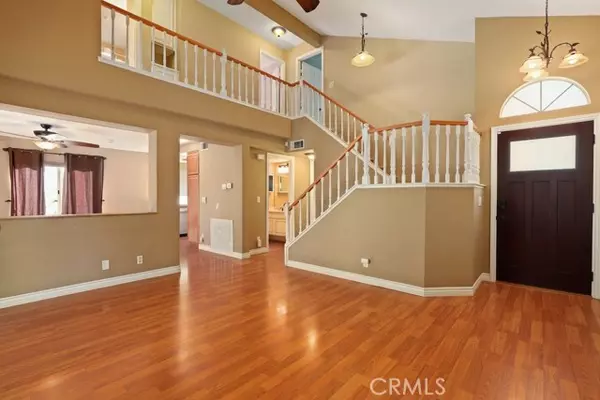$785,000
$749,900
4.7%For more information regarding the value of a property, please contact us for a free consultation.
3 Beds
3 Baths
1,465 SqFt
SOLD DATE : 02/01/2022
Key Details
Sold Price $785,000
Property Type Single Family Home
Sub Type Detached
Listing Status Sold
Purchase Type For Sale
Square Footage 1,465 sqft
Price per Sqft $535
MLS Listing ID BB21256602
Sold Date 02/01/22
Style Detached
Bedrooms 3
Full Baths 2
Half Baths 1
HOA Fees $58/mo
HOA Y/N Yes
Year Built 1989
Lot Size 5,476 Sqft
Acres 0.1257
Property Description
Delightful home located on cul-de-sac in Saugus! Notice the beautiful curb appeal and three car garage. Enter the home and be greeted with high cellings. A cozy fire place is nearby. There are many windows that let in lots of natural lighting. The kitchen has stainless steel appliances and flows to the dining area. Upstairs contains three spacious bedrooms including a primary bedroom. The primary bedroom has an attached primary bathroom with walk in closet. There are two separate entrances to the backyard. The backyard feels private and there are no direct neighbors behind. Garage is wired with 220V. Alarm system is a lease but has been paid through 2022. The HOA is very low and offers a community pool along with many parks. This home is located near award winning schools. Some photos are virtually staged.
Delightful home located on cul-de-sac in Saugus! Notice the beautiful curb appeal and three car garage. Enter the home and be greeted with high cellings. A cozy fire place is nearby. There are many windows that let in lots of natural lighting. The kitchen has stainless steel appliances and flows to the dining area. Upstairs contains three spacious bedrooms including a primary bedroom. The primary bedroom has an attached primary bathroom with walk in closet. There are two separate entrances to the backyard. The backyard feels private and there are no direct neighbors behind. Garage is wired with 220V. Alarm system is a lease but has been paid through 2022. The HOA is very low and offers a community pool along with many parks. This home is located near award winning schools. Some photos are virtually staged.
Location
State CA
County Los Angeles
Area Santa Clarita (91350)
Zoning SCUR2
Interior
Interior Features Copper Plumbing Full, Tile Counters
Heating Natural Gas
Cooling Central Forced Air, Electric
Flooring Carpet, Laminate
Fireplaces Type FP in Living Room, Gas, Gas Starter
Equipment Dishwasher, Disposal, Microwave, Refrigerator, Double Oven, Freezer, Gas Stove, Self Cleaning Oven, Vented Exhaust Fan, Water Line to Refr, Gas Range
Appliance Dishwasher, Disposal, Microwave, Refrigerator, Double Oven, Freezer, Gas Stove, Self Cleaning Oven, Vented Exhaust Fan, Water Line to Refr, Gas Range
Laundry Garage
Exterior
Garage Spaces 3.0
Fence Masonry, Privacy, Wrought Iron, Vinyl
Pool Community/Common
View Mountains/Hills, Neighborhood
Roof Type Tile/Clay,Spanish Tile
Total Parking Spaces 6
Building
Lot Description Curbs, Sidewalks
Story 2
Lot Size Range 4000-7499 SF
Sewer Public Sewer
Water Public
Level or Stories 2 Story
Others
Acceptable Financing Cash, Conventional, FHA, VA, Cash To New Loan
Listing Terms Cash, Conventional, FHA, VA, Cash To New Loan
Special Listing Condition Standard
Read Less Info
Want to know what your home might be worth? Contact us for a FREE valuation!

Our team is ready to help you sell your home for the highest possible price ASAP

Bought with NON LISTED AGENT • NON LISTED OFFICE
"My job is to find and attract mastery-based agents to the office, protect the culture, and make sure everyone is happy! "
1615 Murray Canyon Rd Suite 110, Diego, California, 92108, United States







