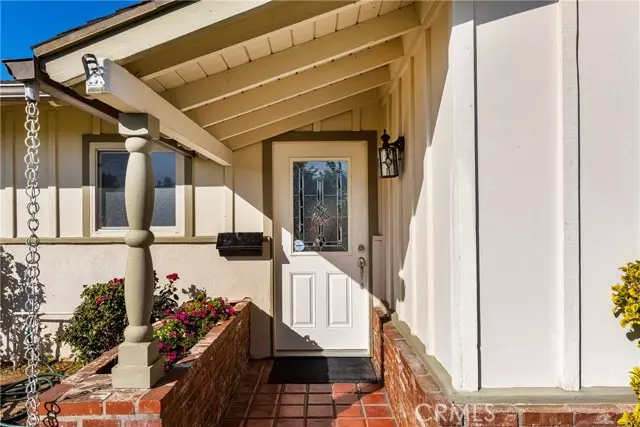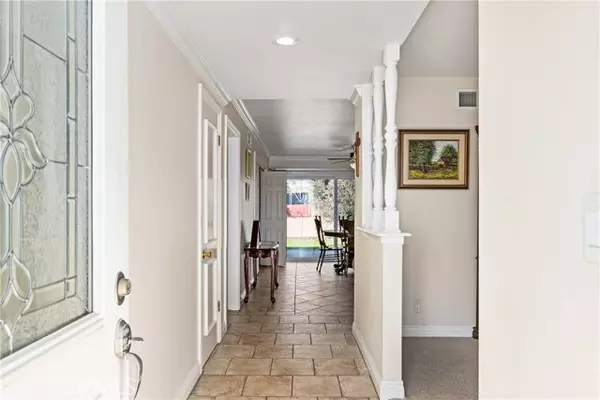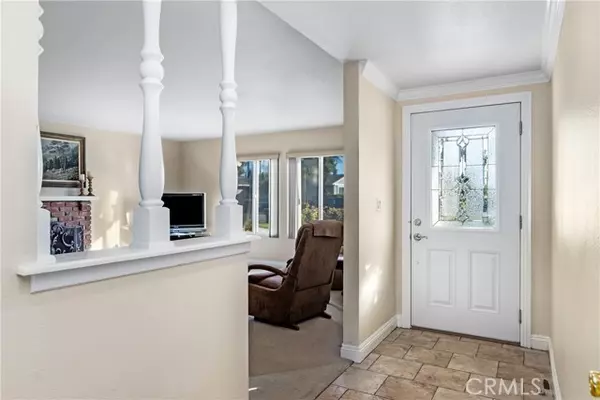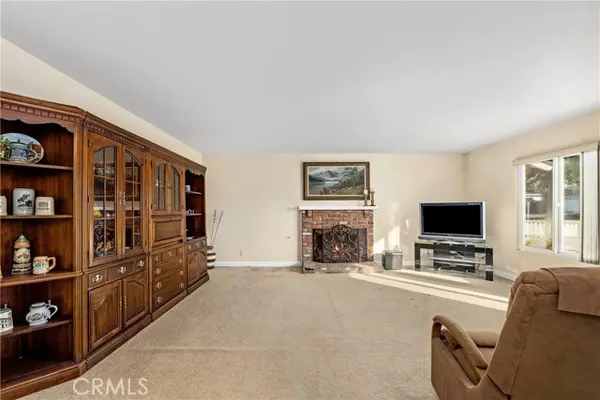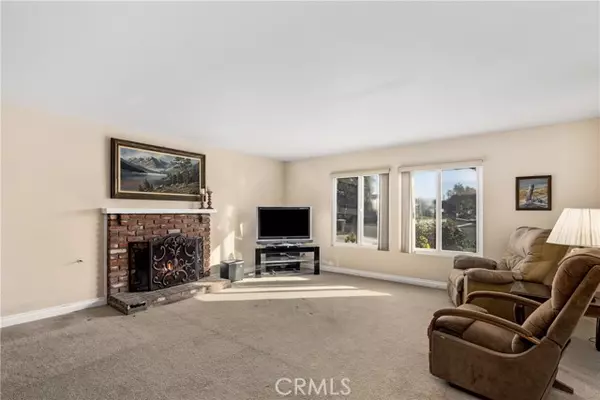$1,000,000
$975,000
2.6%For more information regarding the value of a property, please contact us for a free consultation.
4 Beds
2 Baths
1,644 SqFt
SOLD DATE : 03/31/2022
Key Details
Sold Price $1,000,000
Property Type Single Family Home
Sub Type Detached
Listing Status Sold
Purchase Type For Sale
Square Footage 1,644 sqft
Price per Sqft $608
MLS Listing ID PW22019531
Sold Date 03/31/22
Style Detached
Bedrooms 4
Full Baths 2
Construction Status Turnkey
HOA Y/N No
Year Built 1962
Lot Size 9,775 Sqft
Acres 0.2244
Property Description
Charming 4 bedroom, 2 bath home located in the beautiful city of Yorba Linda. Upgraded kitchen with granite counter tops, 5 burner countertop range, loads of cabinets with pull out shelving and stainless steel appliances. Dining room is adjacent to kitchen. Large carpeted living room with cozy brick fireplace. One bedroom next to kichen currently used as a den. Master bedroom has an adjacent remodeled master bath which includes large glass enclosed tile shower and vanity with granite countertop and sink. Two other generous secondary bedrooms. Hall bath has been upgraded with tile flooring, newer vanity with tub and shower combination. Windows have been upgraded throughout the home and are dual paned. Furnace and air conditioning have been upgraded as well. Conveniently located near shopping and minutes to freeway access. The yard is large with grassy area and another large fenced area with a large newer storage building.
Charming 4 bedroom, 2 bath home located in the beautiful city of Yorba Linda. Upgraded kitchen with granite counter tops, 5 burner countertop range, loads of cabinets with pull out shelving and stainless steel appliances. Dining room is adjacent to kitchen. Large carpeted living room with cozy brick fireplace. One bedroom next to kichen currently used as a den. Master bedroom has an adjacent remodeled master bath which includes large glass enclosed tile shower and vanity with granite countertop and sink. Two other generous secondary bedrooms. Hall bath has been upgraded with tile flooring, newer vanity with tub and shower combination. Windows have been upgraded throughout the home and are dual paned. Furnace and air conditioning have been upgraded as well. Conveniently located near shopping and minutes to freeway access. The yard is large with grassy area and another large fenced area with a large newer storage building.
Location
State CA
County Orange
Area Oc - Yorba Linda (92886)
Interior
Interior Features Granite Counters, Recessed Lighting
Heating Natural Gas
Cooling Central Forced Air, Electric
Flooring Carpet, Tile
Fireplaces Type FP in Living Room, Gas
Equipment Dishwasher, Microwave, Electric Oven, Gas Stove, Self Cleaning Oven, Vented Exhaust Fan, Gas Range
Appliance Dishwasher, Microwave, Electric Oven, Gas Stove, Self Cleaning Oven, Vented Exhaust Fan, Gas Range
Laundry Garage
Exterior
Exterior Feature Stucco, Glass
Parking Features Direct Garage Access
Garage Spaces 2.0
Fence Electric, Good Condition
Community Features Horse Trails
Complex Features Horse Trails
Utilities Available Electricity Connected, Natural Gas Connected, Phone Available, Water Connected
Roof Type Composition
Total Parking Spaces 2
Building
Lot Description Curbs, Landscaped, Sprinklers In Front, Sprinklers In Rear
Story 1
Lot Size Range 7500-10889 SF
Sewer Public Sewer, Sewer Paid
Water Public
Architectural Style Traditional
Level or Stories 1 Story
Construction Status Turnkey
Others
Acceptable Financing Cash, Conventional, Cash To New Loan
Listing Terms Cash, Conventional, Cash To New Loan
Special Listing Condition Standard
Read Less Info
Want to know what your home might be worth? Contact us for a FREE valuation!

Our team is ready to help you sell your home for the highest possible price ASAP

Bought with Kelly Elder • Reason Real Estate
"My job is to find and attract mastery-based agents to the office, protect the culture, and make sure everyone is happy! "
1615 Murray Canyon Rd Suite 110, Diego, California, 92108, United States


