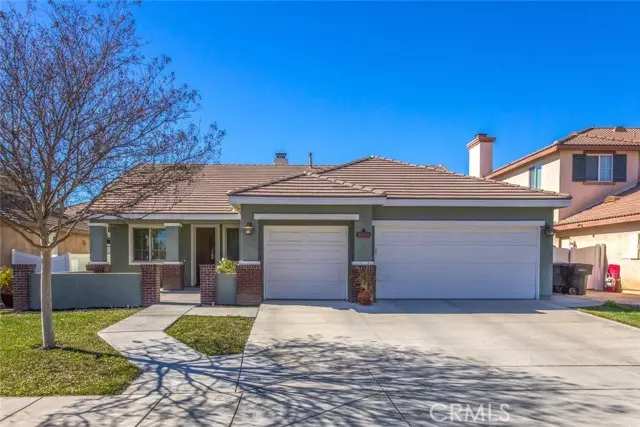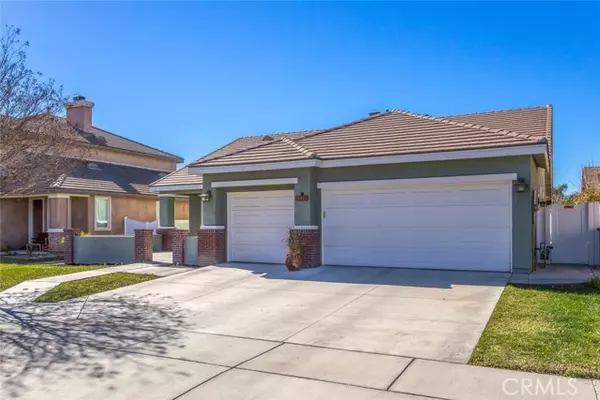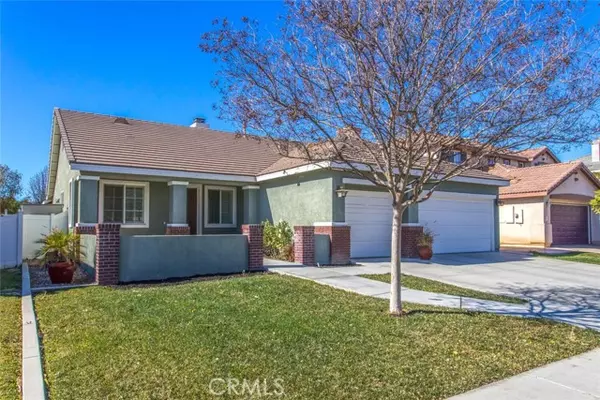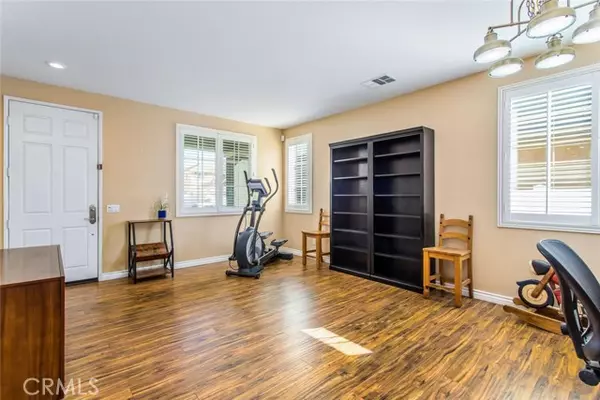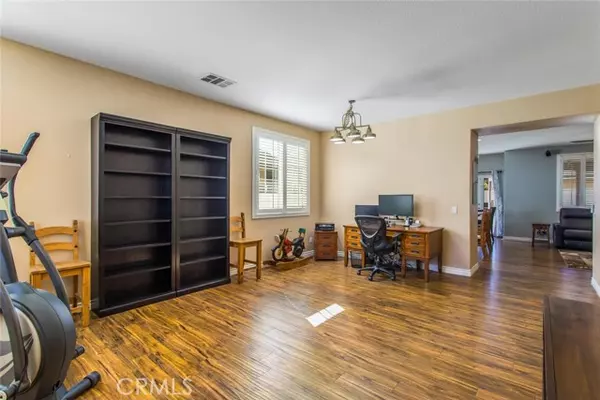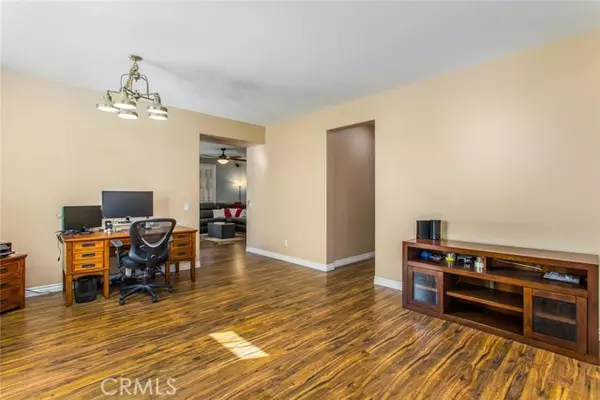$531,000
$499,999
6.2%For more information regarding the value of a property, please contact us for a free consultation.
4 Beds
2 Baths
1,949 SqFt
SOLD DATE : 03/18/2022
Key Details
Sold Price $531,000
Property Type Single Family Home
Sub Type Detached
Listing Status Sold
Purchase Type For Sale
Square Footage 1,949 sqft
Price per Sqft $272
MLS Listing ID EV22025953
Sold Date 03/18/22
Style Detached
Bedrooms 4
Full Baths 2
Construction Status Turnkey
HOA Y/N No
Year Built 2005
Lot Size 6,098 Sqft
Acres 0.14
Property Description
Sweet Single-Story Home for sale. This is the party house with the party backyard. This home features 4 large bedrooms 2 full baths. Master suite is ideal as it has easy access to the backyard through french doors, has a separate soaking tub and walk-in shower, walk-in closet, dual sinks and so spacious. Living room is good size with dining room combo. Kitchen is for the gourmet cook, with island, granite counter tops, stainless steel appliances, built-in microwave and plenty of cabinet and counter space. Family room is very cozy with a gas fireplace and tv niche for watching movies with the family. Custom window shutters throughout, laminate flooring, carpet and some tile in bathrooms. Back yard is ideal for entertaining guests and family as it has a custom BBQ Island that has stereo, speakers, grill, fridge, warming drawer and side grill, gas Fireplace for sitting with the family and all this sits under a beautiful patio. This is the ideal back yard for entertaining. 3 car Garage has enough spaces for cars and storage cabinets. Come see this beauty as it won't last.
Sweet Single-Story Home for sale. This is the party house with the party backyard. This home features 4 large bedrooms 2 full baths. Master suite is ideal as it has easy access to the backyard through french doors, has a separate soaking tub and walk-in shower, walk-in closet, dual sinks and so spacious. Living room is good size with dining room combo. Kitchen is for the gourmet cook, with island, granite counter tops, stainless steel appliances, built-in microwave and plenty of cabinet and counter space. Family room is very cozy with a gas fireplace and tv niche for watching movies with the family. Custom window shutters throughout, laminate flooring, carpet and some tile in bathrooms. Back yard is ideal for entertaining guests and family as it has a custom BBQ Island that has stereo, speakers, grill, fridge, warming drawer and side grill, gas Fireplace for sitting with the family and all this sits under a beautiful patio. This is the ideal back yard for entertaining. 3 car Garage has enough spaces for cars and storage cabinets. Come see this beauty as it won't last.
Location
State CA
County Riverside
Area Riv Cty-Perris (92571)
Interior
Interior Features Granite Counters, Recessed Lighting
Cooling Central Forced Air, Gas
Flooring Carpet, Laminate, Tile
Fireplaces Type FP in Family Room, Patio/Outdoors, Free Standing, Gas
Equipment Dishwasher, Microwave, Electric Oven, Gas Range
Appliance Dishwasher, Microwave, Electric Oven, Gas Range
Laundry Laundry Room, Inside
Exterior
Exterior Feature Stucco, Frame
Parking Features Garage - Two Door
Garage Spaces 3.0
Fence Vinyl
Utilities Available Sewer Connected
View Mountains/Hills, Courtyard, Neighborhood
Roof Type Concrete,Tile/Clay
Total Parking Spaces 3
Building
Lot Description Sidewalks, Landscaped, Sprinklers In Front, Sprinklers In Rear
Story 1
Lot Size Range 4000-7499 SF
Sewer Public Sewer
Water Public
Architectural Style Ranch
Level or Stories 1 Story
Construction Status Turnkey
Others
Acceptable Financing Cash, Conventional, FHA
Listing Terms Cash, Conventional, FHA
Special Listing Condition Standard
Read Less Info
Want to know what your home might be worth? Contact us for a FREE valuation!

Our team is ready to help you sell your home for the highest possible price ASAP

Bought with NON LISTED AGENT • NON LISTED OFFICE
"My job is to find and attract mastery-based agents to the office, protect the culture, and make sure everyone is happy! "
1615 Murray Canyon Rd Suite 110, Diego, California, 92108, United States


