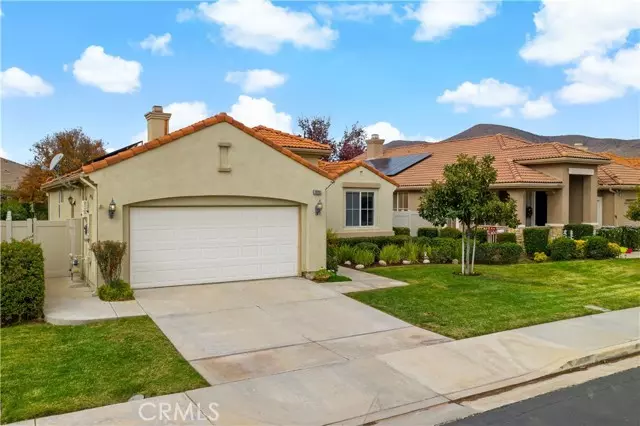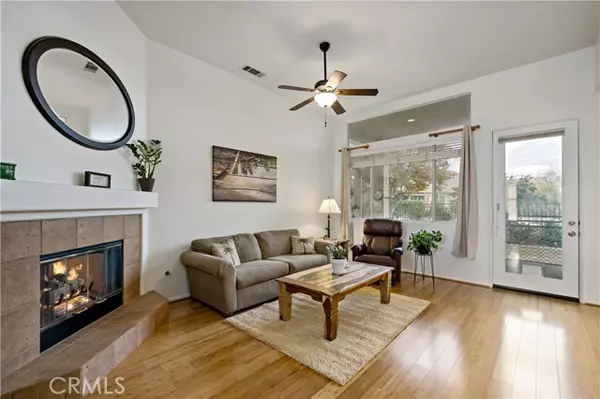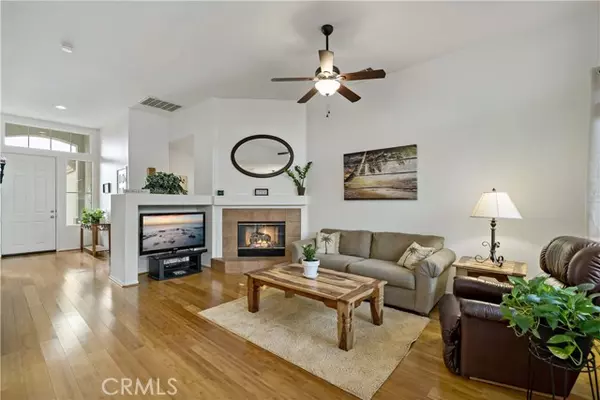$487,500
$469,900
3.7%For more information regarding the value of a property, please contact us for a free consultation.
3 Beds
2 Baths
1,523 SqFt
SOLD DATE : 02/14/2022
Key Details
Sold Price $487,500
Property Type Single Family Home
Sub Type Detached
Listing Status Sold
Purchase Type For Sale
Square Footage 1,523 sqft
Price per Sqft $320
MLS Listing ID SW21260990
Sold Date 02/14/22
Style Detached
Bedrooms 3
Full Baths 2
Construction Status Turnkey
HOA Fees $256/mo
HOA Y/N Yes
Year Built 2001
Lot Size 5,663 Sqft
Acres 0.13
Property Description
Lovely 3 bed, 2 bath, 1523 sq ft home w PAID solar in the highly desirable gated community of The Oasis in Menifee. Come today and see this rare 'Martinique' floor plan with optional den converted to a 3rd bedroom by the builder. Amenities include bamboo plank flooring in entry and main living area, new paint throughout the interior and upgraded kitchen w pantry. Vaulted ceilings in the main living room give a spacious and elegant feel to this home w fireplace and a french door to the rear yard. The kitchen features corian countertops, stainless steel appliances and breakfast bar, open to both the living room and informal breakfast dining area. The spacious master bedroom features vaulted ceilings. The spacious master bath features tile flooring, dual sinks, large shower and walk-in closet. Secondary bedrooms are served by the hall bathroom w tub-shower combo. The back patio and landscaped yard overlook a greenbelt area that separates neighboring homes and provides additional peace and privacy. The PAID solar means significantly reduced monthly utility expenses which will total thousands of dollars in savings over the years. The Oasis is a 55+ community surrounding the peaceful and scenic Menifee Lakes Golf Course and offers amazing amenities w the Clubhouse, sports and activities facilities and calendared events, as well the pool and spa. The community is guard gated with security patrol for your peace of mind. See this home and submit your best offer today.
Lovely 3 bed, 2 bath, 1523 sq ft home w PAID solar in the highly desirable gated community of The Oasis in Menifee. Come today and see this rare 'Martinique' floor plan with optional den converted to a 3rd bedroom by the builder. Amenities include bamboo plank flooring in entry and main living area, new paint throughout the interior and upgraded kitchen w pantry. Vaulted ceilings in the main living room give a spacious and elegant feel to this home w fireplace and a french door to the rear yard. The kitchen features corian countertops, stainless steel appliances and breakfast bar, open to both the living room and informal breakfast dining area. The spacious master bedroom features vaulted ceilings. The spacious master bath features tile flooring, dual sinks, large shower and walk-in closet. Secondary bedrooms are served by the hall bathroom w tub-shower combo. The back patio and landscaped yard overlook a greenbelt area that separates neighboring homes and provides additional peace and privacy. The PAID solar means significantly reduced monthly utility expenses which will total thousands of dollars in savings over the years. The Oasis is a 55+ community surrounding the peaceful and scenic Menifee Lakes Golf Course and offers amazing amenities w the Clubhouse, sports and activities facilities and calendared events, as well the pool and spa. The community is guard gated with security patrol for your peace of mind. See this home and submit your best offer today.
Location
State CA
County Riverside
Area Riv Cty-Menifee (92584)
Zoning SP ZONE
Interior
Interior Features Granite Counters, Pantry
Heating Natural Gas
Cooling Central Forced Air
Flooring Carpet, Tile, Bamboo
Fireplaces Type FP in Family Room, Gas
Equipment Dishwasher, Disposal, Microwave, Electric Oven, Gas Range
Appliance Dishwasher, Disposal, Microwave, Electric Oven, Gas Range
Laundry Laundry Room, Inside
Exterior
Exterior Feature Stucco
Parking Features Garage
Garage Spaces 2.0
Fence Wrought Iron, Vinyl
Pool Below Ground, Association, Gunite, Heated
Utilities Available Electricity Connected, Natural Gas Connected, Sewer Connected, Water Connected
View Neighborhood
Roof Type Spanish Tile
Total Parking Spaces 2
Building
Lot Description Curbs, Sidewalks, Landscaped, Sprinklers In Front, Sprinklers In Rear
Story 1
Lot Size Range 4000-7499 SF
Sewer Sewer Paid
Water Public
Architectural Style Ranch
Level or Stories 1 Story
Construction Status Turnkey
Others
Senior Community Other
Acceptable Financing Conventional, FHA, VA, Cash To New Loan
Listing Terms Conventional, FHA, VA, Cash To New Loan
Read Less Info
Want to know what your home might be worth? Contact us for a FREE valuation!

Our team is ready to help you sell your home for the highest possible price ASAP

Bought with Daniel Marconi • KW Temecula
"My job is to find and attract mastery-based agents to the office, protect the culture, and make sure everyone is happy! "
1615 Murray Canyon Rd Suite 110, Diego, California, 92108, United States







