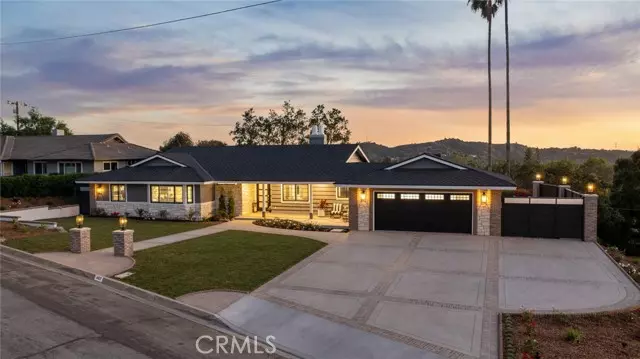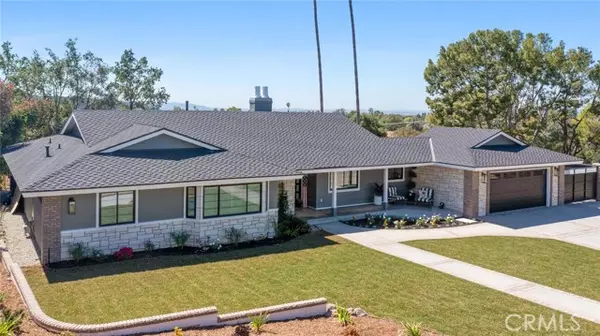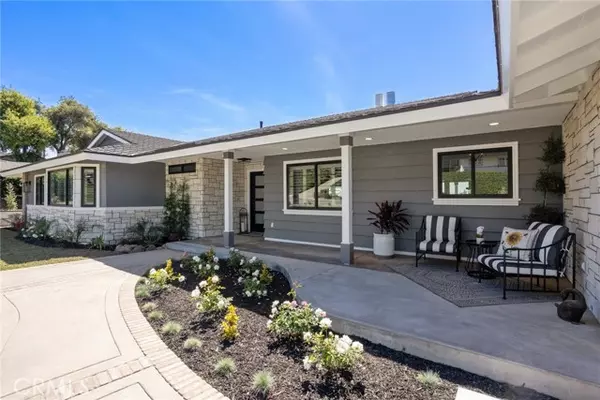$1,725,000
$1,425,000
21.1%For more information regarding the value of a property, please contact us for a free consultation.
3 Beds
2 Baths
2,195 SqFt
SOLD DATE : 04/14/2022
Key Details
Sold Price $1,725,000
Property Type Single Family Home
Sub Type Detached
Listing Status Sold
Purchase Type For Sale
Square Footage 2,195 sqft
Price per Sqft $785
MLS Listing ID CV22057895
Sold Date 04/14/22
Style Detached
Bedrooms 3
Full Baths 2
Construction Status Updated/Remodeled
HOA Y/N No
Year Built 1963
Lot Size 0.457 Acres
Acres 0.457
Property Description
Completely remodeled single story view home located in the Prestigious Oaks. The current owners have transformed this home inside and out. Enjoy perfection from the curb to the backyard views. The front is accented with new sod and landscaping, natural limestone, designer bricks, custom entry door, Pella windows and plantation shutters. The attractive floorplan offers an open kitchen with granite counters and new appliances overlooking a large dining room with fireplace, an oversized family room with coffered ceilings including a custom fireplace and mantle, custom built-ins and large glass doors which offer city views. This home offers wide hallways, oversize bedrooms, a completely remodeled hall bath with two vanities, a large custom shower and a soaking tub. In the master suite youll find a bay window with bench and built-in storage, a dressing area and a remodeled bathroom with a large walk-in, zero entry shower. The rear yard is a private oasis that includes new sod and landscaping, LED accent lighting and a large, covered patio with an outdoor kitchen area. An elevated concrete slab with custom backdrop offers an ideal entertaining area to enjoy the panoramic city views. The custom garage has a checkerboard porcelain tile floor, 9-1/2 ceiling, high lift garage door, built-in cabinetry and plenty of storage. The large concrete driveway with brick accents provides plenty of parking with a gated RV area. This home has copper plumbing, upgraded electrical, LED lighting throughout, high efficiency heating & air, Presidential composition roof, new paint inside and out, new
Completely remodeled single story view home located in the Prestigious Oaks. The current owners have transformed this home inside and out. Enjoy perfection from the curb to the backyard views. The front is accented with new sod and landscaping, natural limestone, designer bricks, custom entry door, Pella windows and plantation shutters. The attractive floorplan offers an open kitchen with granite counters and new appliances overlooking a large dining room with fireplace, an oversized family room with coffered ceilings including a custom fireplace and mantle, custom built-ins and large glass doors which offer city views. This home offers wide hallways, oversize bedrooms, a completely remodeled hall bath with two vanities, a large custom shower and a soaking tub. In the master suite youll find a bay window with bench and built-in storage, a dressing area and a remodeled bathroom with a large walk-in, zero entry shower. The rear yard is a private oasis that includes new sod and landscaping, LED accent lighting and a large, covered patio with an outdoor kitchen area. An elevated concrete slab with custom backdrop offers an ideal entertaining area to enjoy the panoramic city views. The custom garage has a checkerboard porcelain tile floor, 9-1/2 ceiling, high lift garage door, built-in cabinetry and plenty of storage. The large concrete driveway with brick accents provides plenty of parking with a gated RV area. This home has copper plumbing, upgraded electrical, LED lighting throughout, high efficiency heating & air, Presidential composition roof, new paint inside and out, new windows and doors and new insulation. No expense was spared in the upgrades, utilizing the finest materials and finishes.
Location
State CA
County Los Angeles
Area Glendora (91741)
Zoning GDE6
Interior
Interior Features Attic Fan, Coffered Ceiling(s), Copper Plumbing Full
Cooling Central Forced Air, High Efficiency
Flooring Laminate, Tile
Fireplaces Type FP in Dining Room, FP in Family Room, Gas, Masonry
Equipment Electric Oven
Appliance Electric Oven
Laundry Garage
Exterior
Exterior Feature Stucco, Rammed Earth
Parking Features Garage, Garage Door Opener
Garage Spaces 2.0
Utilities Available Cable Connected, Electricity Connected, Natural Gas Connected, Sewer Connected, Water Connected
View Mountains/Hills, Panoramic, Valley/Canyon, City Lights
Roof Type Composition,Asphalt
Total Parking Spaces 2
Building
Lot Description Corner Lot, Curbs, Landscaped, Sprinklers In Front, Sprinklers In Rear
Story 1
Sewer Public Sewer
Water Public
Level or Stories 1 Story
Construction Status Updated/Remodeled
Others
Acceptable Financing Conventional, Cash To New Loan
Listing Terms Conventional, Cash To New Loan
Special Listing Condition Standard
Read Less Info
Want to know what your home might be worth? Contact us for a FREE valuation!

Our team is ready to help you sell your home for the highest possible price ASAP

Bought with Jade Knight • CORCORAN GLOBAL LIVING
"My job is to find and attract mastery-based agents to the office, protect the culture, and make sure everyone is happy! "
1615 Murray Canyon Rd Suite 110, Diego, California, 92108, United States







