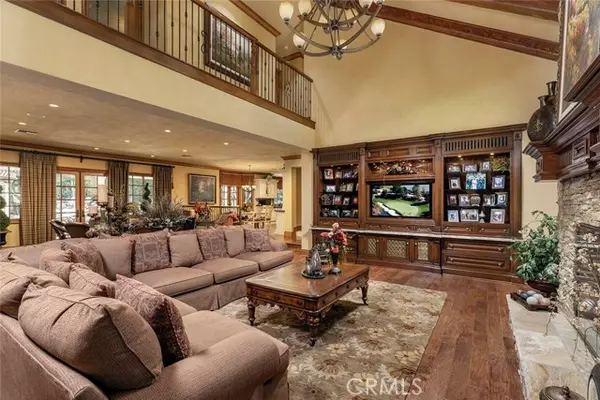$5,125,000
$5,250,000
2.4%For more information regarding the value of a property, please contact us for a free consultation.
5 Beds
7 Baths
8,474 SqFt
SOLD DATE : 04/05/2022
Key Details
Sold Price $5,125,000
Property Type Single Family Home
Sub Type Detached
Listing Status Sold
Purchase Type For Sale
Square Footage 8,474 sqft
Price per Sqft $604
MLS Listing ID OC22025244
Sold Date 04/05/22
Style Detached
Bedrooms 5
Full Baths 4
Half Baths 3
Construction Status Turnkey
HOA Y/N No
Year Built 2008
Lot Size 1.200 Acres
Acres 1.2
Property Description
An exceptional residence of transcendent style and timeless architecture set on over an acre of private and verdant arboreal grounds. The gated, sprawling estate of nearly 8,500 square feet is a reflection of comfortable elegance with an abundance of considerations to suite the quintessential California lifestyle. The primary structure encompasses myriad well-planned formal and informal living spaces, as well as five bedrooms and six baths; a theatre; fitness room; and a 1,500-bottle, temperature-controlled wine cellar all generously appointed with thoughtful amenities, designer finishes, and a rare selection of stones and hardwoods. The extraordinary exterior presents an environment to accommodate retreat-like recreation and relaxation. Ideal for the consummate entertainer or collector, the outdoor living areas and grounds are not only lush and expansive, but beautifully finished with imported materials, mature trees and plant life; a resort-style pool, spa, and lounge terraces; a fully-equipped, professional-grade kitchen; a guest casita; and an impeccably finished showroom garage billeting up to six vehicles. Affording every element for even the most discerning resident this property is an opportunity beyond compare.
An exceptional residence of transcendent style and timeless architecture set on over an acre of private and verdant arboreal grounds. The gated, sprawling estate of nearly 8,500 square feet is a reflection of comfortable elegance with an abundance of considerations to suite the quintessential California lifestyle. The primary structure encompasses myriad well-planned formal and informal living spaces, as well as five bedrooms and six baths; a theatre; fitness room; and a 1,500-bottle, temperature-controlled wine cellar all generously appointed with thoughtful amenities, designer finishes, and a rare selection of stones and hardwoods. The extraordinary exterior presents an environment to accommodate retreat-like recreation and relaxation. Ideal for the consummate entertainer or collector, the outdoor living areas and grounds are not only lush and expansive, but beautifully finished with imported materials, mature trees and plant life; a resort-style pool, spa, and lounge terraces; a fully-equipped, professional-grade kitchen; a guest casita; and an impeccably finished showroom garage billeting up to six vehicles. Affording every element for even the most discerning resident this property is an opportunity beyond compare.
Location
State CA
County Orange
Area Oc - Yorba Linda (92886)
Zoning R-1
Interior
Interior Features 2 Staircases, Balcony, Bar, Beamed Ceilings, Copper Plumbing Full, Recessed Lighting, Stone Counters, Wet Bar
Cooling Central Forced Air, Dual
Flooring Carpet, Wood
Fireplaces Type FP in Family Room, Fire Pit, Gas, Guest House, Decorative
Equipment Dishwasher, Disposal, Refrigerator, 6 Burner Stove, Convection Oven, Freezer, Gas Oven, Gas Stove, Barbecue, Gas Range
Appliance Dishwasher, Disposal, Refrigerator, 6 Burner Stove, Convection Oven, Freezer, Gas Oven, Gas Stove, Barbecue, Gas Range
Laundry Laundry Room, Inside
Exterior
Exterior Feature Stone, Wood, Metal Siding, Frame
Parking Features Direct Garage Access, Garage Door Opener
Garage Spaces 6.0
Pool Below Ground, Private, Gunite, Heated, Pebble, Waterfall
Utilities Available Cable Connected, Electricity Connected, Natural Gas Connected, Sewer Connected
View Pool, Trees/Woods
Total Parking Spaces 6
Building
Lot Description Corner Lot, Curbs, Sidewalks, Landscaped
Story 2
Sewer Public Sewer
Water Public
Architectural Style Custom Built
Level or Stories 2 Story
Construction Status Turnkey
Others
Acceptable Financing Cash, Conventional
Listing Terms Cash, Conventional
Special Listing Condition Standard
Read Less Info
Want to know what your home might be worth? Contact us for a FREE valuation!

Our team is ready to help you sell your home for the highest possible price ASAP

Bought with Rajai Qsar • The Boutique Real Estate Group
"My job is to find and attract mastery-based agents to the office, protect the culture, and make sure everyone is happy! "
1615 Murray Canyon Rd Suite 110, Diego, California, 92108, United States







