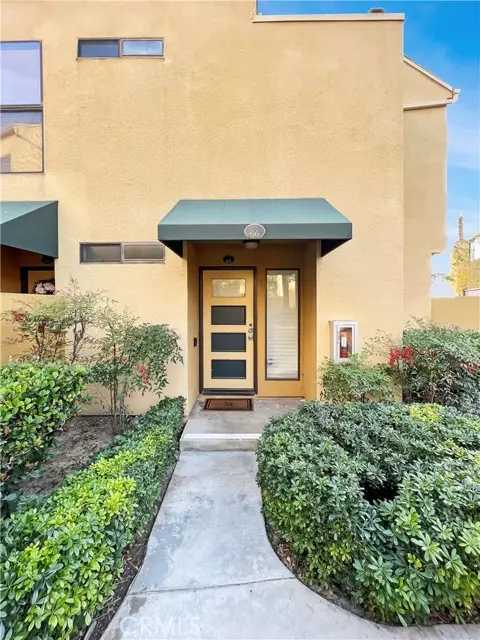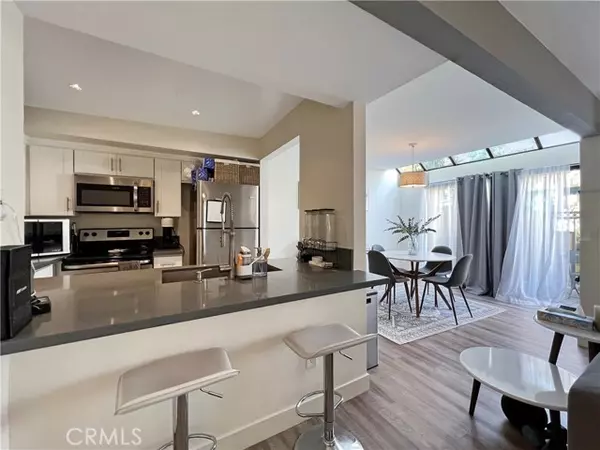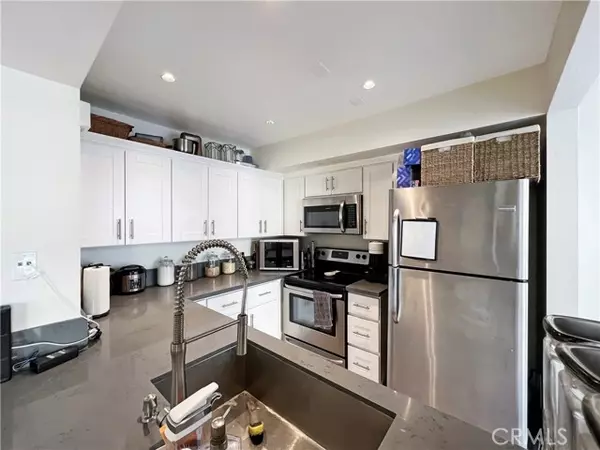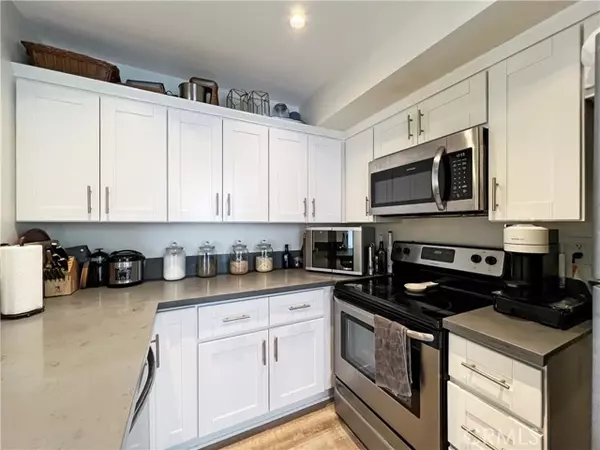$630,000
$579,900
8.6%For more information regarding the value of a property, please contact us for a free consultation.
2 Beds
3 Baths
1,084 SqFt
SOLD DATE : 03/10/2022
Key Details
Sold Price $630,000
Property Type Condo
Listing Status Sold
Purchase Type For Sale
Square Footage 1,084 sqft
Price per Sqft $581
MLS Listing ID OC22033759
Sold Date 03/10/22
Style All Other Attached
Bedrooms 2
Full Baths 2
Half Baths 1
HOA Fees $418/mo
HOA Y/N Yes
Year Built 1983
Property Description
LOCATION LOCATION LOCATION!!! Welcome to Resort Living in the Heart of Orange County! This Highly Upgraded Corner Unit Will Not Last Long! This two story Townhome Style floor plan offers a spacious living room with a newer custom ledger stone accented fireplace, beamed ceilings, and large dining room with solarium windows bringing in lots of natural light and sliding glass door access to large patio with new pavers. The Spectacular kitchen has recently updated Quartz countertops, designer cabinets and hardware, stainless steel appliances and contemporary single tub stainless steel sink, Giagni Fresco kitchen faucet, and recessed lighting. Unit Features 2 FULL BATHROOM plus 1/2 BATH DOWNSTAIRS. Spacious master suite with cathedral ceilings and walk-in closet, master bathroom with recently updated Quartz countertops, designer cabinets and hardware, dual sinks, designer faucets and fixtures. Upgrades include brand new designer laminate wood floors, fresh two-tone interior paint, designer carpeting, upgraded baseboards, upgraded lighting fixtures and more! The Upstairs hall bathroom has been upgraded with a designer vanity, Quartz counter top, sink, faucet and newer glass shower enclosure. Unit has been completely Re-Piped. Convenient upstairs laundry, detached private 2 car garage (#66) and a large patio with newly installed pavers. The complex has three pools with spas and other amenities, along with plenty of Guest Parking. Trash & Water included in HOA. **Make sure to check out the 3D Virtual Tour!**
LOCATION LOCATION LOCATION!!! Welcome to Resort Living in the Heart of Orange County! This Highly Upgraded Corner Unit Will Not Last Long! This two story Townhome Style floor plan offers a spacious living room with a newer custom ledger stone accented fireplace, beamed ceilings, and large dining room with solarium windows bringing in lots of natural light and sliding glass door access to large patio with new pavers. The Spectacular kitchen has recently updated Quartz countertops, designer cabinets and hardware, stainless steel appliances and contemporary single tub stainless steel sink, Giagni Fresco kitchen faucet, and recessed lighting. Unit Features 2 FULL BATHROOM plus 1/2 BATH DOWNSTAIRS. Spacious master suite with cathedral ceilings and walk-in closet, master bathroom with recently updated Quartz countertops, designer cabinets and hardware, dual sinks, designer faucets and fixtures. Upgrades include brand new designer laminate wood floors, fresh two-tone interior paint, designer carpeting, upgraded baseboards, upgraded lighting fixtures and more! The Upstairs hall bathroom has been upgraded with a designer vanity, Quartz counter top, sink, faucet and newer glass shower enclosure. Unit has been completely Re-Piped. Convenient upstairs laundry, detached private 2 car garage (#66) and a large patio with newly installed pavers. The complex has three pools with spas and other amenities, along with plenty of Guest Parking. Trash & Water included in HOA. **Make sure to check out the 3D Virtual Tour!**
Location
State CA
County Orange
Area Oc - Lake Forest (92630)
Interior
Interior Features Recessed Lighting, Stone Counters
Cooling Central Forced Air, Electric
Flooring Carpet, Laminate
Fireplaces Type FP in Living Room
Equipment Dryer, Washer, Electric Oven
Appliance Dryer, Washer, Electric Oven
Laundry Closet Full Sized, Inside
Exterior
Exterior Feature Stucco
Parking Features Garage, Garage - Two Door, Garage Door Opener
Garage Spaces 2.0
Pool Below Ground, Association
Utilities Available Electricity Connected, Sewer Connected, Water Connected
Total Parking Spaces 2
Building
Story 2
Sewer Public Sewer
Water Public
Level or Stories 2 Story
Others
Acceptable Financing Cash, Conventional, Exchange, Cash To New Loan
Listing Terms Cash, Conventional, Exchange, Cash To New Loan
Special Listing Condition Standard
Read Less Info
Want to know what your home might be worth? Contact us for a FREE valuation!

Our team is ready to help you sell your home for the highest possible price ASAP

Bought with Teresa Yang • Pacific Sterling Realty
"My job is to find and attract mastery-based agents to the office, protect the culture, and make sure everyone is happy! "
1615 Murray Canyon Rd Suite 110, Diego, California, 92108, United States







