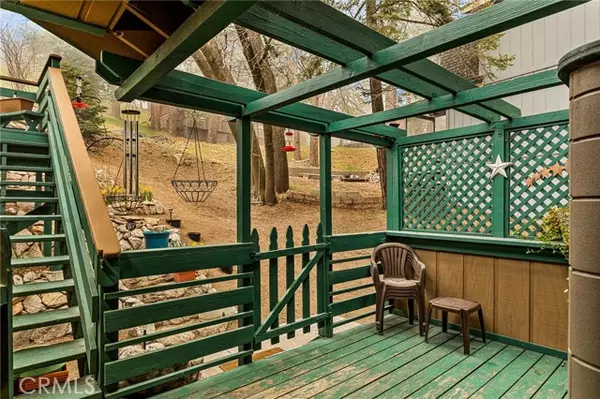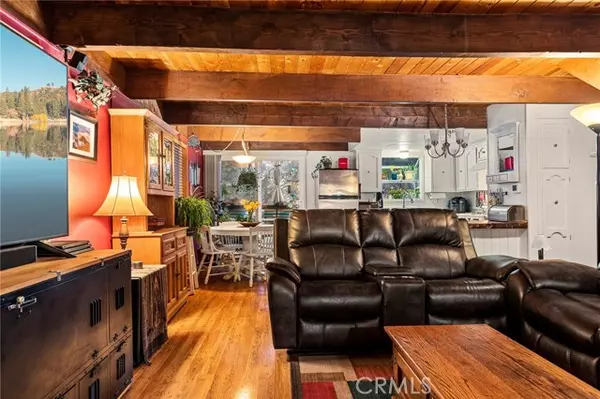$481,000
$481,000
For more information regarding the value of a property, please contact us for a free consultation.
3 Beds
2 Baths
1,392 SqFt
SOLD DATE : 04/25/2022
Key Details
Sold Price $481,000
Property Type Single Family Home
Sub Type Detached
Listing Status Sold
Purchase Type For Sale
Square Footage 1,392 sqft
Price per Sqft $345
MLS Listing ID EV22062249
Sold Date 04/25/22
Style Detached
Bedrooms 3
Full Baths 2
HOA Y/N No
Year Built 1977
Lot Size 6,000 Sqft
Acres 0.1377
Property Description
This adorable, modified gambrel has off street parking and stairs leading to the front deck area off the entrance. Enjoy the granite rock paths off the front deck which were inspired by the owner growing up in Wales - UK. The main level has an open living room with floor to ceiling rock fireplace insert. Kitchen area with bay garden window open to dining and living room. Main floor master bed and bath. Laundry room with washer and dryer. The back deck off the main level overlooks the back yard and surrounded by trees giving you the feeling of living in a birds nest. A natural gas grill was professionally installed and features a Bull Gas Grill included with the sale. Back deck has water/electric/gas. Upstairs has 2 bedrooms with beautiful knotty pine ceilings and a full bath. Newer water heater, newer roof on the main part of the home, & newer dual pane windows in front of the home. The back yard has a gradual slope with a picnic table for those beautiful summer days. Close to ski resorts and hiking trails. Full time or part time living this adorable cabin has so much to offer.
This adorable, modified gambrel has off street parking and stairs leading to the front deck area off the entrance. Enjoy the granite rock paths off the front deck which were inspired by the owner growing up in Wales - UK. The main level has an open living room with floor to ceiling rock fireplace insert. Kitchen area with bay garden window open to dining and living room. Main floor master bed and bath. Laundry room with washer and dryer. The back deck off the main level overlooks the back yard and surrounded by trees giving you the feeling of living in a birds nest. A natural gas grill was professionally installed and features a Bull Gas Grill included with the sale. Back deck has water/electric/gas. Upstairs has 2 bedrooms with beautiful knotty pine ceilings and a full bath. Newer water heater, newer roof on the main part of the home, & newer dual pane windows in front of the home. The back yard has a gradual slope with a picnic table for those beautiful summer days. Close to ski resorts and hiking trails. Full time or part time living this adorable cabin has so much to offer.
Location
State CA
County San Bernardino
Area Running Springs (92382)
Zoning HT/RS-10M
Interior
Interior Features Living Room Deck Attached
Fireplaces Type FP in Living Room
Equipment Dishwasher, Disposal, Dryer, Refrigerator, Washer, Gas Oven
Appliance Dishwasher, Disposal, Dryer, Refrigerator, Washer, Gas Oven
Laundry Laundry Room, Inside
Exterior
Community Features Horse Trails
Complex Features Horse Trails
Utilities Available Electricity Connected, Natural Gas Connected, Sewer Connected, Water Connected
View Mountains/Hills, Neighborhood
Roof Type Composition
Building
Lot Description National Forest
Story 2
Lot Size Range 4000-7499 SF
Sewer Public Sewer
Water Public
Level or Stories 2 Story
Others
Acceptable Financing Submit
Listing Terms Submit
Special Listing Condition Standard
Read Less Info
Want to know what your home might be worth? Contact us for a FREE valuation!

Our team is ready to help you sell your home for the highest possible price ASAP

Bought with KARLA ZELAYA • REALTY MASTERS & ASSOC. INC.
"My job is to find and attract mastery-based agents to the office, protect the culture, and make sure everyone is happy! "
1615 Murray Canyon Rd Suite 110, Diego, California, 92108, United States







