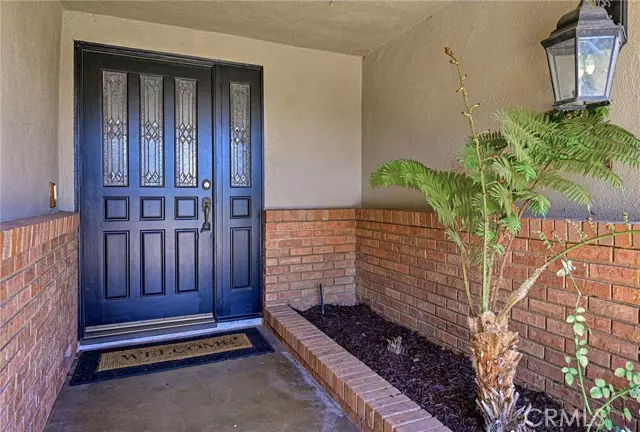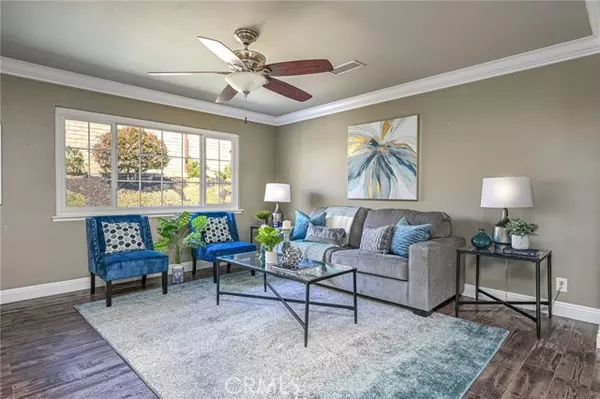$1,200,000
$999,000
20.1%For more information regarding the value of a property, please contact us for a free consultation.
4 Beds
2 Baths
1,845 SqFt
SOLD DATE : 04/12/2022
Key Details
Sold Price $1,200,000
Property Type Single Family Home
Sub Type Detached
Listing Status Sold
Purchase Type For Sale
Square Footage 1,845 sqft
Price per Sqft $650
MLS Listing ID PW22046181
Sold Date 04/12/22
Style Detached
Bedrooms 4
Full Baths 2
Construction Status Turnkey
HOA Y/N No
Year Built 1963
Lot Size 8,080 Sqft
Acres 0.1855
Property Description
This wonderful single story home has been beautifully and lovingly upgraded throughout. This meticulously manicured home has a covered porch at the entry, and as you step inside you see that lovely distressed wood flooring covers most of the floors in the home. The foyer opens to a spacious living room with a remodeled fireplace with a custom mantle, a big picture window overlooking the backyard, a cooling ceiling fan and crown molding that flows through most of the home. The fireplace separates the living room from the dining room and kitchen, that flow together in a big, open space. The remodeled kitchen has crisp white cabinetry, granite counter tops, stainless steel appliances and a large center island with the glass cooktop and bar seating. Right next to the kitchen is a convenient home office/computer desk with shelving and drawer space. The kitchen opens to the dining room with a bay window, sliding doors to the backyard and a built-in buffet with cabinets with glass doors above. To the right of the foyer is the bedroom wing. The first room to the right is actually 2 of the secondary bedrooms opened up to each other. Tall wainscotting accents the crown molding and is a beautiful contrast to the wood floor. There are 2 side by side entry doors, 2 closets and 2 ceiling fans, so you'd just need to fill in the dividing wall to have 2 bedrooms again. The next bedroom on the right is also spacious and has wainscotting, a ceiling fan and ample closet space. At the end of the hall is linen storage and a remodeled full bath with a tub/shower combo that services the secondary
This wonderful single story home has been beautifully and lovingly upgraded throughout. This meticulously manicured home has a covered porch at the entry, and as you step inside you see that lovely distressed wood flooring covers most of the floors in the home. The foyer opens to a spacious living room with a remodeled fireplace with a custom mantle, a big picture window overlooking the backyard, a cooling ceiling fan and crown molding that flows through most of the home. The fireplace separates the living room from the dining room and kitchen, that flow together in a big, open space. The remodeled kitchen has crisp white cabinetry, granite counter tops, stainless steel appliances and a large center island with the glass cooktop and bar seating. Right next to the kitchen is a convenient home office/computer desk with shelving and drawer space. The kitchen opens to the dining room with a bay window, sliding doors to the backyard and a built-in buffet with cabinets with glass doors above. To the right of the foyer is the bedroom wing. The first room to the right is actually 2 of the secondary bedrooms opened up to each other. Tall wainscotting accents the crown molding and is a beautiful contrast to the wood floor. There are 2 side by side entry doors, 2 closets and 2 ceiling fans, so you'd just need to fill in the dividing wall to have 2 bedrooms again. The next bedroom on the right is also spacious and has wainscotting, a ceiling fan and ample closet space. At the end of the hall is linen storage and a remodeled full bath with a tub/shower combo that services the secondary bedrooms. On the left side overlooking the backyard through a big picture window is the primary suite. There's a full wall wardrobe closet with 2 sets of French style mirrored doors, a cooling ceiling fan and a private remodeled bath with an enormous custom walk-in shower with a bench and dual shower heads, a double vanity, a door to the backyard and a large linen closet. Stepping outside off the dining room is a large covered patio with abundant space for outdoor dining and relaxing, a large grassy area surrounded by planters and a sparkling pool with stone trim. The wide side yard to the right as you face the home has a storage shed and a large planter that would be great for a vegetable garden. Yorba Linda Town Center is just a stroll away and the home is within the boundaries of Yorba Linda High School! This is exactly what you've been looking for! Come fall in love!
Location
State CA
County Orange
Area Oc - Yorba Linda (92886)
Interior
Interior Features Granite Counters, Pantry, Recessed Lighting
Cooling Central Forced Air
Flooring Carpet, Stone, Tile, Wood
Fireplaces Type FP in Living Room
Equipment Dishwasher, Disposal, Microwave, Water Line to Refr
Appliance Dishwasher, Disposal, Microwave, Water Line to Refr
Laundry Garage
Exterior
Parking Features Direct Garage Access, Garage Door Opener
Garage Spaces 2.0
Pool Below Ground, Private, Gunite
Utilities Available Cable Available, Electricity Connected, Natural Gas Connected, Phone Available, Sewer Connected, Water Connected
Roof Type Tile/Clay
Total Parking Spaces 2
Building
Lot Description Curbs, Sidewalks, Landscaped
Story 1
Lot Size Range 7500-10889 SF
Sewer Public Sewer
Water Public
Architectural Style Ranch
Level or Stories 1 Story
Construction Status Turnkey
Others
Acceptable Financing Cash, Cash To New Loan
Listing Terms Cash, Cash To New Loan
Special Listing Condition Standard
Read Less Info
Want to know what your home might be worth? Contact us for a FREE valuation!

Our team is ready to help you sell your home for the highest possible price ASAP

Bought with Juan Chavez • Platinum Empire Real Estate
"My job is to find and attract mastery-based agents to the office, protect the culture, and make sure everyone is happy! "
1615 Murray Canyon Rd Suite 110, Diego, California, 92108, United States







