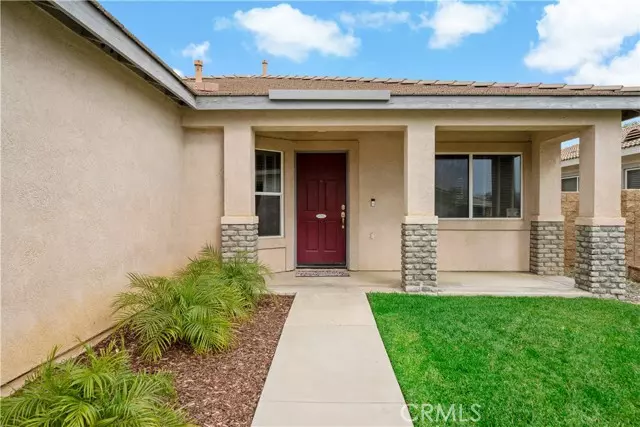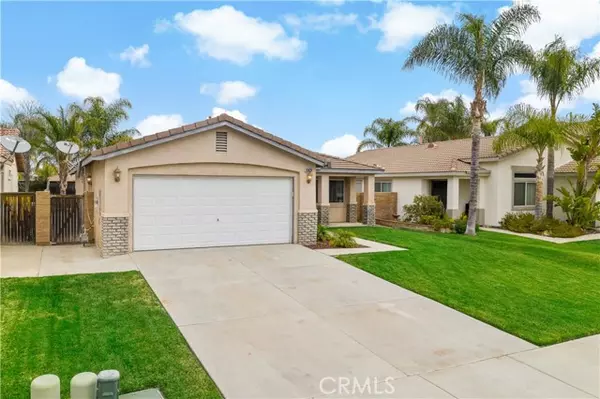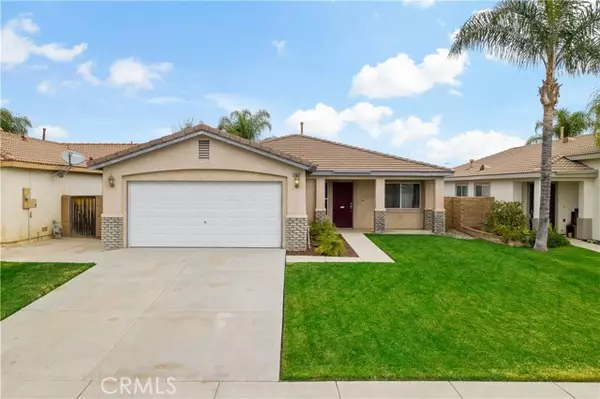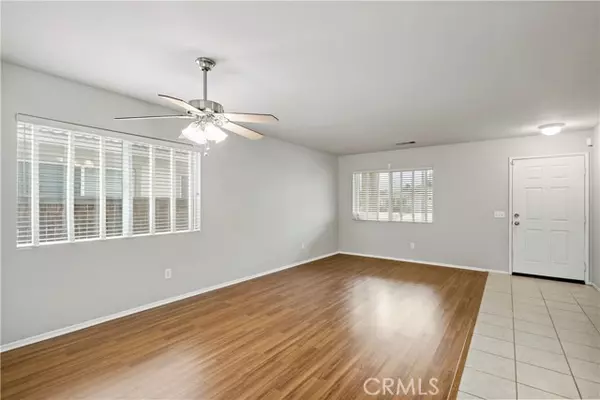$525,000
$525,000
For more information regarding the value of a property, please contact us for a free consultation.
3 Beds
2 Baths
1,559 SqFt
SOLD DATE : 02/15/2022
Key Details
Sold Price $525,000
Property Type Single Family Home
Sub Type Detached
Listing Status Sold
Purchase Type For Sale
Square Footage 1,559 sqft
Price per Sqft $336
MLS Listing ID SW22006756
Sold Date 02/15/22
Style Detached
Bedrooms 3
Full Baths 2
Construction Status Turnkey
HOA Fees $27/mo
HOA Y/N Yes
Year Built 2002
Lot Size 5,663 Sqft
Acres 0.13
Property Description
Welcome to Menifee! Come explore this fabulous single story home with popular open floor plan! Enjoy a formal living and dining room, plus in the heart of the home is a kitchen with breakfast bar, stainless appliances, lots of counter space, tons of storage and separate pantry. Adjacent to the kitchen is a family room with built in-media niche, cozy fireplace and easy access to the back patio. This home also offers 3 bedrooms and 2 baths. A large master bedroom has private en-suite with dual sink vanity and double closets. Secondary bedrooms offer ample closet space, share a guest bath and they are all carefully situated to ensure the utmost privacy. You'll appreciate the upgraded laminate wood flooring and ceiling fans throughout. Entertain with pride in your beautifully landscaped backyard featuring alumawood patio and lots of areas for lounging. This home is a must-see and conveniently located near parks, schools, shopping and freeway access. LOW TAXES & HOA Hurry!
Welcome to Menifee! Come explore this fabulous single story home with popular open floor plan! Enjoy a formal living and dining room, plus in the heart of the home is a kitchen with breakfast bar, stainless appliances, lots of counter space, tons of storage and separate pantry. Adjacent to the kitchen is a family room with built in-media niche, cozy fireplace and easy access to the back patio. This home also offers 3 bedrooms and 2 baths. A large master bedroom has private en-suite with dual sink vanity and double closets. Secondary bedrooms offer ample closet space, share a guest bath and they are all carefully situated to ensure the utmost privacy. You'll appreciate the upgraded laminate wood flooring and ceiling fans throughout. Entertain with pride in your beautifully landscaped backyard featuring alumawood patio and lots of areas for lounging. This home is a must-see and conveniently located near parks, schools, shopping and freeway access. LOW TAXES & HOA Hurry!
Location
State CA
County Riverside
Area Riv Cty-Menifee (92584)
Zoning R-2-4000
Interior
Cooling Central Forced Air
Flooring Other/Remarks
Fireplaces Type FP in Family Room
Equipment Dishwasher, Disposal, Microwave, Electric Oven, Water Line to Refr, Gas Range
Appliance Dishwasher, Disposal, Microwave, Electric Oven, Water Line to Refr, Gas Range
Laundry Laundry Room
Exterior
Exterior Feature Stucco
Garage Spaces 2.0
Fence Average Condition
Utilities Available Cable Connected, Electricity Connected, Natural Gas Connected, Phone Connected, Sewer Connected, Water Connected
View Neighborhood
Roof Type Tile/Clay
Total Parking Spaces 2
Building
Lot Description Curbs, Landscaped
Story 1
Lot Size Range 4000-7499 SF
Sewer Public Sewer
Water Public
Architectural Style Traditional
Level or Stories 1 Story
Construction Status Turnkey
Others
Acceptable Financing Conventional, FHA, VA, Cash To New Loan
Listing Terms Conventional, FHA, VA, Cash To New Loan
Special Listing Condition Standard
Read Less Info
Want to know what your home might be worth? Contact us for a FREE valuation!

Our team is ready to help you sell your home for the highest possible price ASAP

Bought with KYLE WINN • SAGE REALTY
"My job is to find and attract mastery-based agents to the office, protect the culture, and make sure everyone is happy! "
1615 Murray Canyon Rd Suite 110, Diego, California, 92108, United States







