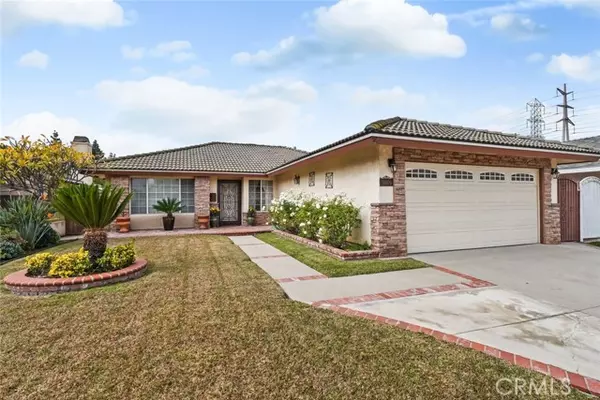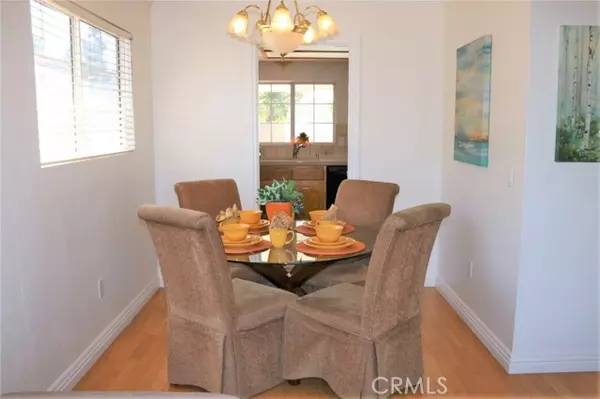$905,000
$899,000
0.7%For more information regarding the value of a property, please contact us for a free consultation.
3 Beds
2 Baths
1,266 SqFt
SOLD DATE : 04/15/2022
Key Details
Sold Price $905,000
Property Type Single Family Home
Sub Type Detached
Listing Status Sold
Purchase Type For Sale
Square Footage 1,266 sqft
Price per Sqft $714
MLS Listing ID RS22010072
Sold Date 04/15/22
Style Detached
Bedrooms 3
Full Baths 2
Construction Status Updated/Remodeled
HOA Y/N No
Year Built 1971
Lot Size 5,234 Sqft
Acres 0.1202
Property Description
Welcome home to this light and bright home with fresh neutral interior paint and gleaming hardwood floors! This Cerritos single level home on a cul-de-sac is move-in ready and reflects the pride of ownership starting with great curb appeal. As you approach the front door, you will notice the beautiful landscaping, a brick front porch and custom stacked stone accents. Step into the living room which has a large picture window overlooking the front yard. The kitchen is well-appointed with Silestone counters, stainless steel electric stove and a breakfast bar. The family room has a wood/gas fireplace and plenty of room for entertaining. Dont miss the walk-in closet and Berber carpeting in the master bedroom, plus an ensuite master bath with granite counter and walk-in shower. Bedroom #2 has access to the garage and looks out over the front yard. Bedroom #3 is spacious and looks out to the back yard. The hall bath has been tastefully updated with a jetted tub, shower and pedestal sink. The backyard features a brick patio with oversized patio cover, green lawn, raised brick planters with lush tropical plants and paved side yards. Additional features include central AC and heat with brand new ducting, raised panel doors, crown molding, dual pane windows, a concrete tile roof and an attached two car garage with roll-up door, laundry hook-ups and storage cabinets. New water heater and all new duct work in the attic are the most recent upgrades! Roof, electrical, plumbing, chimney and HVAC recently serviced by licensed contractors and repairs completed along with termite clearance,
Welcome home to this light and bright home with fresh neutral interior paint and gleaming hardwood floors! This Cerritos single level home on a cul-de-sac is move-in ready and reflects the pride of ownership starting with great curb appeal. As you approach the front door, you will notice the beautiful landscaping, a brick front porch and custom stacked stone accents. Step into the living room which has a large picture window overlooking the front yard. The kitchen is well-appointed with Silestone counters, stainless steel electric stove and a breakfast bar. The family room has a wood/gas fireplace and plenty of room for entertaining. Dont miss the walk-in closet and Berber carpeting in the master bedroom, plus an ensuite master bath with granite counter and walk-in shower. Bedroom #2 has access to the garage and looks out over the front yard. Bedroom #3 is spacious and looks out to the back yard. The hall bath has been tastefully updated with a jetted tub, shower and pedestal sink. The backyard features a brick patio with oversized patio cover, green lawn, raised brick planters with lush tropical plants and paved side yards. Additional features include central AC and heat with brand new ducting, raised panel doors, crown molding, dual pane windows, a concrete tile roof and an attached two car garage with roll-up door, laundry hook-ups and storage cabinets. New water heater and all new duct work in the attic are the most recent upgrades! Roof, electrical, plumbing, chimney and HVAC recently serviced by licensed contractors and repairs completed along with termite clearance, as recommended in recent inspection and termite reports. The opportunities are endless with this beautifully loved home! It is located within the ABC School District. It is close to parks, schools, the Cerritos mall and has easy access to the 605 and 91 freeways. Don't miss out!!
Location
State CA
County Los Angeles
Area Cerritos (90703)
Zoning CERS5000
Interior
Interior Features Stone Counters
Cooling Central Forced Air
Flooring Carpet, Tile, Wood
Fireplaces Type FP in Family Room, Gas
Equipment Electric Oven
Appliance Electric Oven
Laundry Garage
Exterior
Exterior Feature Stucco
Parking Features Garage, Garage - Two Door
Garage Spaces 2.0
Utilities Available Cable Available, Electricity Connected, Natural Gas Connected, Sewer Connected, Water Connected
Roof Type Concrete
Total Parking Spaces 4
Building
Lot Description Cul-De-Sac, Curbs, Sidewalks, Landscaped
Story 1
Lot Size Range 4000-7499 SF
Sewer Public Sewer
Water Public
Architectural Style Traditional
Level or Stories 1 Story
Construction Status Updated/Remodeled
Others
Acceptable Financing Cash, Conventional, FHA, VA
Listing Terms Cash, Conventional, FHA, VA
Special Listing Condition Standard
Read Less Info
Want to know what your home might be worth? Contact us for a FREE valuation!

Our team is ready to help you sell your home for the highest possible price ASAP

Bought with DAISY THAM • EXP REALTY OF CALIFORNIA INC
"My job is to find and attract mastery-based agents to the office, protect the culture, and make sure everyone is happy! "
1615 Murray Canyon Rd Suite 110, Diego, California, 92108, United States






