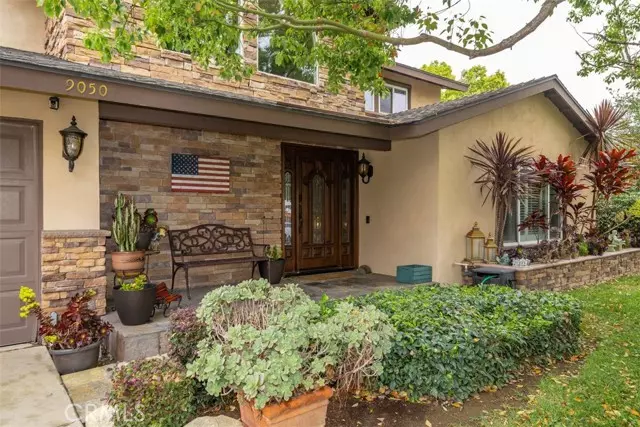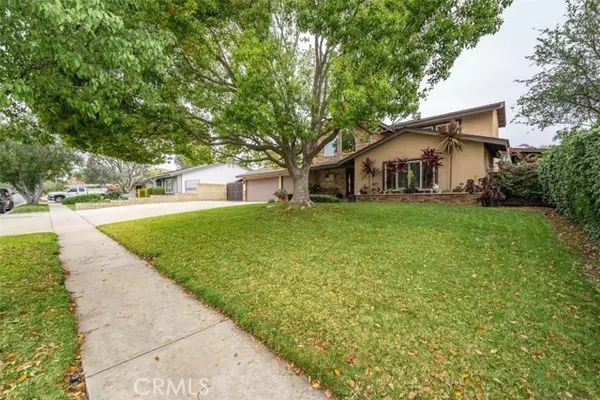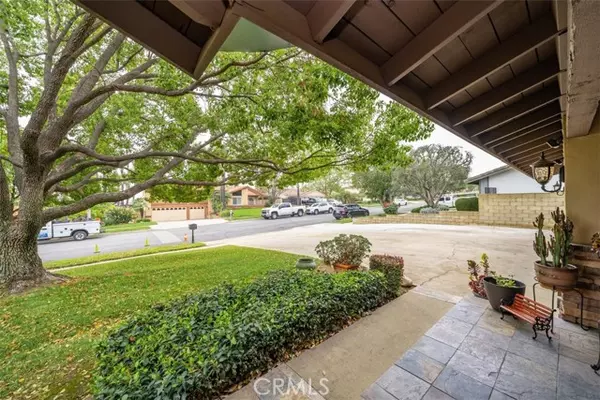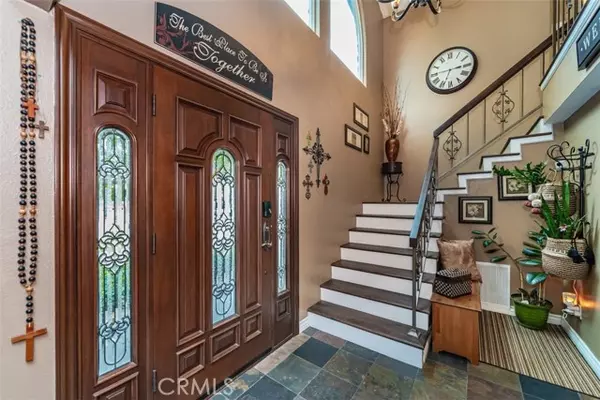$1,000,000
$1,100,000
9.1%For more information regarding the value of a property, please contact us for a free consultation.
4 Beds
4 Baths
2,635 SqFt
SOLD DATE : 05/17/2022
Key Details
Sold Price $1,000,000
Property Type Single Family Home
Sub Type Detached
Listing Status Sold
Purchase Type For Sale
Square Footage 2,635 sqft
Price per Sqft $379
MLS Listing ID CV22062958
Sold Date 05/17/22
Style Detached
Bedrooms 4
Full Baths 3
Half Baths 1
Construction Status Building Permit,Turnkey,Updated/Remodeled
HOA Y/N No
Year Built 1979
Lot Size 0.277 Acres
Acres 0.2771
Property Description
A DREAM HOME COME TRUE! Need to See it to Believe It! Too Many Extras to Mention! Upgrades and Remodeled throughout this Home! This home is Turnkey and perfect for Entertaining. This beauty features 4 Bedrooms, 4 Bathrooms and lots of living space. Large Garage with a 2 Post Lift up to 9000 lbs! RV Parking. Covered Patio for your Toys! 2 Master Bedrooms. The first floor features an open floor plan, with a spacious step down living room with plantation shutters on the windows that allow lots of light. Formal dining room upgraded with beautiful cabinets and granite buffet counter. The kitchen also features stainless steel appliances, a walk in pantry, granite counters. Enjoy beautiful views of the backyard thru the glass doors while enjoying the family room with a fireplace and bar. A large remodeled guest bathroom. Indoor laundry. This gorgeous home includes a master bedroom with a beautiful custom wood organizer closet and bathroom downstairs for the convenience of out of town guests or multigenerational living. With handicap accessible features included. As up walk up to the second floor embrace the wood stairs with wrought iron railing. Gorgeous lighting. Walk into the Master Bedroom with a delightful fireplace for the nights. Open the glass door to the upgraded balcony for your morning coffee or a glass of wine with the view of the mountains. 3rd and 4th Bedroom and Full Bathroom with Extra Linen Closets. Beautiful Custom Backyard Patio for Entertaining your Guest. 2 Large Dog Homes with Wrought Iron Facings. Lemon, Lime and Avocado Mature Trees. 2 Storage Units. Beautif
A DREAM HOME COME TRUE! Need to See it to Believe It! Too Many Extras to Mention! Upgrades and Remodeled throughout this Home! This home is Turnkey and perfect for Entertaining. This beauty features 4 Bedrooms, 4 Bathrooms and lots of living space. Large Garage with a 2 Post Lift up to 9000 lbs! RV Parking. Covered Patio for your Toys! 2 Master Bedrooms. The first floor features an open floor plan, with a spacious step down living room with plantation shutters on the windows that allow lots of light. Formal dining room upgraded with beautiful cabinets and granite buffet counter. The kitchen also features stainless steel appliances, a walk in pantry, granite counters. Enjoy beautiful views of the backyard thru the glass doors while enjoying the family room with a fireplace and bar. A large remodeled guest bathroom. Indoor laundry. This gorgeous home includes a master bedroom with a beautiful custom wood organizer closet and bathroom downstairs for the convenience of out of town guests or multigenerational living. With handicap accessible features included. As up walk up to the second floor embrace the wood stairs with wrought iron railing. Gorgeous lighting. Walk into the Master Bedroom with a delightful fireplace for the nights. Open the glass door to the upgraded balcony for your morning coffee or a glass of wine with the view of the mountains. 3rd and 4th Bedroom and Full Bathroom with Extra Linen Closets. Beautiful Custom Backyard Patio for Entertaining your Guest. 2 Large Dog Homes with Wrought Iron Facings. Lemon, Lime and Avocado Mature Trees. 2 Storage Units. Beautifully Landscaped! Close to Schools and Freeways! Shopping nearby! Friendly Neighborhood!
Location
State CA
County San Bernardino
Area Rancho Cucamonga (91701)
Interior
Interior Features Balcony, Granite Counters, Pantry, Recessed Lighting, Tandem
Cooling Central Forced Air, Whole House Fan
Flooring Carpet, Tile, Other/Remarks
Fireplaces Type FP in Family Room, FP in Master BR
Equipment Dishwasher, Disposal, Dryer, Microwave, Refrigerator, Washer, Gas Stove
Appliance Dishwasher, Disposal, Dryer, Microwave, Refrigerator, Washer, Gas Stove
Laundry Laundry Room, Inside
Exterior
Parking Features Tandem, Garage - Two Door, Garage Door Opener
Garage Spaces 5.0
Utilities Available Electricity Connected, Natural Gas Connected, Phone Available, Sewer Connected, Water Connected
View Mountains/Hills
Total Parking Spaces 12
Building
Lot Description Curbs
Story 2
Sewer Public Sewer
Water Public
Level or Stories 2 Story
Construction Status Building Permit,Turnkey,Updated/Remodeled
Others
Acceptable Financing Cash, Conventional, Cash To New Loan
Listing Terms Cash, Conventional, Cash To New Loan
Special Listing Condition Standard
Read Less Info
Want to know what your home might be worth? Contact us for a FREE valuation!

Our team is ready to help you sell your home for the highest possible price ASAP

Bought with ROSA VASQUEZ • COLDWELL BANKER TOWN & COUNTRY
"My job is to find and attract mastery-based agents to the office, protect the culture, and make sure everyone is happy! "
1615 Murray Canyon Rd Suite 110, Diego, California, 92108, United States







