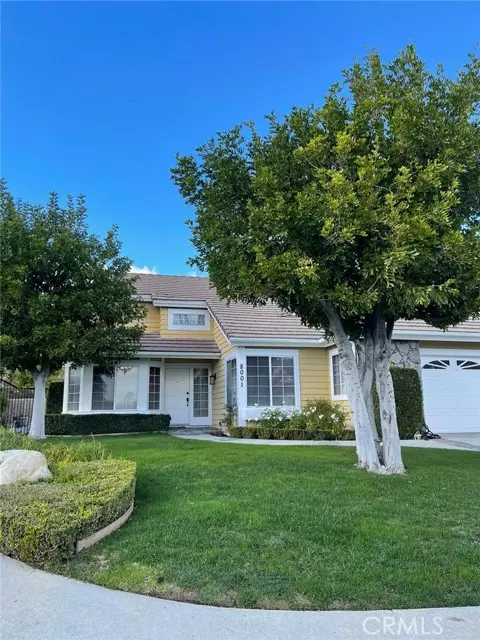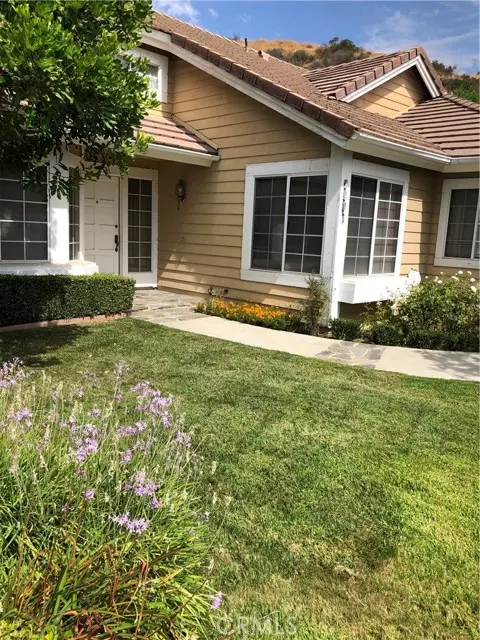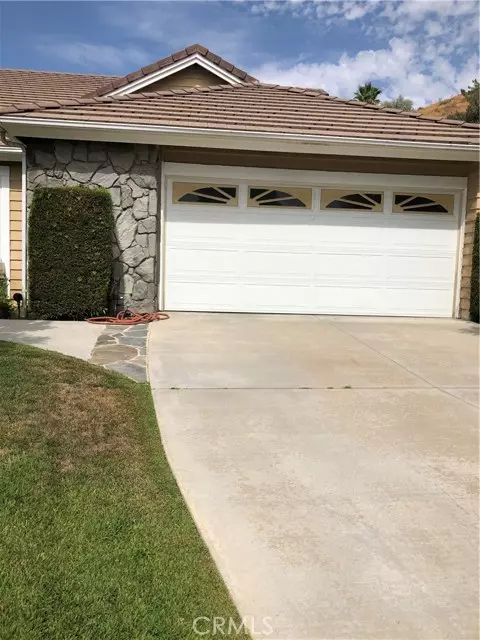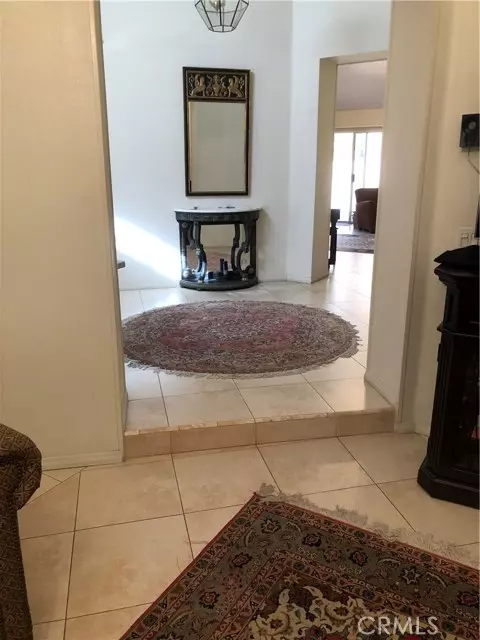$1,170,000
$1,150,000
1.7%For more information regarding the value of a property, please contact us for a free consultation.
3 Beds
2 Baths
2,053 SqFt
SOLD DATE : 01/27/2022
Key Details
Sold Price $1,170,000
Property Type Single Family Home
Sub Type Detached
Listing Status Sold
Purchase Type For Sale
Square Footage 2,053 sqft
Price per Sqft $569
MLS Listing ID OC22001063
Sold Date 01/27/22
Style Detached
Bedrooms 3
Full Baths 2
Construction Status Turnkey
HOA Fees $45/mo
HOA Y/N Yes
Year Built 1986
Lot Size 8,101 Sqft
Acres 0.186
Property Description
There is no place like home. Stylish single story 3-bedroom pool/Jacuzzi home nestled in a desirable community in a cul-de-sac location and a corner lot. The home offers high ceilings and many upgrades. The entire exterior was just painted. New Double oven and recessed lights in the cozy gourmet kitchen with granite counters and resurfaced oak cabinets. Family room with Italian stone Fireplace right next to the kitchen. Fromal living room. Formal dining room. Designer tile floorings throughout the house. Beautiful backyard has a ground heated pool with Jacuzzi and concrete hardscape perfect for entertaining. Great school district with award winning El Camino Real High School, George Ellery Hale Charter Academy and Pomelo Community Charter School. Low HOA Fees, Close to Shopping & major Freeways, and much more! Must see!!
There is no place like home. Stylish single story 3-bedroom pool/Jacuzzi home nestled in a desirable community in a cul-de-sac location and a corner lot. The home offers high ceilings and many upgrades. The entire exterior was just painted. New Double oven and recessed lights in the cozy gourmet kitchen with granite counters and resurfaced oak cabinets. Family room with Italian stone Fireplace right next to the kitchen. Fromal living room. Formal dining room. Designer tile floorings throughout the house. Beautiful backyard has a ground heated pool with Jacuzzi and concrete hardscape perfect for entertaining. Great school district with award winning El Camino Real High School, George Ellery Hale Charter Academy and Pomelo Community Charter School. Low HOA Fees, Close to Shopping & major Freeways, and much more! Must see!!
Location
State CA
County Los Angeles
Area Canoga Park (91304)
Zoning LARE11
Interior
Interior Features Granite Counters, Recessed Lighting, Stone Counters
Cooling Central Forced Air
Flooring Tile
Fireplaces Type FP in Family Room
Equipment Dishwasher, Disposal, Double Oven, Gas Range
Appliance Dishwasher, Disposal, Double Oven, Gas Range
Laundry Laundry Room, Inside
Exterior
Exterior Feature Stucco
Parking Features Garage - Two Door
Garage Spaces 2.0
Pool Private, Heated
Utilities Available Electricity Connected, Natural Gas Connected, Water Connected
View Pool
Roof Type Tile/Clay
Total Parking Spaces 2
Building
Lot Description Corner Lot, Cul-De-Sac, Sidewalks
Story 1
Lot Size Range 7500-10889 SF
Sewer Public Sewer
Water Public
Level or Stories 1 Story
Construction Status Turnkey
Others
Acceptable Financing Cash, FHA, VA, Cash To New Loan
Listing Terms Cash, FHA, VA, Cash To New Loan
Special Listing Condition Standard
Read Less Info
Want to know what your home might be worth? Contact us for a FREE valuation!

Our team is ready to help you sell your home for the highest possible price ASAP

Bought with Vitor Nogueira • Flyhomes
"My job is to find and attract mastery-based agents to the office, protect the culture, and make sure everyone is happy! "
1615 Murray Canyon Rd Suite 110, Diego, California, 92108, United States






