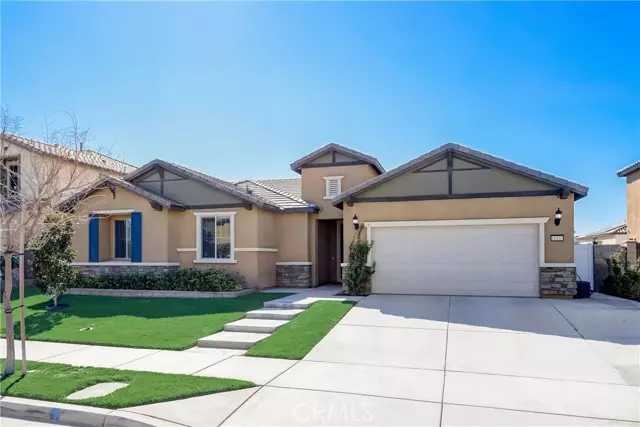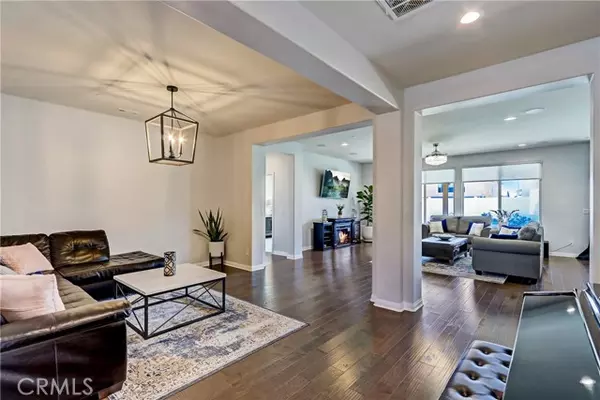$890,000
$829,999
7.2%For more information regarding the value of a property, please contact us for a free consultation.
4 Beds
3 Baths
2,572 SqFt
SOLD DATE : 04/06/2022
Key Details
Sold Price $890,000
Property Type Single Family Home
Sub Type Detached
Listing Status Sold
Purchase Type For Sale
Square Footage 2,572 sqft
Price per Sqft $346
MLS Listing ID PW22037533
Sold Date 04/06/22
Style Detached
Bedrooms 4
Full Baths 3
HOA Y/N No
Year Built 2018
Lot Size 7,841 Sqft
Acres 0.18
Property Description
Beautiful Single story Pulte home in the Serrano Ranch Community located near restaurants, grocery stores, Costco, Ontario Mills, and Victoria Gardens with easy access to freeways 15 and 60. This 4 bedroom 3 full bath home features an open concept floor plan with Shaw hardwood floors, walk-in closets and boasts many builder upgrades including the Crystalline 36 entry door, a modern kitchen with white Galaxy Quartz countertops, pantry, coffee bar, Lux package drawers and an office nook with gray Timberlake cabinets throughout the home. Bathrooms and laundry have Eagle Quartz counters with custom tile floors. Tankless water heater, whole house water softener system with reverse osmosis for drinking water, Ring security system and video doorbell, built-in surround sound system, rental solar panels from Tesla, fire sprinklers, and much more. Great outdoor space for entertaining with a covered patio and large backyard, grass, fruit trees, large flowering planters, and a raised vegetable garden. There is space for a hot tub with 240V electrical and gas connections for an outdoor grill. The community offers a park within a short distance, a basketball court, baseball field, BBQs, outdoor pavilion, and playground all with NO HOA fees. Great schools nearby and close proximity to Jurupa Valley Sports Park, Skyview Event Center, and Vernola Family Park.
Beautiful Single story Pulte home in the Serrano Ranch Community located near restaurants, grocery stores, Costco, Ontario Mills, and Victoria Gardens with easy access to freeways 15 and 60. This 4 bedroom 3 full bath home features an open concept floor plan with Shaw hardwood floors, walk-in closets and boasts many builder upgrades including the Crystalline 36 entry door, a modern kitchen with white Galaxy Quartz countertops, pantry, coffee bar, Lux package drawers and an office nook with gray Timberlake cabinets throughout the home. Bathrooms and laundry have Eagle Quartz counters with custom tile floors. Tankless water heater, whole house water softener system with reverse osmosis for drinking water, Ring security system and video doorbell, built-in surround sound system, rental solar panels from Tesla, fire sprinklers, and much more. Great outdoor space for entertaining with a covered patio and large backyard, grass, fruit trees, large flowering planters, and a raised vegetable garden. There is space for a hot tub with 240V electrical and gas connections for an outdoor grill. The community offers a park within a short distance, a basketball court, baseball field, BBQs, outdoor pavilion, and playground all with NO HOA fees. Great schools nearby and close proximity to Jurupa Valley Sports Park, Skyview Event Center, and Vernola Family Park.
Location
State CA
County Riverside
Area Riv Cty-Mira Loma (91752)
Interior
Interior Features Pantry, Stone Counters
Cooling Central Forced Air, Energy Star
Flooring Carpet, Wood
Equipment Microwave, Electric Oven, Gas Stove, Self Cleaning Oven, Gas Range, Water Purifier
Appliance Microwave, Electric Oven, Gas Stove, Self Cleaning Oven, Gas Range, Water Purifier
Laundry Laundry Room, Inside
Exterior
Parking Features Garage
Garage Spaces 3.0
Fence Vinyl
View Mountains/Hills, Neighborhood
Roof Type Tile/Clay
Total Parking Spaces 5
Building
Story 1
Lot Size Range 7500-10889 SF
Sewer Public Sewer
Water Private
Level or Stories 1 Story
Others
Acceptable Financing Cash, Conventional, Submit
Listing Terms Cash, Conventional, Submit
Special Listing Condition Standard
Read Less Info
Want to know what your home might be worth? Contact us for a FREE valuation!

Our team is ready to help you sell your home for the highest possible price ASAP

Bought with RAUL ACUNA • ACUNA & CO
"My job is to find and attract mastery-based agents to the office, protect the culture, and make sure everyone is happy! "
1615 Murray Canyon Rd Suite 110, Diego, California, 92108, United States







