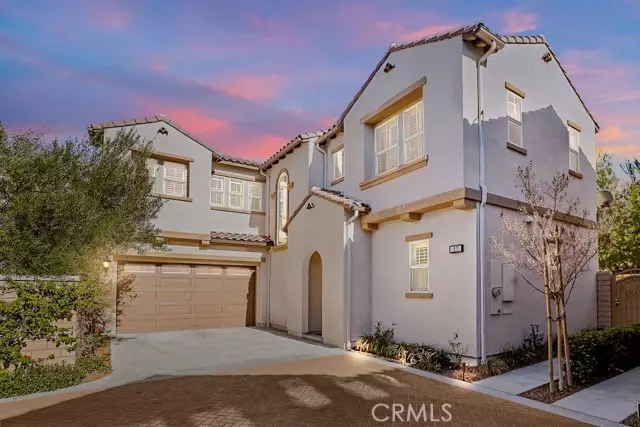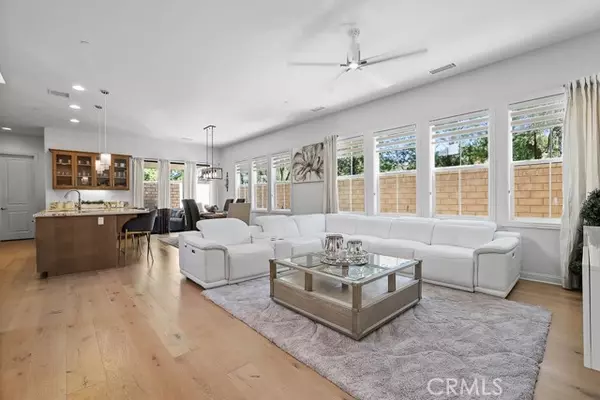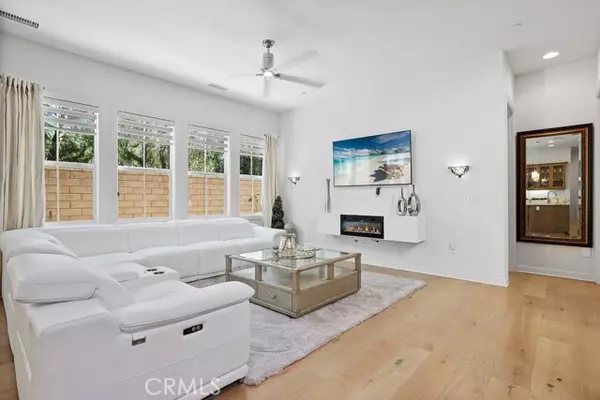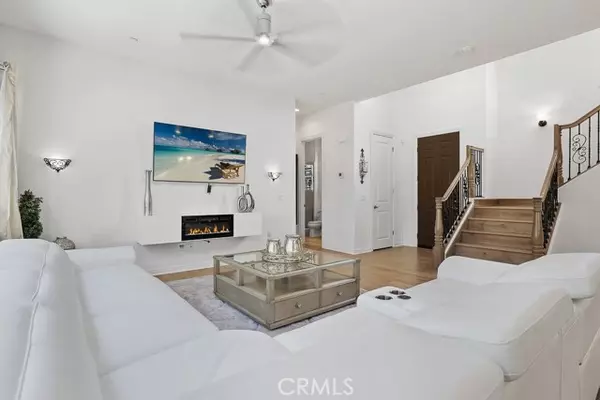$1,435,000
$1,348,000
6.5%For more information regarding the value of a property, please contact us for a free consultation.
4 Beds
3 Baths
2,507 SqFt
SOLD DATE : 03/07/2022
Key Details
Sold Price $1,435,000
Property Type Single Family Home
Sub Type Detached
Listing Status Sold
Purchase Type For Sale
Square Footage 2,507 sqft
Price per Sqft $572
MLS Listing ID OC22014782
Sold Date 03/07/22
Style Detached
Bedrooms 4
Full Baths 3
Construction Status Turnkey
HOA Fees $236/mo
HOA Y/N Yes
Year Built 2017
Lot Size 3,732 Sqft
Acres 0.0857
Property Description
Gorgeous Model Quality Home, Fully Upgraded, Fantastic Floor Plan! Built in 2017 this 4 Bedroom, 3 Bathroom home boasts High End Finishes and Impeccable Design to create an absolute Showpiece! Upon Entry the upgrades immediately make a statement with Gorgeous Hardwood Flooring, Stunning Wrought Iron Stair Rails, Designer Lighting Fixtures, Soaring Elevated Ceilings and Floating Wall Mounted Fireplace. Continue to the Gourmet Kitchen and become Awe Struck by the Exquisite Granite Countertops, Upgraded Kitchen Cabinets, Stainless Steel Appliances, Large Walk-In Pantry and Massive Center Island. The Retractable Sliding Doors lead you outside to an elegantly designed wrap around backyard, patio and California Room. The highly coveted Downstairs Guest Bedroom with a Full Bathroom rounds out the first floor. Upstairs you will find 3 additional Bedrooms, Convenient Upstairs Laundry Room and Multi-purpose loft. The Master Suite is Light, Bright and Spacious and Features Wood Flooring, Plantation Shutters, Custom Lighting Fixture and Tray Ceiling. Continue into the Spa like Master Bathroom and enjoy Upgraded Cabinets, Massive Walk-in Closet, Soaking Tub, Walk-in Shower, Dual Vanities and Tile Flooring. Additional upgrades include 240 Electrical Outlet, Tankless Water Heater, Two Car Garage. Baker Ranch offers World Class Amenities including 3 Swimming Pools, 8 Parks, Hiking and Biking Trails, Tennis Courts, Dog Park, Beach Volleyball, Clubhouse and more....No Mello-Roos and Low HOA. Quality like this rarely comes to the market...Come see this one in person!
Gorgeous Model Quality Home, Fully Upgraded, Fantastic Floor Plan! Built in 2017 this 4 Bedroom, 3 Bathroom home boasts High End Finishes and Impeccable Design to create an absolute Showpiece! Upon Entry the upgrades immediately make a statement with Gorgeous Hardwood Flooring, Stunning Wrought Iron Stair Rails, Designer Lighting Fixtures, Soaring Elevated Ceilings and Floating Wall Mounted Fireplace. Continue to the Gourmet Kitchen and become Awe Struck by the Exquisite Granite Countertops, Upgraded Kitchen Cabinets, Stainless Steel Appliances, Large Walk-In Pantry and Massive Center Island. The Retractable Sliding Doors lead you outside to an elegantly designed wrap around backyard, patio and California Room. The highly coveted Downstairs Guest Bedroom with a Full Bathroom rounds out the first floor. Upstairs you will find 3 additional Bedrooms, Convenient Upstairs Laundry Room and Multi-purpose loft. The Master Suite is Light, Bright and Spacious and Features Wood Flooring, Plantation Shutters, Custom Lighting Fixture and Tray Ceiling. Continue into the Spa like Master Bathroom and enjoy Upgraded Cabinets, Massive Walk-in Closet, Soaking Tub, Walk-in Shower, Dual Vanities and Tile Flooring. Additional upgrades include 240 Electrical Outlet, Tankless Water Heater, Two Car Garage. Baker Ranch offers World Class Amenities including 3 Swimming Pools, 8 Parks, Hiking and Biking Trails, Tennis Courts, Dog Park, Beach Volleyball, Clubhouse and more....No Mello-Roos and Low HOA. Quality like this rarely comes to the market...Come see this one in person!
Location
State CA
County Orange
Area Oc - Lake Forest (92630)
Interior
Interior Features Granite Counters, Pantry, Recessed Lighting, Stone Counters, Two Story Ceilings
Cooling Central Forced Air, High Efficiency, Dual
Flooring Wood
Fireplaces Type FP in Family Room, Electric
Equipment Dishwasher, Disposal, Microwave, Refrigerator, Convection Oven, Gas Oven, Vented Exhaust Fan
Appliance Dishwasher, Disposal, Microwave, Refrigerator, Convection Oven, Gas Oven, Vented Exhaust Fan
Laundry Laundry Room, Inside
Exterior
Exterior Feature Stucco
Parking Features Garage, Garage Door Opener
Garage Spaces 2.0
Pool Association
Utilities Available Electricity Connected, Sewer Connected, Water Connected
View Mountains/Hills, Neighborhood, Trees/Woods
Roof Type Tile/Clay
Total Parking Spaces 3
Building
Lot Description Corner Lot, Cul-De-Sac, Curbs, Sidewalks, Landscaped
Story 2
Lot Size Range 1-3999 SF
Sewer Public Sewer
Water Public
Architectural Style Mediterranean/Spanish
Level or Stories 2 Story
Construction Status Turnkey
Others
Acceptable Financing Cash, Conventional, Cash To New Loan, Submit
Listing Terms Cash, Conventional, Cash To New Loan, Submit
Special Listing Condition Standard
Read Less Info
Want to know what your home might be worth? Contact us for a FREE valuation!

Our team is ready to help you sell your home for the highest possible price ASAP

Bought with Kenneth Longo • Keller Williams Realty
"My job is to find and attract mastery-based agents to the office, protect the culture, and make sure everyone is happy! "
1615 Murray Canyon Rd Suite 110, Diego, California, 92108, United States







