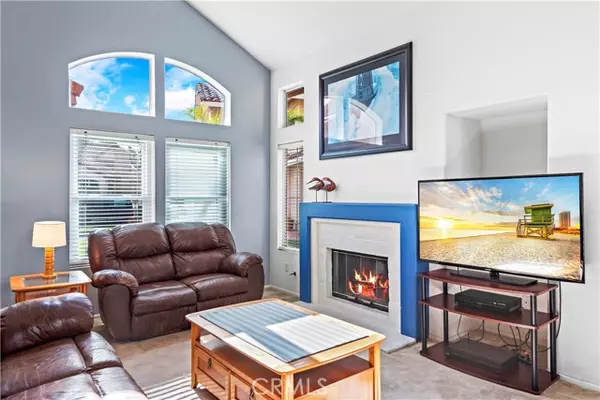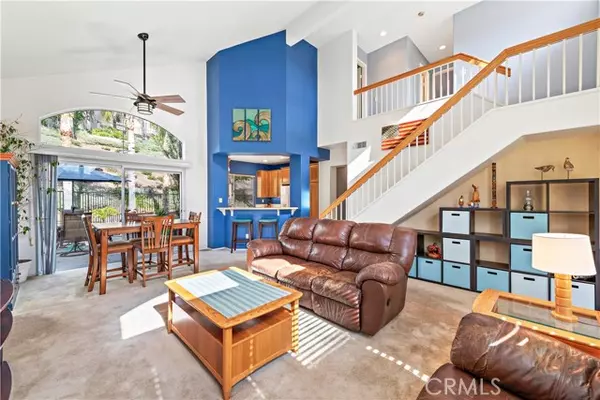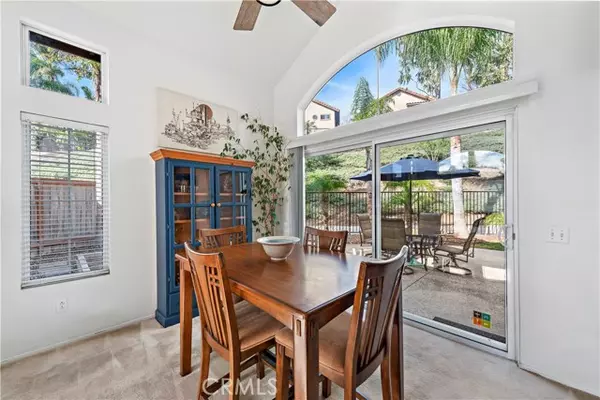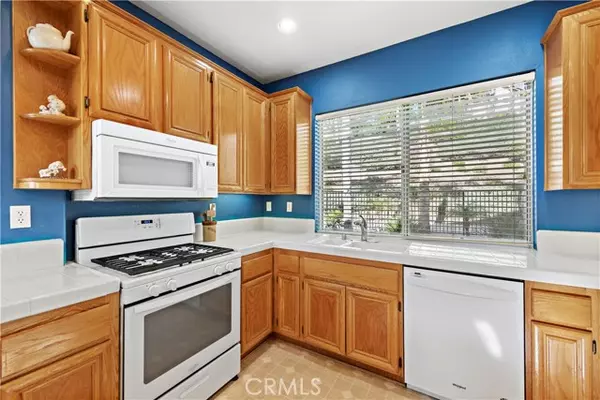$1,075,000
$975,000
10.3%For more information regarding the value of a property, please contact us for a free consultation.
4 Beds
3 Baths
1,670 SqFt
SOLD DATE : 03/04/2022
Key Details
Sold Price $1,075,000
Property Type Single Family Home
Sub Type Detached
Listing Status Sold
Purchase Type For Sale
Square Footage 1,670 sqft
Price per Sqft $643
MLS Listing ID OC22020741
Sold Date 03/04/22
Style Detached
Bedrooms 4
Full Baths 3
HOA Fees $115/mo
HOA Y/N Yes
Year Built 1994
Lot Size 4,000 Sqft
Acres 0.0918
Property Description
This Melinda Heights home is ideally situated at the end of a cul-de-sac with mountain and greenbelt views with optional bedroom and full bath downstairs. The living room features vaulted ceilings, an abundance of windows, gas and wood burning fireplace with brick surround, and media nook. Dining room opens to the living room and kitchen with sliding door access to backyard. The kitchen provides greenbelt views, recessed lighting, pantry, white tile, built-in microwave, and breakfast bar. Downstairs full bath with shiplap and den/office on the first floor with sliding glass door access to the backyard could easily be converted to a 4th bedroom. The large master suite showcases greenbelt views, two closets, double vanities, and large soaking tub/shower combo. Upstairs front bedroom has new window that overlook the cul-de-sac and mountain views. Backyard combines hardscape and landscape for easy maintenance and relaxation. No Mello Roos. Conveniently located across the street from the award winning Melinda Heights Elementary and Altisima Park with association pool, tennis court, basketball courts, baseball and soccer fields with access to RSM Beach Club & Lagoon.
This Melinda Heights home is ideally situated at the end of a cul-de-sac with mountain and greenbelt views with optional bedroom and full bath downstairs. The living room features vaulted ceilings, an abundance of windows, gas and wood burning fireplace with brick surround, and media nook. Dining room opens to the living room and kitchen with sliding door access to backyard. The kitchen provides greenbelt views, recessed lighting, pantry, white tile, built-in microwave, and breakfast bar. Downstairs full bath with shiplap and den/office on the first floor with sliding glass door access to the backyard could easily be converted to a 4th bedroom. The large master suite showcases greenbelt views, two closets, double vanities, and large soaking tub/shower combo. Upstairs front bedroom has new window that overlook the cul-de-sac and mountain views. Backyard combines hardscape and landscape for easy maintenance and relaxation. No Mello Roos. Conveniently located across the street from the award winning Melinda Heights Elementary and Altisima Park with association pool, tennis court, basketball courts, baseball and soccer fields with access to RSM Beach Club & Lagoon.
Location
State CA
County Orange
Area Oc - Rancho Santa Margarita (92688)
Interior
Interior Features Copper Plumbing Full, Recessed Lighting
Cooling Central Forced Air
Flooring Tile
Fireplaces Type FP in Living Room
Equipment Microwave, Electric Oven, Gas Range
Appliance Microwave, Electric Oven, Gas Range
Laundry Garage
Exterior
Exterior Feature Stucco
Parking Features Garage
Garage Spaces 2.0
Fence Wrought Iron, Wood
Pool Association
View Mountains/Hills, Neighborhood
Roof Type Tile/Clay
Total Parking Spaces 4
Building
Lot Description Cul-De-Sac, Curbs, Sidewalks
Story 2
Lot Size Range 4000-7499 SF
Sewer Public Sewer
Water Public
Level or Stories 2 Story
Others
Acceptable Financing Cash, Conventional, Exchange, FHA, VA, Cash To New Loan
Listing Terms Cash, Conventional, Exchange, FHA, VA, Cash To New Loan
Special Listing Condition Standard
Read Less Info
Want to know what your home might be worth? Contact us for a FREE valuation!

Our team is ready to help you sell your home for the highest possible price ASAP

Bought with Rebeca Dominguez • Realty One Group West
"My job is to find and attract mastery-based agents to the office, protect the culture, and make sure everyone is happy! "
1615 Murray Canyon Rd Suite 110, Diego, California, 92108, United States







