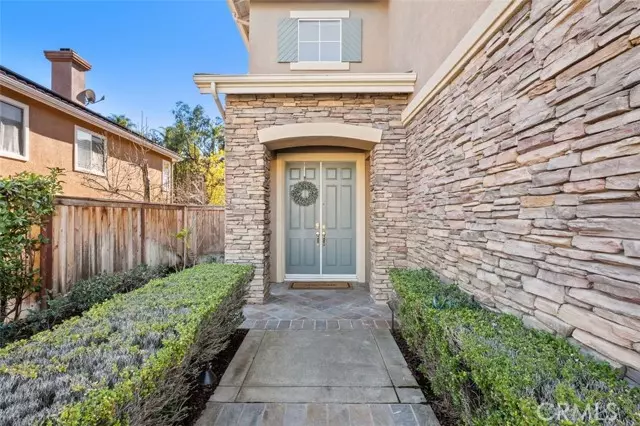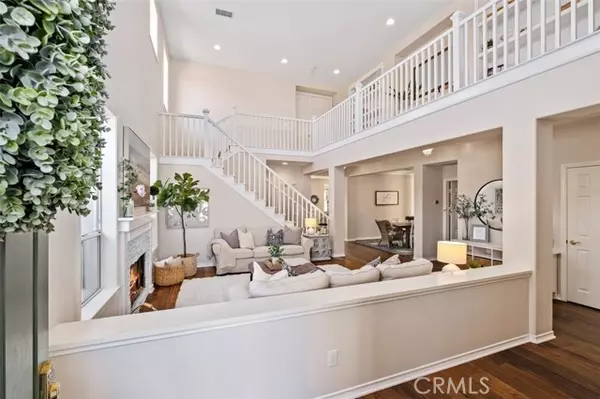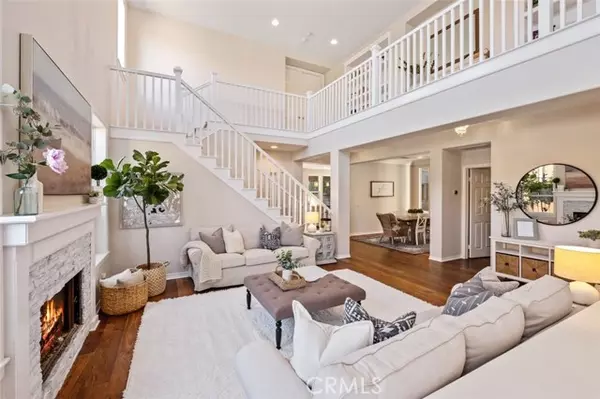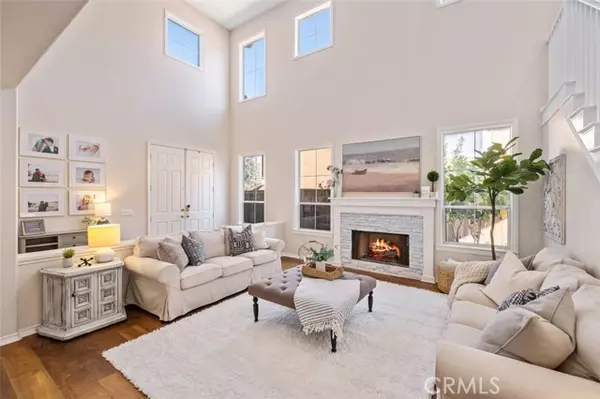$2,100,000
$1,799,999
16.7%For more information regarding the value of a property, please contact us for a free consultation.
4 Beds
4 Baths
3,352 SqFt
SOLD DATE : 03/16/2022
Key Details
Sold Price $2,100,000
Property Type Single Family Home
Sub Type Detached
Listing Status Sold
Purchase Type For Sale
Square Footage 3,352 sqft
Price per Sqft $626
MLS Listing ID OC22022722
Sold Date 03/16/22
Style Detached
Bedrooms 4
Full Baths 3
Half Baths 1
Construction Status Turnkey
HOA Fees $137/mo
HOA Y/N Yes
Year Built 1998
Lot Size 10,286 Sqft
Acres 0.2361
Property Description
This beautiful pool, cul de sac home will impress you at every turn. Offering 4 bedrooms, 3.5 baths and a large bonus room. Soaring ceilings and rich DuChateau wood floors impress you as you admire the living room with stacked stone fireplace and formal dining room adorned with French doors that open to a cascading water feature. Chefs kitchen with stainless steel appliances, expansive island, walk-in pantry and counter seating. The family room is open to the kitchen and has a cozy, stacked stone fireplace and picture windows for full views of the pool and water features. One bedroom downstairs with ensuite bathroom and an additional guest bathroom complete the downstairs. Master suite has tranquil tree top views, dual walk-in closets, spacious master bath with dual sinks, vanity area, romantic soaking tub and walk-in shower. Down the hall you will find an enormous bonus room, 2 secondary bedrooms, laundry room and secondary bathroom with dual sinks. As you make your way out to the rare expansive back yard you will be entranced by the sparkling pool and spa with relaxing waterfalls and baja step which is excellent for sunbathing. This entertainers yard has a built-in BBQ and is ready for some hoops on the half court. Home has been updated with 11.375kW solar, EV charging outlet in the garage, recessed LED lighting throughout the house, Plantation Shutters, crown molding, Nest thermostats, Cox homelife security system and surround sound. This is one of the largest lots in RSM, don't miss this opportunity. Community offers pool, tennis, sports court, kid's water park, walking
This beautiful pool, cul de sac home will impress you at every turn. Offering 4 bedrooms, 3.5 baths and a large bonus room. Soaring ceilings and rich DuChateau wood floors impress you as you admire the living room with stacked stone fireplace and formal dining room adorned with French doors that open to a cascading water feature. Chefs kitchen with stainless steel appliances, expansive island, walk-in pantry and counter seating. The family room is open to the kitchen and has a cozy, stacked stone fireplace and picture windows for full views of the pool and water features. One bedroom downstairs with ensuite bathroom and an additional guest bathroom complete the downstairs. Master suite has tranquil tree top views, dual walk-in closets, spacious master bath with dual sinks, vanity area, romantic soaking tub and walk-in shower. Down the hall you will find an enormous bonus room, 2 secondary bedrooms, laundry room and secondary bathroom with dual sinks. As you make your way out to the rare expansive back yard you will be entranced by the sparkling pool and spa with relaxing waterfalls and baja step which is excellent for sunbathing. This entertainers yard has a built-in BBQ and is ready for some hoops on the half court. Home has been updated with 11.375kW solar, EV charging outlet in the garage, recessed LED lighting throughout the house, Plantation Shutters, crown molding, Nest thermostats, Cox homelife security system and surround sound. This is one of the largest lots in RSM, don't miss this opportunity. Community offers pool, tennis, sports court, kid's water park, walking & biking trails. Close to restaurants, movies, shopping, fwy & toll roads. Just minutes to the beach!!
Location
State CA
County Orange
Area Oc - Rancho Santa Margarita (92688)
Interior
Interior Features Granite Counters, Pantry, Recessed Lighting
Cooling Central Forced Air
Flooring Carpet, Wood
Fireplaces Type FP in Family Room, FP in Living Room
Equipment Dishwasher, Disposal, Microwave, Gas Oven, Self Cleaning Oven, Gas Range
Appliance Dishwasher, Disposal, Microwave, Gas Oven, Self Cleaning Oven, Gas Range
Laundry Laundry Room, Inside
Exterior
Parking Features Direct Garage Access
Garage Spaces 3.0
Pool Below Ground, Private, Heated
Utilities Available Cable Available, Electricity Connected, Natural Gas Connected, Phone Available, Sewer Connected, Water Connected
View Neighborhood, Trees/Woods
Total Parking Spaces 3
Building
Lot Description Cul-De-Sac, Curbs, Sidewalks, Landscaped
Lot Size Range 7500-10889 SF
Sewer Public Sewer
Water Public
Level or Stories 2 Story
Construction Status Turnkey
Others
Acceptable Financing Cash, Conventional, FHA, VA, Cash To New Loan
Listing Terms Cash, Conventional, FHA, VA, Cash To New Loan
Special Listing Condition Standard
Read Less Info
Want to know what your home might be worth? Contact us for a FREE valuation!

Our team is ready to help you sell your home for the highest possible price ASAP

Bought with Debbie Miller • First Team Real Estate
"My job is to find and attract mastery-based agents to the office, protect the culture, and make sure everyone is happy! "
1615 Murray Canyon Rd Suite 110, Diego, California, 92108, United States







