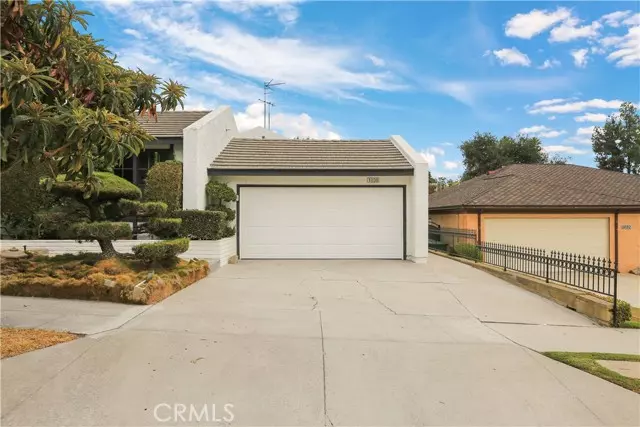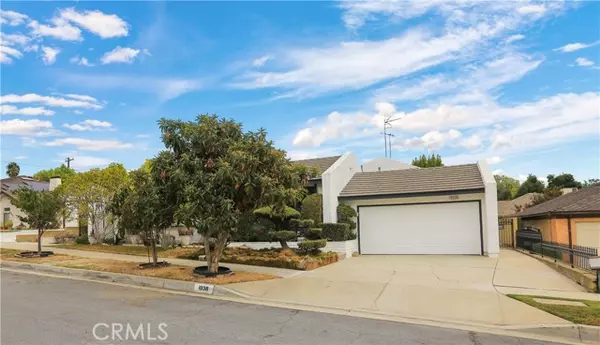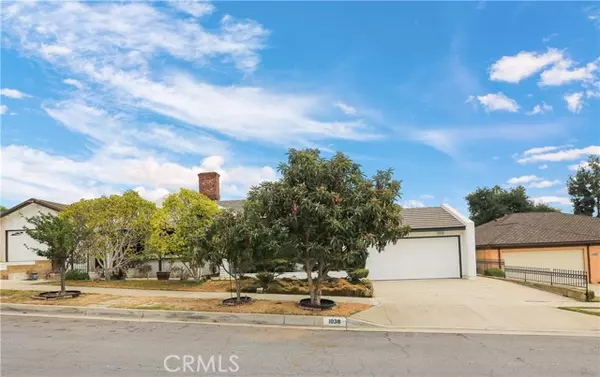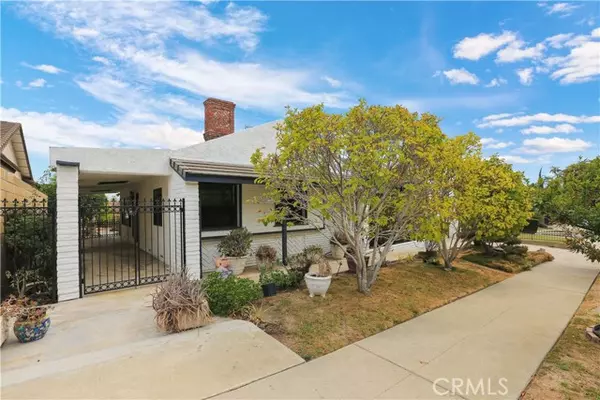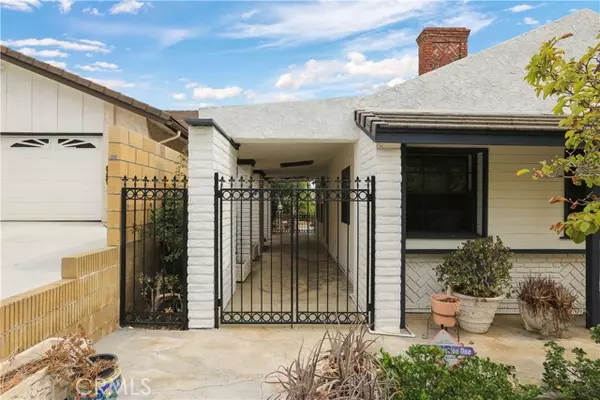$1,800,000
$1,720,000
4.7%For more information regarding the value of a property, please contact us for a free consultation.
5 Beds
6 Baths
3,533 SqFt
SOLD DATE : 03/08/2022
Key Details
Sold Price $1,800,000
Property Type Single Family Home
Sub Type Detached
Listing Status Sold
Purchase Type For Sale
Square Footage 3,533 sqft
Price per Sqft $509
MLS Listing ID TR22027650
Sold Date 03/08/22
Style Detached
Bedrooms 5
Full Baths 5
Half Baths 1
Construction Status Turnkey
HOA Y/N No
Year Built 1951
Lot Size 8,500 Sqft
Acres 0.1951
Property Description
Welcome to the highly sought after highland oaks in the city of Arcadia custom home. As you come through the secured front gate, youll be walking under the skylight-lit porch. Inside the house, you will find a total of 5 bedroom suites and 5.5 bathrooms. Some of the Bathrooms are extensively renovated with timeless tiles, light fixtures and luxurious vanity. The expansive living room has a brick fireplace with white accent brick walls and newly installed recessed lighting. Throughout the house, the newly installed artisan hardwood oak flooring, the sophisticated details on the solid oak trims, solid oak doors, and solid oak moldings are in Pristine condition and completes the stunning aesthetic look. The entire house has been freshly painted both on the interior and the exterior. Through the dining room, you will find the perfect in-law spacious bedroom suite with its own AC, luxurious shower, and bidet. The huge kitchen has been upgraded with clean quartz counter top, oak cabinets, stainless steel appliances, sink and faucet and offers plenty of cabinet space as well as a breakfast area with additional oak cabinets. The large family room features a wet bar ready to serve your family and guests. There is a stand alone laundry room! The upstairs bedroom has brand new carpet, a separate tub and shower bathroom with dual sinks, and a beautiful balcony. Dual zoned AC units. 2 car garage and Water softner. Backyard has many fruit trees, including several mature sweet dragon fruit trees. Schools are highland oaks elementary, foothills middle school, and Arcadia high school. Asses
Welcome to the highly sought after highland oaks in the city of Arcadia custom home. As you come through the secured front gate, youll be walking under the skylight-lit porch. Inside the house, you will find a total of 5 bedroom suites and 5.5 bathrooms. Some of the Bathrooms are extensively renovated with timeless tiles, light fixtures and luxurious vanity. The expansive living room has a brick fireplace with white accent brick walls and newly installed recessed lighting. Throughout the house, the newly installed artisan hardwood oak flooring, the sophisticated details on the solid oak trims, solid oak doors, and solid oak moldings are in Pristine condition and completes the stunning aesthetic look. The entire house has been freshly painted both on the interior and the exterior. Through the dining room, you will find the perfect in-law spacious bedroom suite with its own AC, luxurious shower, and bidet. The huge kitchen has been upgraded with clean quartz counter top, oak cabinets, stainless steel appliances, sink and faucet and offers plenty of cabinet space as well as a breakfast area with additional oak cabinets. The large family room features a wet bar ready to serve your family and guests. There is a stand alone laundry room! The upstairs bedroom has brand new carpet, a separate tub and shower bathroom with dual sinks, and a beautiful balcony. Dual zoned AC units. 2 car garage and Water softner. Backyard has many fruit trees, including several mature sweet dragon fruit trees. Schools are highland oaks elementary, foothills middle school, and Arcadia high school. Assessor record shows 3/2, however it is a 5/6 and all additions are permitted.
Location
State CA
County Los Angeles
Area Arcadia (91006)
Zoning ARR17500*
Interior
Interior Features Recessed Lighting
Cooling Central Forced Air
Flooring Wood
Fireplaces Type FP in Living Room
Equipment Water Softener, Gas Range
Appliance Water Softener, Gas Range
Laundry Laundry Room
Exterior
Parking Features Garage
Garage Spaces 2.0
Utilities Available Electricity Connected, Natural Gas Connected, Sewer Connected, Water Connected
Total Parking Spaces 2
Building
Lot Description Cul-De-Sac
Story 1
Lot Size Range 7500-10889 SF
Sewer Public Sewer
Water Public
Level or Stories 1 Story
Construction Status Turnkey
Others
Acceptable Financing Cash, Conventional, Submit
Listing Terms Cash, Conventional, Submit
Special Listing Condition Standard
Read Less Info
Want to know what your home might be worth? Contact us for a FREE valuation!

Our team is ready to help you sell your home for the highest possible price ASAP

Bought with SERGE MAALOUF • MGR REAL ESTATE, INC.
"My job is to find and attract mastery-based agents to the office, protect the culture, and make sure everyone is happy! "
1615 Murray Canyon Rd Suite 110, Diego, California, 92108, United States


