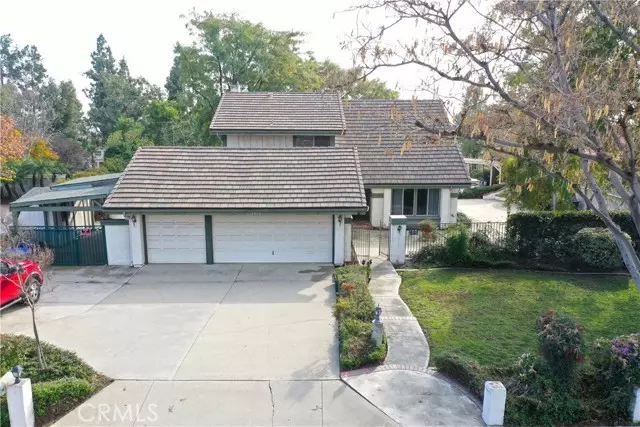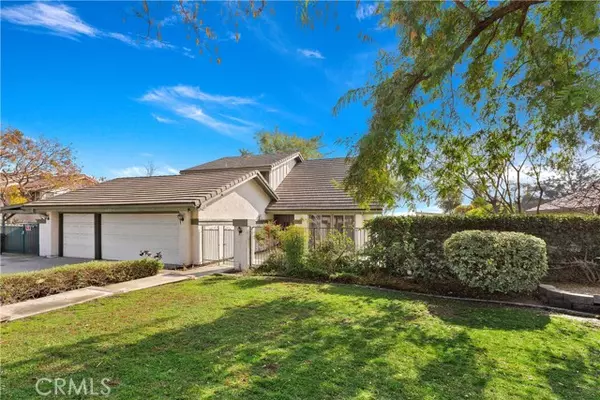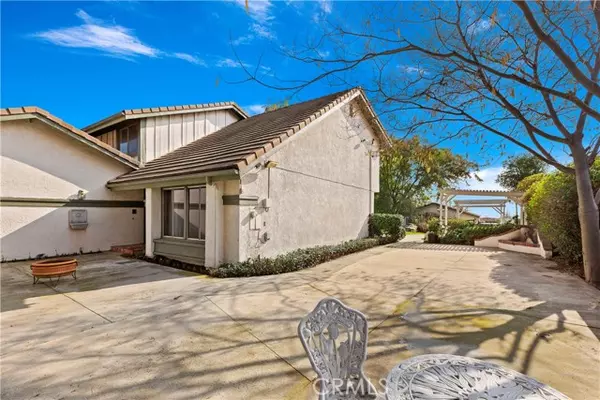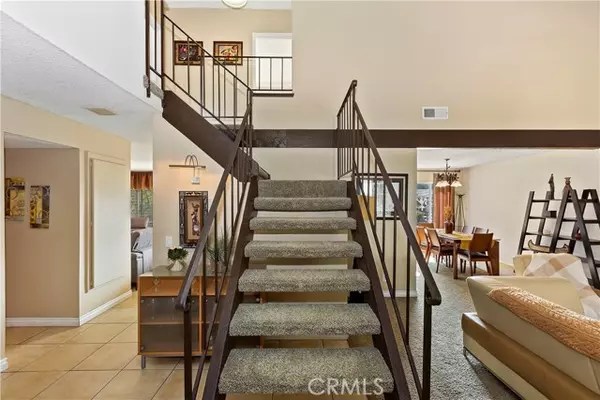$1,000,000
$974,900
2.6%For more information regarding the value of a property, please contact us for a free consultation.
4 Beds
3 Baths
2,253 SqFt
SOLD DATE : 03/01/2022
Key Details
Sold Price $1,000,000
Property Type Single Family Home
Sub Type Detached
Listing Status Sold
Purchase Type For Sale
Square Footage 2,253 sqft
Price per Sqft $443
MLS Listing ID CV22011818
Sold Date 03/01/22
Style Detached
Bedrooms 4
Full Baths 3
HOA Y/N No
Year Built 1976
Lot Size 0.463 Acres
Acres 0.4625
Property Description
Welcome to this rare find in Alta Loma! A lovely 4 bedroom plus an office, 3 bedroom home located on a 1/2 acre lot with a 500 sq. ft. guest house and a 500 sq. ft. workshop (both permitted). You'll love the charming and private courtyard entry, next step through the double doors onto the lovely tile entry and into the formal living room and dining area accented with vaulted ceilings. The kitchen has granite counter tops, stainless steel appliances and adjoins the large family room highlighted with a lovely brick fireplace. You'll appreciate the downstairs office with a wet bar and lovely french doors that open to the side patio. A full bath completes the downstairs. There are 4 bedrooms upstairs with a large master suite and a beautifully remodeled bath, with granite counters, dual sinks & walk-in closet. From the master, step out onto the huge deck with the most awesome views! There are 3 additional bedrooms and another remodeled bath upstairs. The rear yard is perfect for entertaining with a large covered patio and many other patio areas enhanced with water features for added serenity. The one bedroom guest house is the perfect size with a full kitchen and bath. At the back of the property is the huge workshop/man cave built with heavy timber trusses and has so many possibilities! There's plenty of parking with a 3 car garage + RV parking too! Come and take a look at this lovely home, located in a wonderful neighborhood with award winning schools and so much more!
Welcome to this rare find in Alta Loma! A lovely 4 bedroom plus an office, 3 bedroom home located on a 1/2 acre lot with a 500 sq. ft. guest house and a 500 sq. ft. workshop (both permitted). You'll love the charming and private courtyard entry, next step through the double doors onto the lovely tile entry and into the formal living room and dining area accented with vaulted ceilings. The kitchen has granite counter tops, stainless steel appliances and adjoins the large family room highlighted with a lovely brick fireplace. You'll appreciate the downstairs office with a wet bar and lovely french doors that open to the side patio. A full bath completes the downstairs. There are 4 bedrooms upstairs with a large master suite and a beautifully remodeled bath, with granite counters, dual sinks & walk-in closet. From the master, step out onto the huge deck with the most awesome views! There are 3 additional bedrooms and another remodeled bath upstairs. The rear yard is perfect for entertaining with a large covered patio and many other patio areas enhanced with water features for added serenity. The one bedroom guest house is the perfect size with a full kitchen and bath. At the back of the property is the huge workshop/man cave built with heavy timber trusses and has so many possibilities! There's plenty of parking with a 3 car garage + RV parking too! Come and take a look at this lovely home, located in a wonderful neighborhood with award winning schools and so much more!
Location
State CA
County San Bernardino
Area Rancho Cucamonga (91701)
Interior
Interior Features Bar, Granite Counters
Cooling Central Forced Air
Flooring Carpet, Tile
Fireplaces Type FP in Family Room, Gas
Equipment Dishwasher, Microwave
Appliance Dishwasher, Microwave
Laundry Garage
Exterior
Exterior Feature Stucco
Parking Features Direct Garage Access, Garage, Garage - Three Door
Garage Spaces 3.0
Fence Chain Link
View Mountains/Hills, City Lights
Roof Type Concrete,Tile/Clay
Total Parking Spaces 3
Building
Story 2
Sewer Sewer Paid
Water Public
Architectural Style Traditional
Level or Stories 2 Story
Others
Acceptable Financing Cash, Conventional, Submit
Listing Terms Cash, Conventional, Submit
Special Listing Condition Standard
Read Less Info
Want to know what your home might be worth? Contact us for a FREE valuation!

Our team is ready to help you sell your home for the highest possible price ASAP

Bought with NON LISTED AGENT • NON LISTED OFFICE
"My job is to find and attract mastery-based agents to the office, protect the culture, and make sure everyone is happy! "
1615 Murray Canyon Rd Suite 110, Diego, California, 92108, United States







